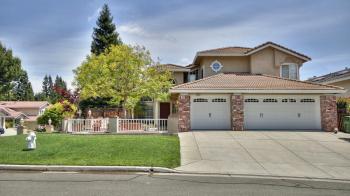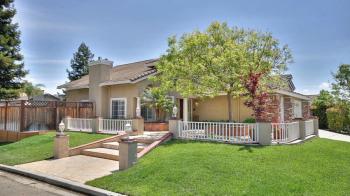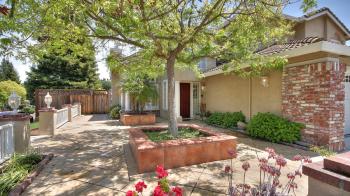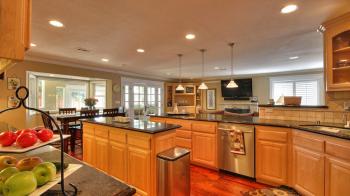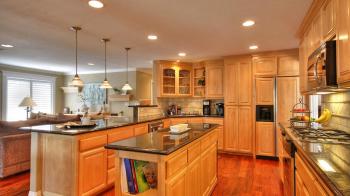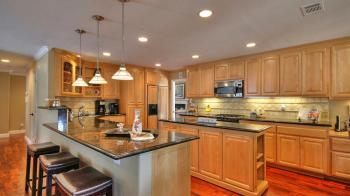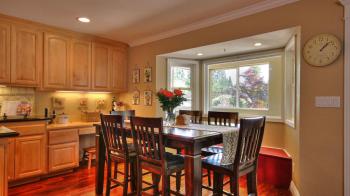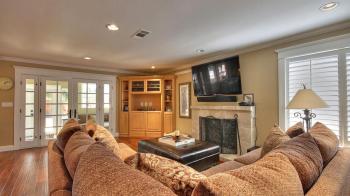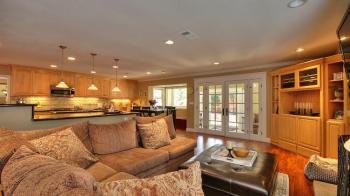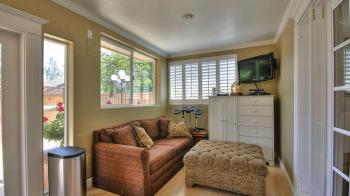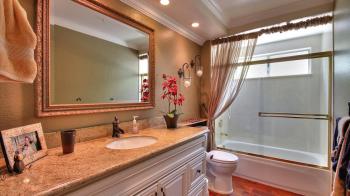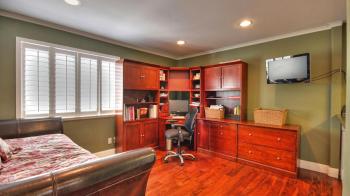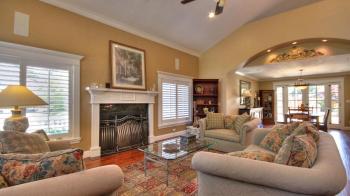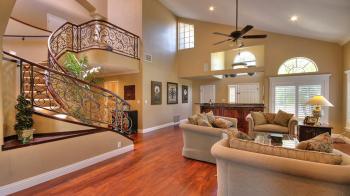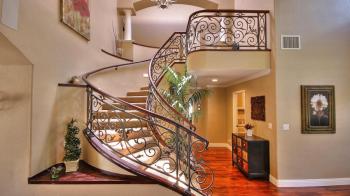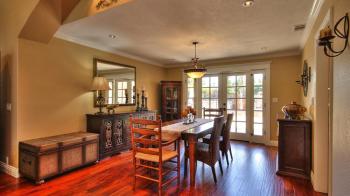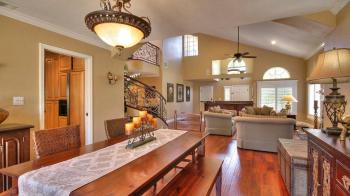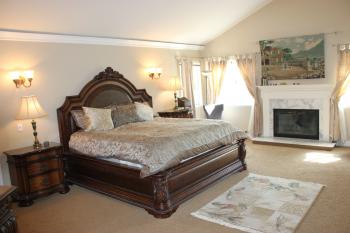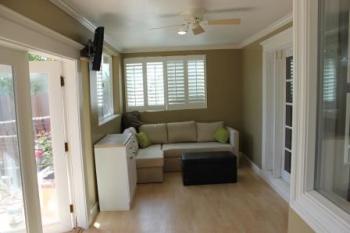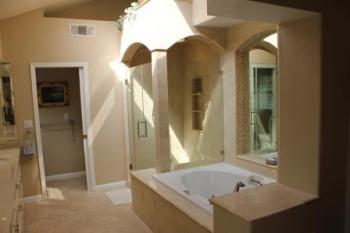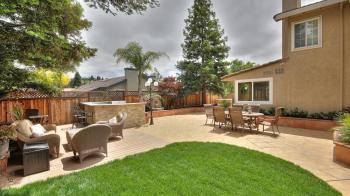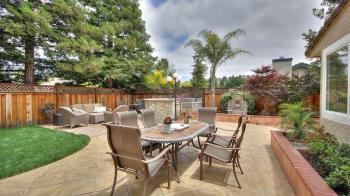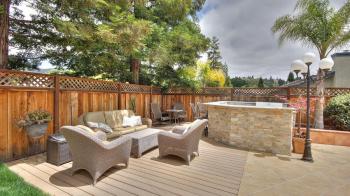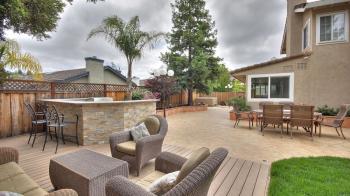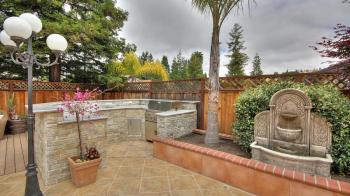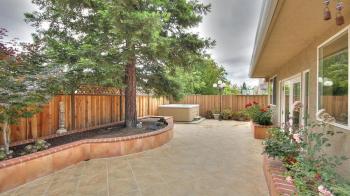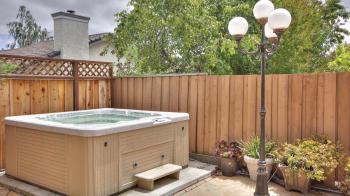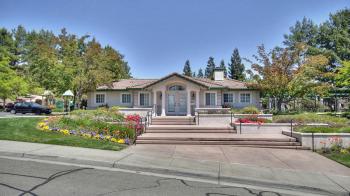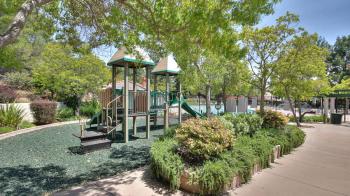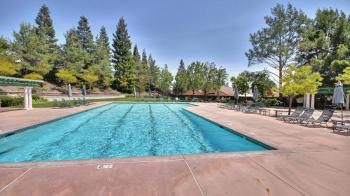929 Spring Water Street, Danville — SOLD: $1,162,000

Details
4 Beds
3 Baths
3281 Sq Ft
7310
Represented Seller
Welcome to a desirable Shadow Creek home on a sprawling corner lot with lush lawn and front courtyard and filled with custom designed features, beautiful finishes, and extensive indoor and outdoor entertaining space.
The 3,281 SF 4 bedroom, 3 bath home features many upgrades including hardwood floors, plantation shutters, designer interior paint, ceiling fans, custom designed sweeping staircase with wrought iron and cherry wood railing, surround sound wiring, decorative crown molding and millwork, gourmet kitchen with adjacent family room, formal living and dining rooms, spacious bedrooms, upgraded bathrooms and an additional playroom/studio/office. The spacious formal living room features a dramatic vaulted ceiling, gas fireplace insert and gentle arched entry into the formal dining room with elegant French doors with side panels that open onto the outdoor dining area.
The updated kitchen has gleaming granite counters highlighted by travertine backsplash, gorgeous custom maple cabinets, stainless appliances, moveable center island and breakfast bar with decorative pendant lighting, built-in workstation and spacious casual dining area. The adjacent family room features built-in maple cabinetry and fireplace with travertine surround.
Updated bathrooms feature beautiful cabinetry, granite counters, travertine tile, skylights, custom walk-in shower with pebble rock floor and dual showerheads.
The luxurious master bedroom has vaulted ceiling, fireplace, walk-in closet with customized built-in cabinetry, and spa-inspired bathroom with custom cabinetry, dressing area, marble counters, oversized shower with custom hand-polished tile accents, dual vanities, and jetted tub. Just off the master bedroom is an additional loft space for private office, workout or craft room. Two additional upstairs bedrooms are spacious, one with walk-in closet and built-ins.
Serenaded by two flowing fountains, the backyard is a peaceful oasis surrounded by mature redwoods and palm trees. Warm tones from the Italian porcelain tile patio blend in with the raised planters, and Trex deck while custom lamp poles illuminate the outdoor built-in kitchen complete with granite counters, grill and sink in addition to a hot tub nestled in a private corner.
Additional features include extra deep three-car garage with built-in storage, new roll-up garage doors, tankless water heater, and new fencing. Conveniently located with easy access to Blackhawk Plaza, commute route and top-performing schools including Tassajara Hills Elementary, Diablo Vista Middle, and Monte Vista High School.
