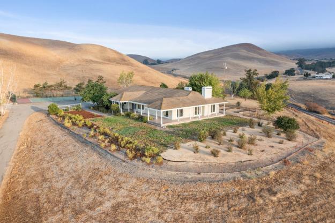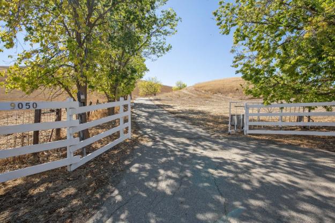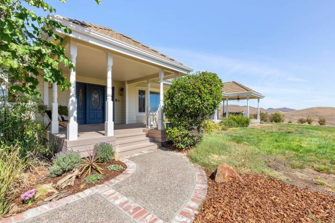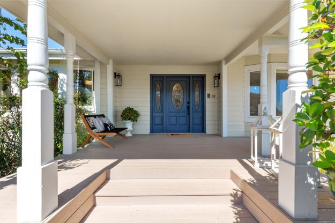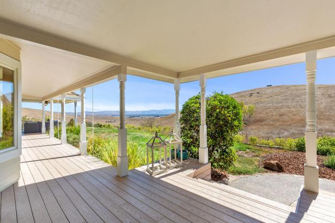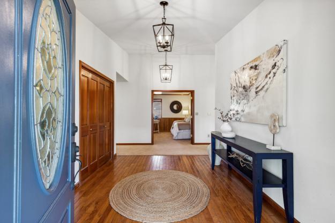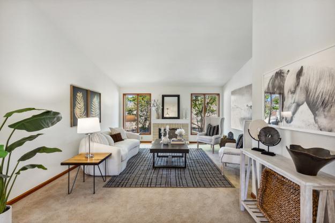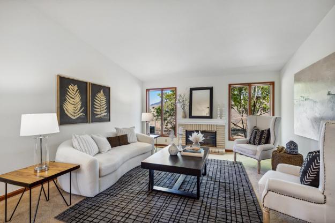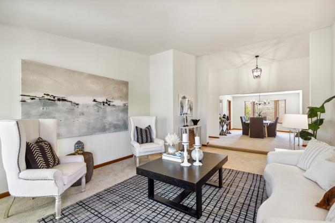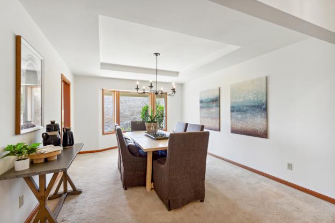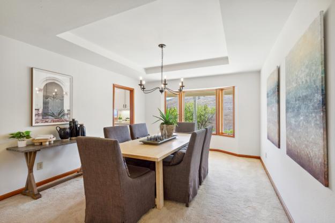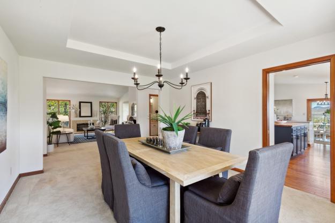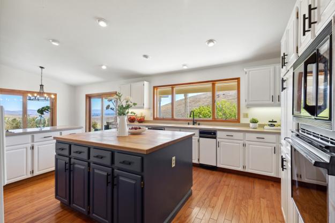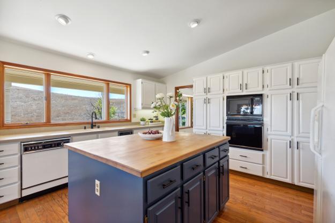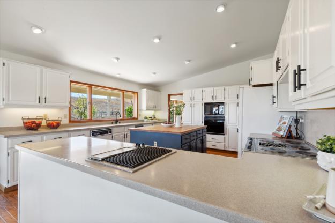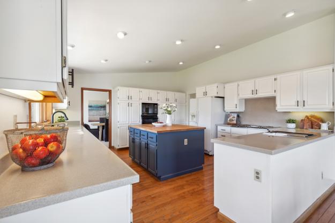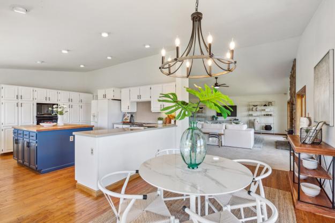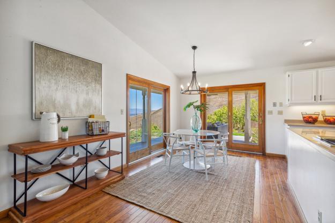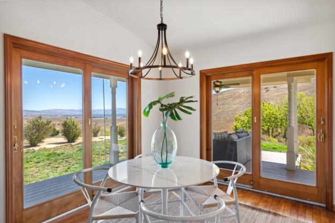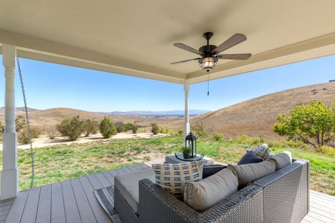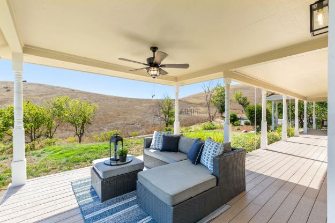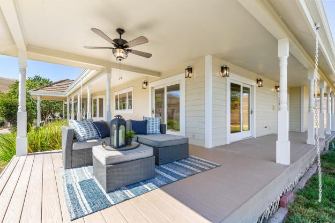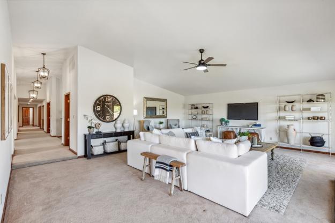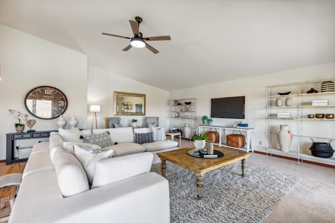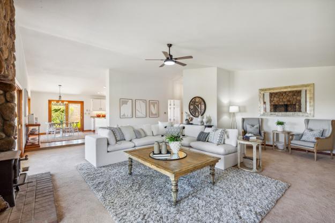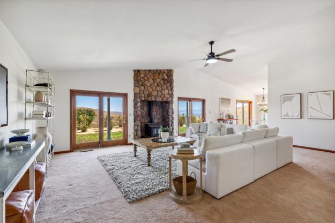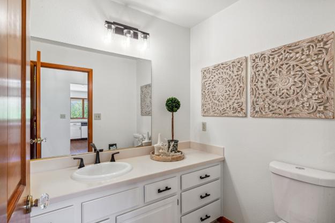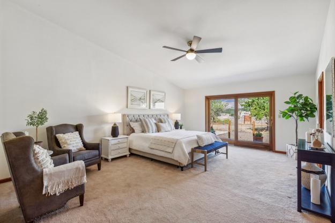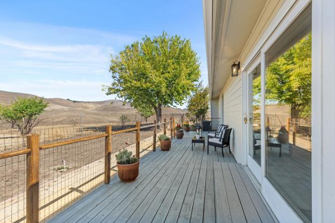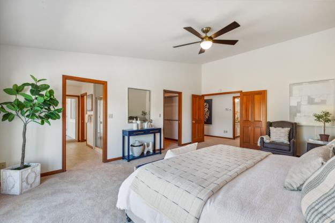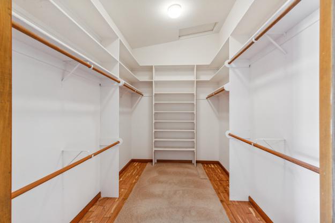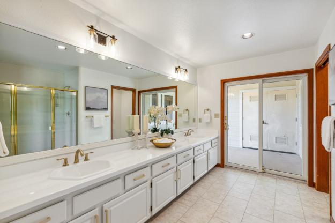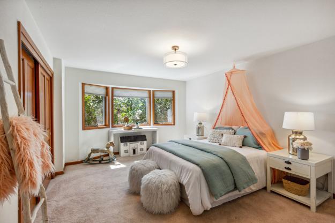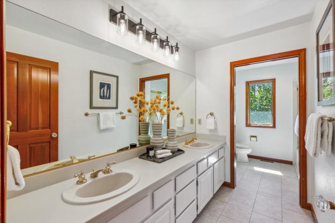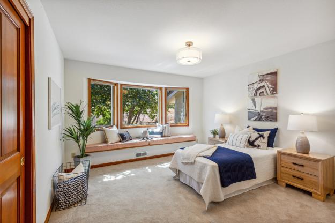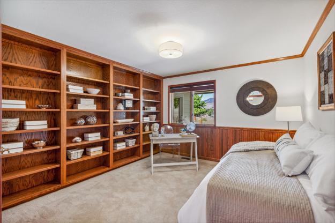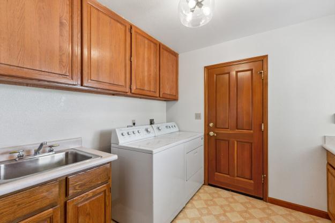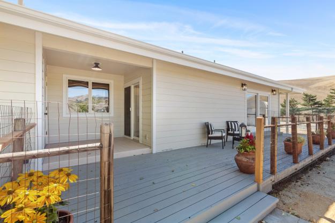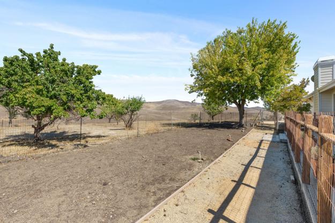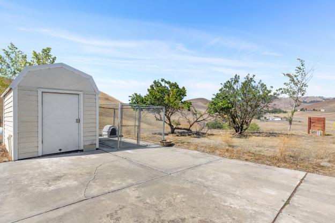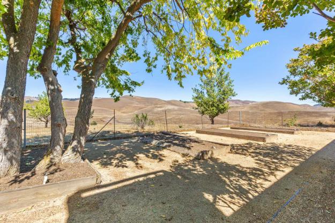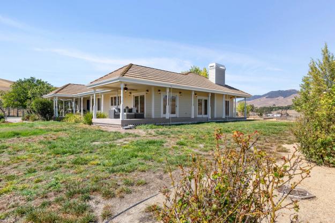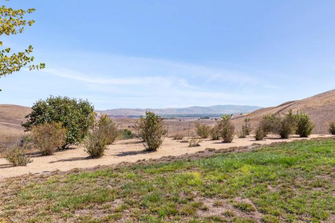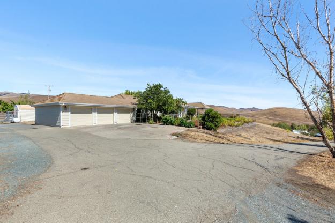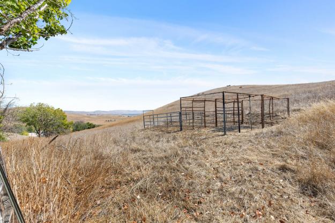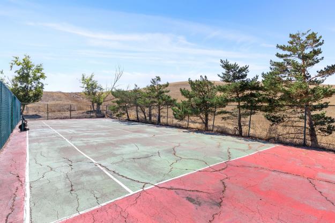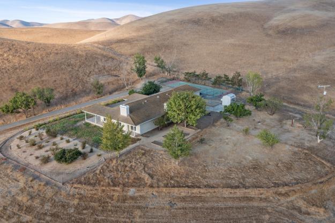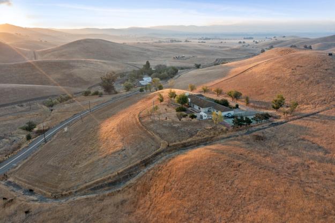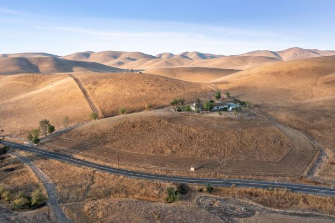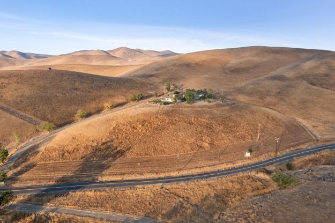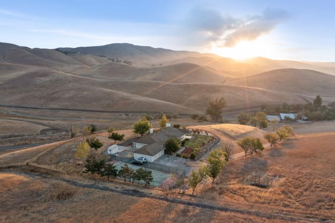9050 Highland Road, Livermore — SOLD: $2,120,000
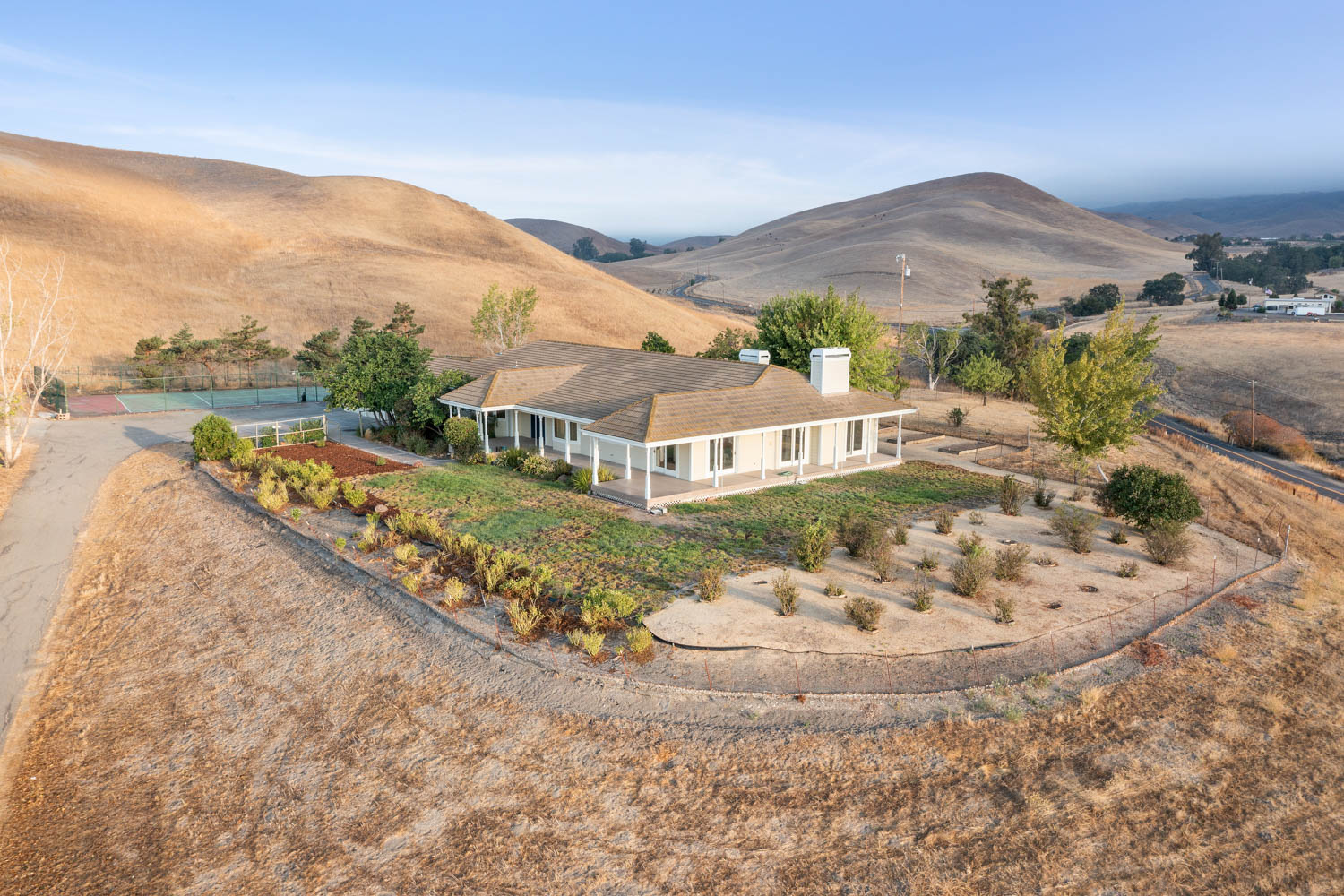
Details
4 Beds
2.5 Baths
3400 Sq Ft
18.13 Acres
Representing Seller
Your own personal paradise on 18+ acres tucked in the picturesque Tassajara Valley with breathtaking 360-degree hillside views from Livermore to Mt. Diablo. Delight in the tranquility of this rural setting and country lifestyle without compromising proximity to Livermore's vibrant downtown and wine country, the Blackhawk Plaza, Mt. Diablo, and two conveniently accessible main freeways. You have all the privacy and benefits of living under the wide open skies while never being more than 15 minutes from multiple grocery stores, shopping, entertainment, healthcare facilities, fine dining, various golf courses and gas stations. Venture up the tree-lined driveway to a single-level, ranch-style home featuring 3,400+ square feet of custom touches throughout. The fabulous living space celebrates an indoor/outdoor lifestyle with multiple sliding glass doors that open to the wrap-around Trex deck and windows that frame sprawling views of the grassy hillsides that surround you. Inside are soaring ceilings and sizable light-filled rooms from formal living and dining areas to an expansive family room, a chef’s eat-in kitchen, three large bedrooms plus an office with a possibility of a fourth bedroom, and two and a half bathrooms. Gather in the living room appointed with a cozy brick fireplace, and enormous family room showcasing a wood burning stove nestled in a stone alcove. This magnificent property offers large level areas to make your dream a reality with possibilities for vineyards, olive trees, vegetable gardens, horse facilities, cattle and more! It is also part of the Williamson Act, which provides property tax benefits. Don’t stop there to indulge your fantasies of this country retreat's potential. This private sanctuary currently has a tennis court (pickle ball anyone?),2 paddocks for horses, and plenty of space for a barn, arena and a second residence. Additional features include a spacious three-car attached garage with a workbench and abundant storage, a high-producing well, water storage tank, central air conditioning and heating, central vacuum, storage shed, fruit trees, garden beds, and ample room to expand.
