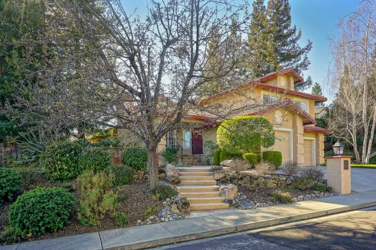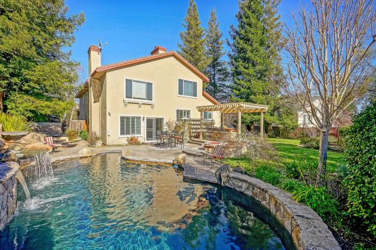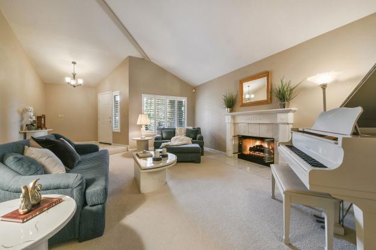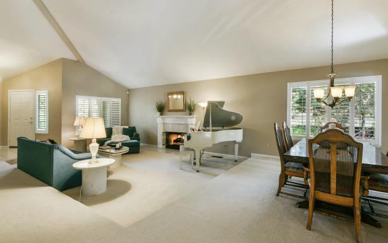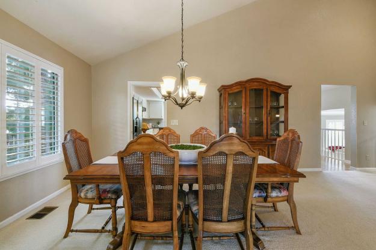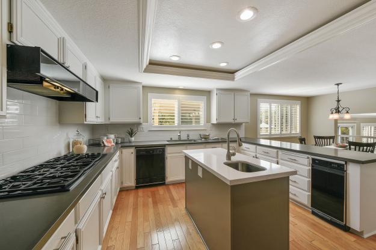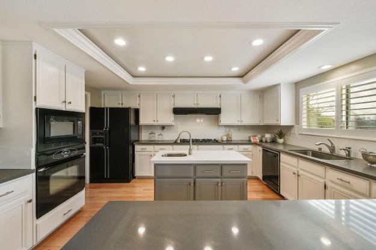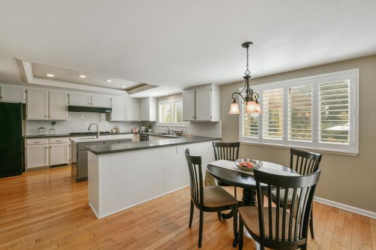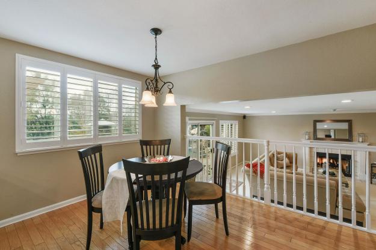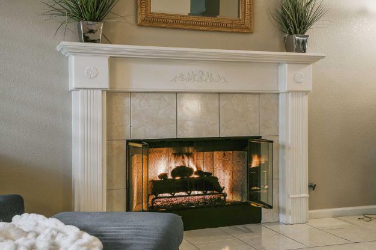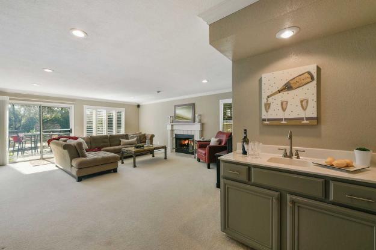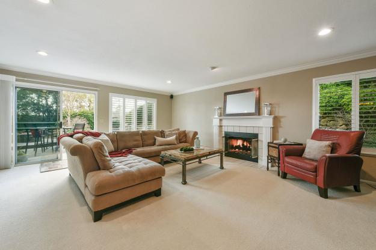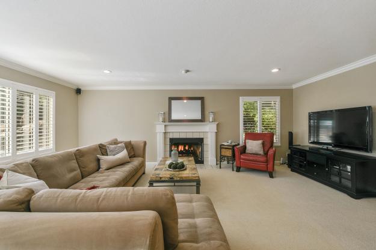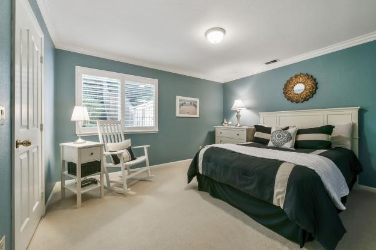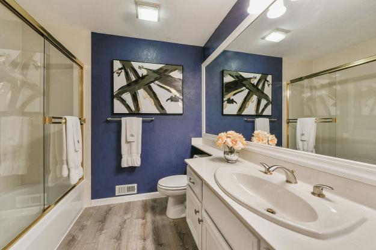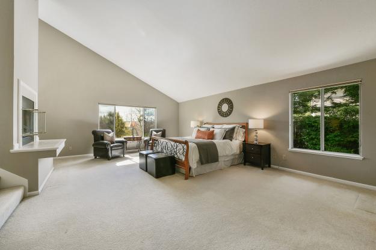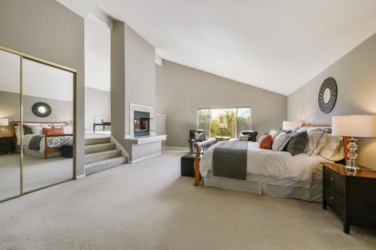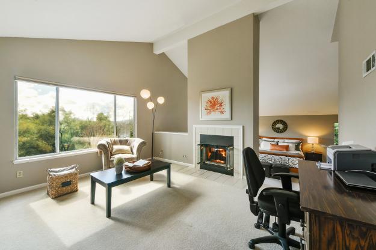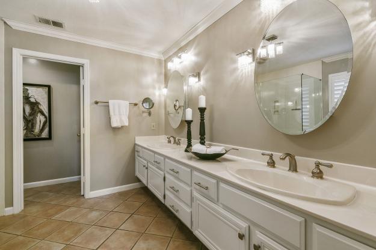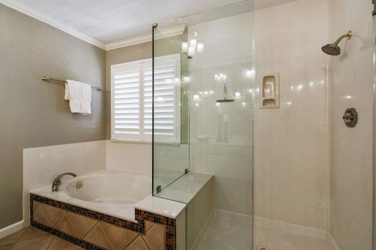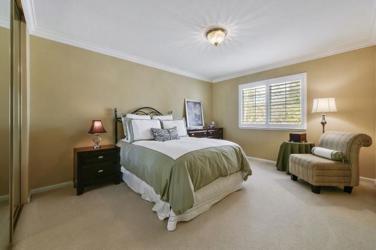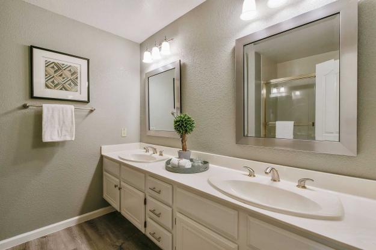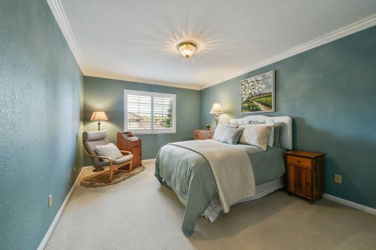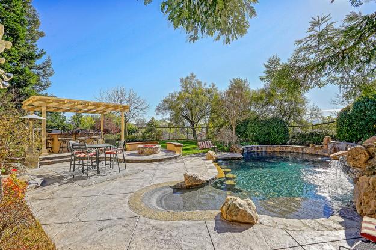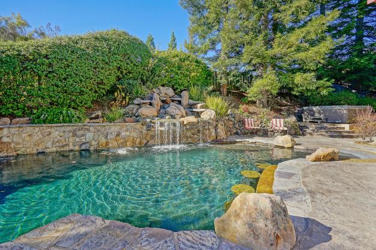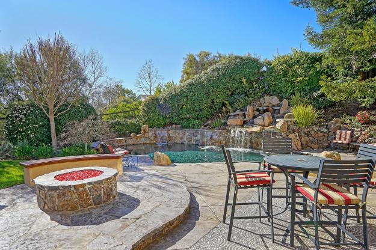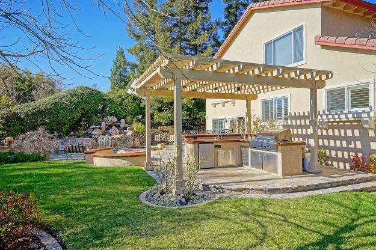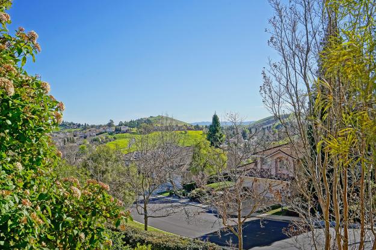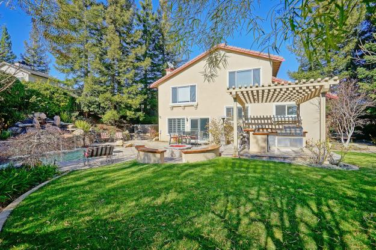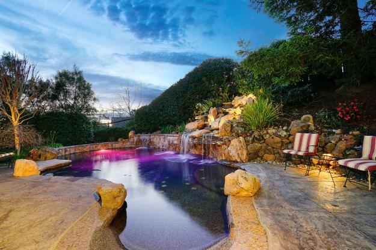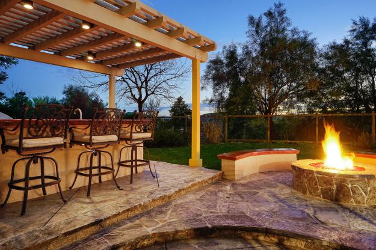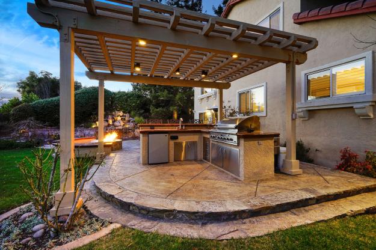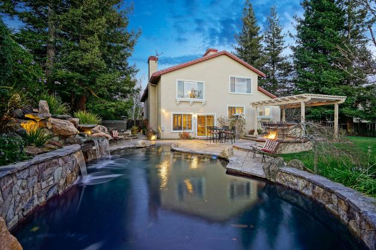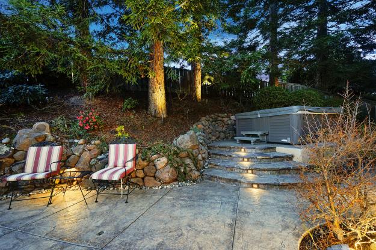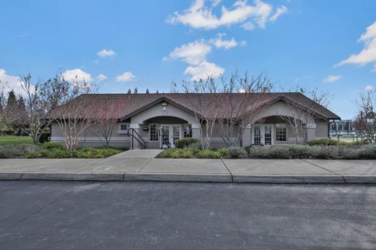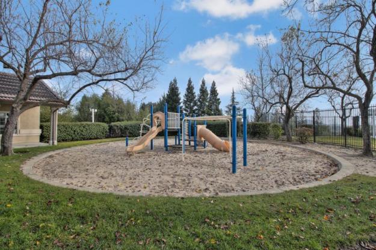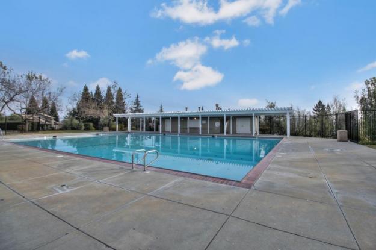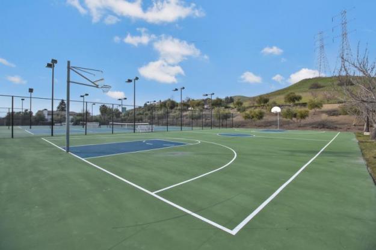814 Buckingham Place, Danville — SOLD: $1,520,000
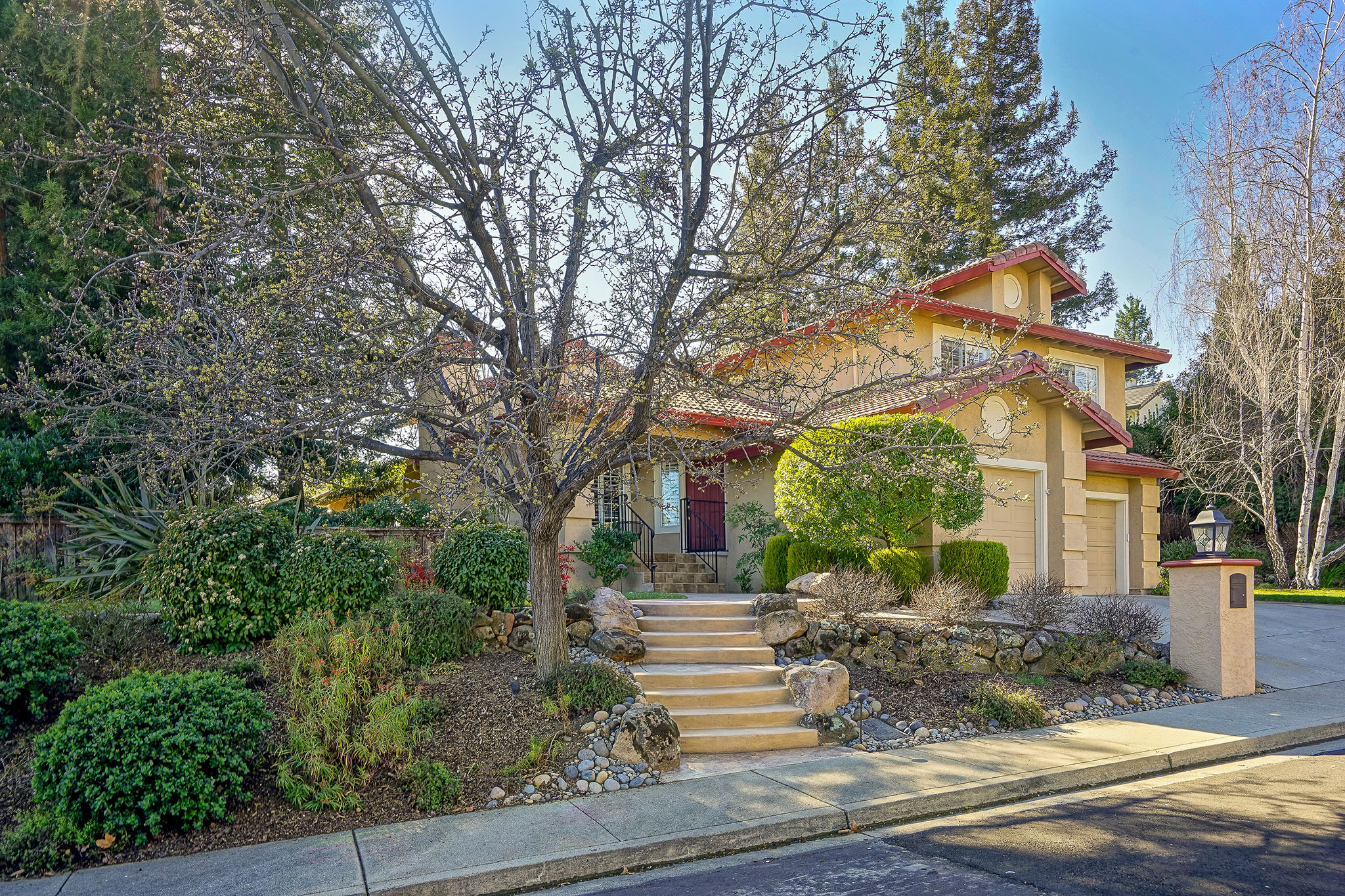
Details
4 Beds
3 Baths
3464 sf Sq Ft
12,930 sf
Represented Seller
This meticulously maintained home in Bettencourt Ranch is situated on a private cul-de-sac and features 4 bedrooms, 3 baths with a main-level guest room and full bathroom. With many tasteful upgrades and traditional finishes, this home is stylish and comfortable, from the welcoming front porch to the backyard views, and a place you’ll want to call home.
Vaulted ceilings, hardwood floors, plush carpeting, fresh interior paint, crown molding, and plantation shutters enhance the 3,464 square feet of light-filled living space on more than a 1/4 acre lot. An open floor plan connects generous sized rooms with fabulous entertaining space in the formal living and dining rooms, eat-in kitchen with beautiful quartz counters and coffered ceiling, and large family room with gas fireplace, wet bar and sliding glass doors connecting to the amazing outdoor space.
The upstairs luxurious master bedroom retreat has a dual-sided fireplace which creates a cozy setting for the bedroom and a private sitting room – also ideal for home office or work out space. There are vaulted ceilings, stunning views, walk-in closet with custom built-ins and closet with sliding mirrored doors.
The kitchen showcases new quartz counters, large center island, oven, microwave, six-burner gas Dacor cooktop, dishwasher, and two stainless sinks.
The private resort-style backyard borders a greenbelt and includes a beach entrance solar-heated pebble tec pool with sheer descent waterfalls, built in bar stools and a baja shelf. There is a nearby hot tub, a concrete counter bar at the outdoor kitchen pavilion and a built in gas firepit with seating. All this with gorgeous views of the Tassajara Valley.
Bettencourt Ranch is a gated community of luxury homes within walking distance to the Tassajara Commons and Blackhawk Plaza, with easy access to top-rated schools in the San Ramon Valley Unified School District. Exclusive amenities for residents include maintained greenbelts, community pool, four tennis courts, two basketball courts, two children’s playgrounds, and a clubhouse. HOA dues of just $180/month.
