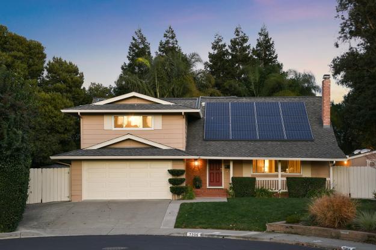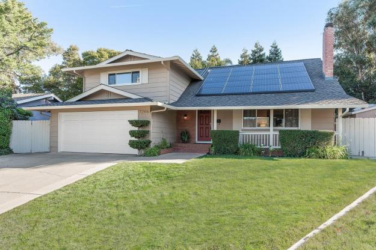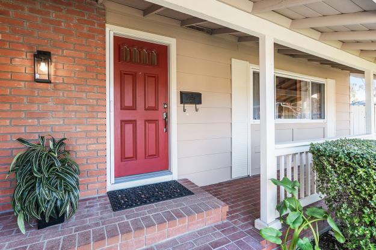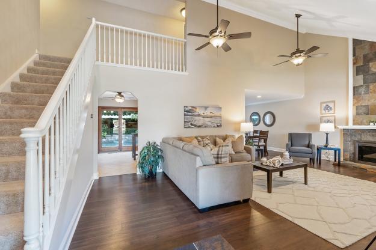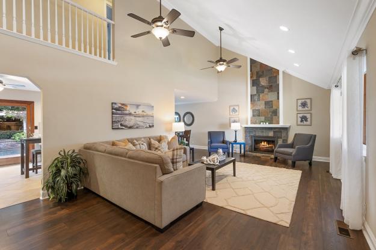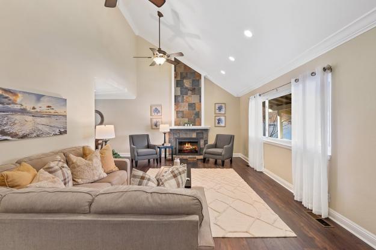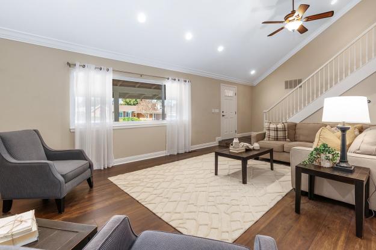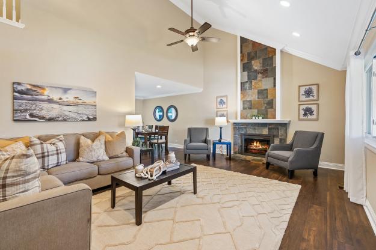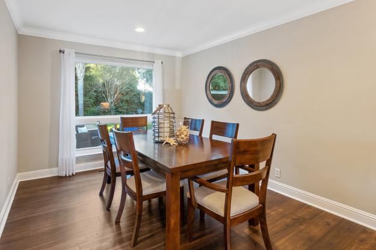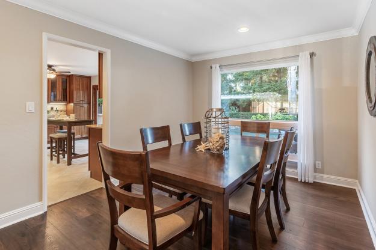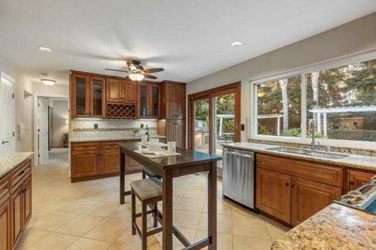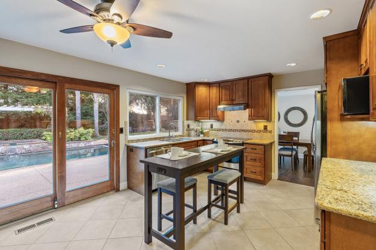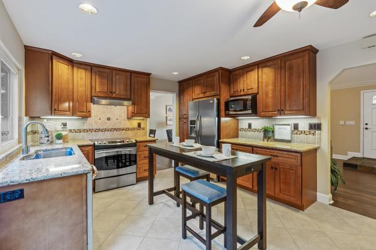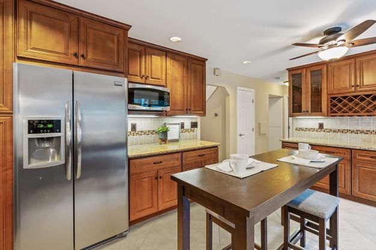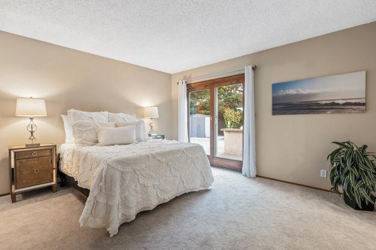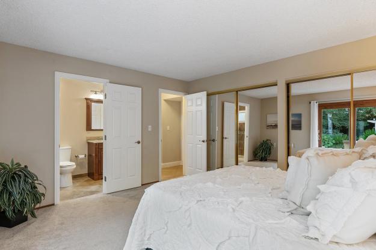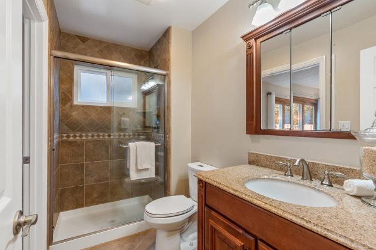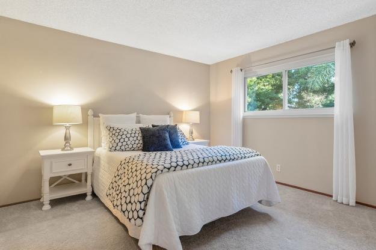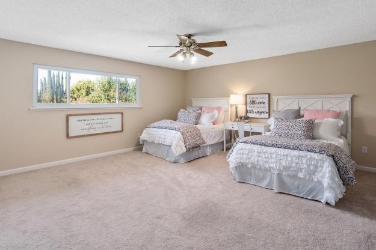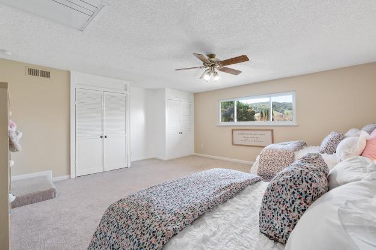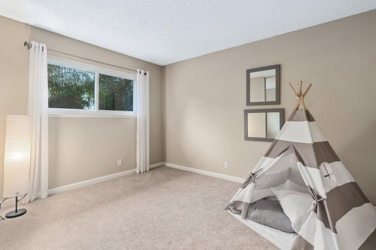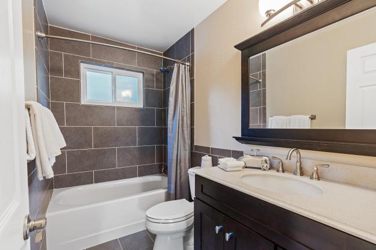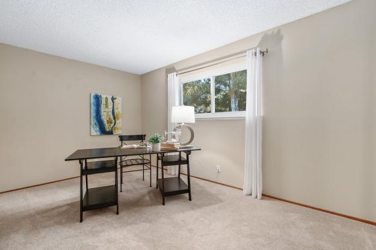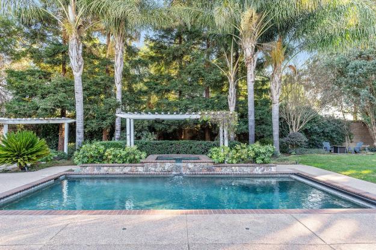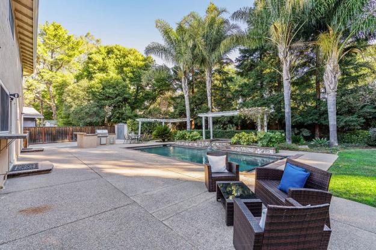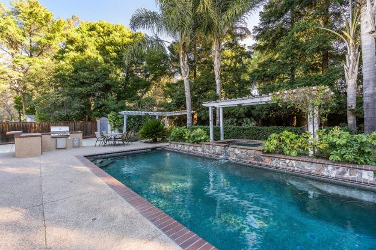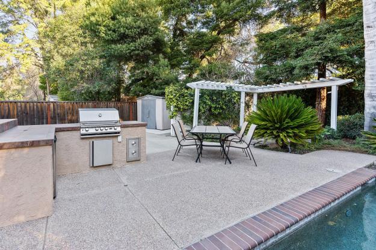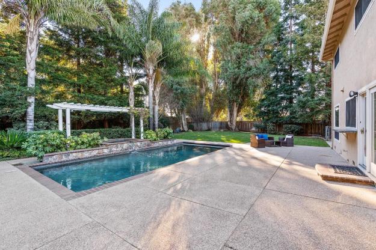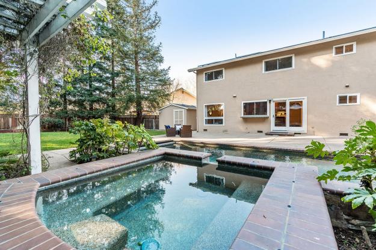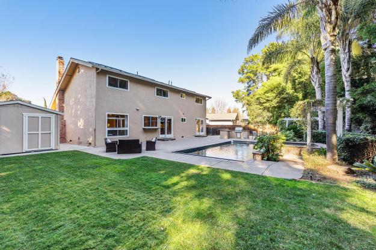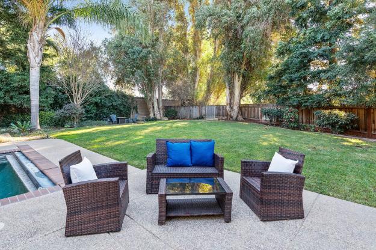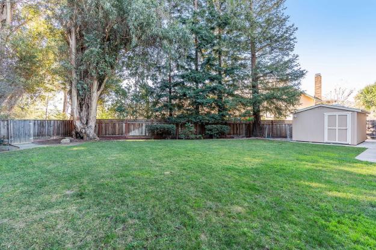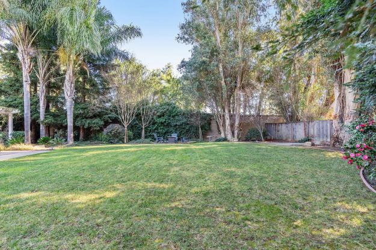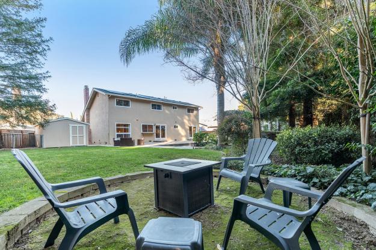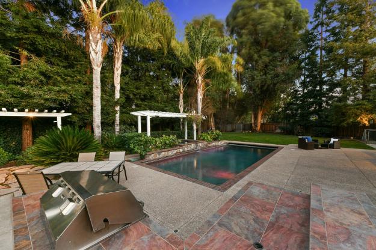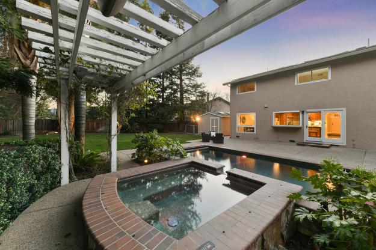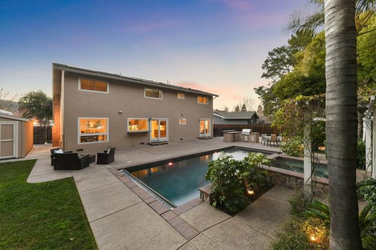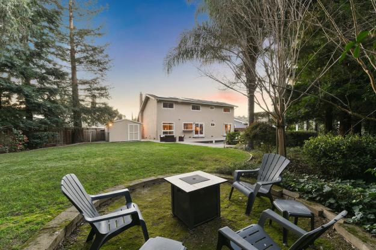7206 Stonedale Drive, Pleasanton — SOLD: $1,780,000
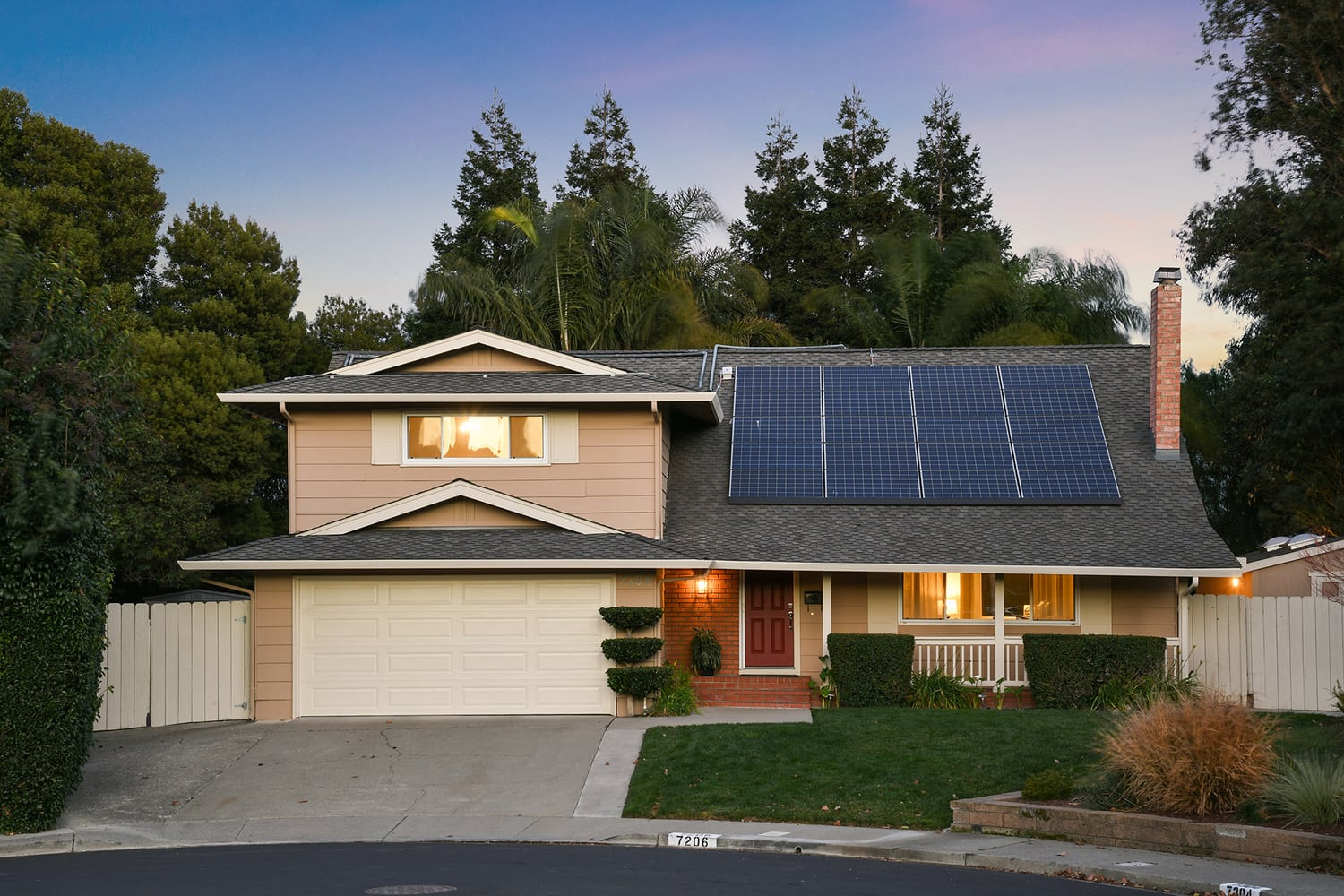
Details
4 Beds
2 Baths
2040 Sq Ft
.27 Acre Lot
Represented Both Buyer and Seller
Situated on an oversized corner lot, this Cape Cod-inspired home offers amenities galore - truly an entertainer’s dream! This two-story home’s curb appeal is complete with a sprawling level lawn and front porch. High ceilings accentuate the formal living room featuring a gas fireplace, laminate flooring, dual ceiling fans, crown molding and recessed lighting. Gather in the formal dining room designed to accommodate large gatherings and illuminated by an oversized window. The gourmet kitchen showcases granite counters, stainless steel appliances, tile backsplash, under cabinet lighting, a wine rack and breakfast nook overlooking the backyard. The downstairs primary bedroom has dual mirrored closets with closet organizers and cedar flooring, a sliding glass door to the backyard patio, and an attached full bathroom. On the second level, there are 3 bedrooms with plush carpeting plus a bonus room/5th bedroom. The gorgeous hall bathroom offers a quartz vanity and a tub/shower combo with a rain shower head and an adjustable body sprayer. Additional highlights include leased solar (buyer to assume), pool solar, a whole house fan, and a 2 car garage with laundry hookups, washer & dryer, and laundry chute. Get ready to entertain in your beautifully landscaped, oversized backyard featuring a built-in gas BBQ + refrigerator, aggregate patio, sparkling pool and waterfall spa with an automatic pool cover, storage sheds, fire pit and a lawn area with direct access to the Muirwood Community Park and tennis courts. Ideally situated near top-rated schools and various parks. Quick access to FWY 580/680 and BART.
