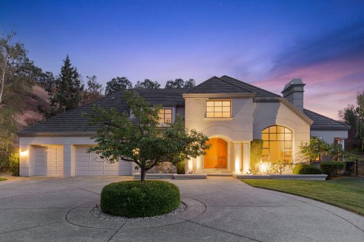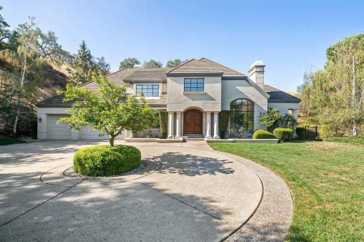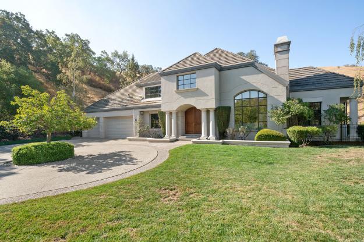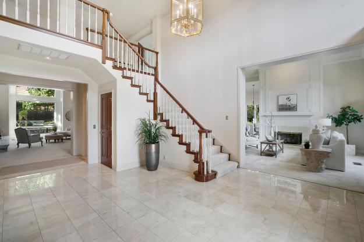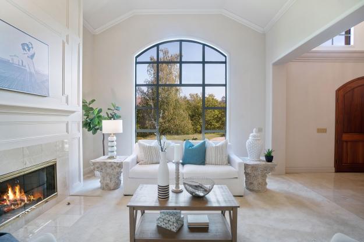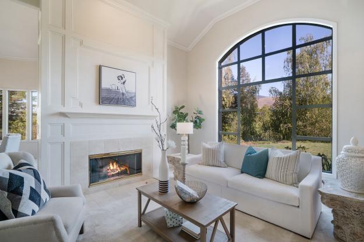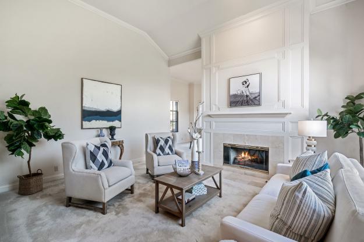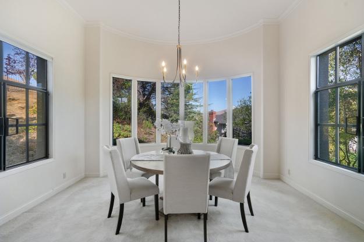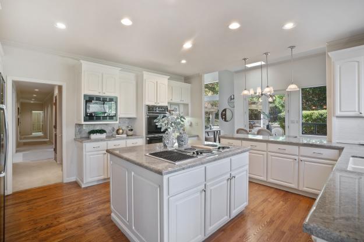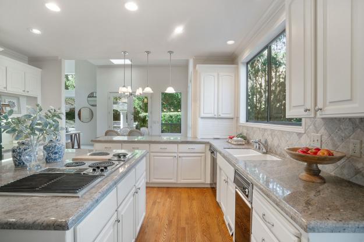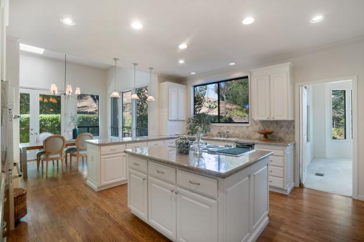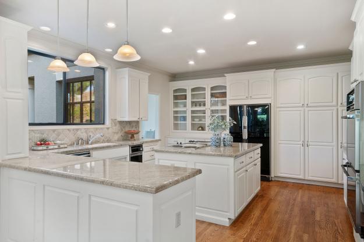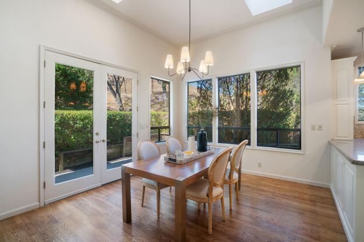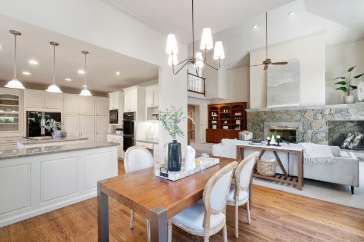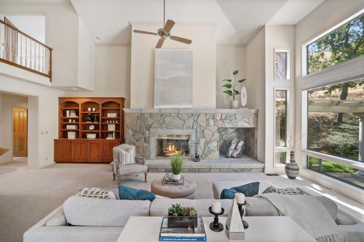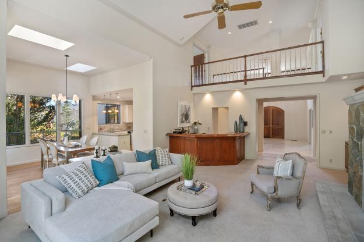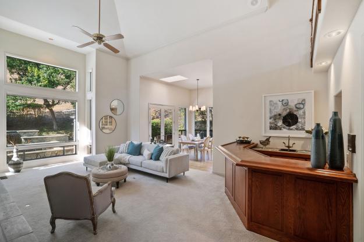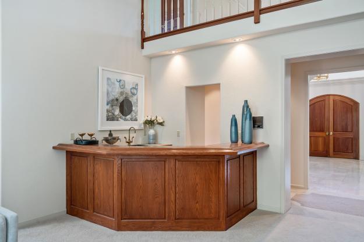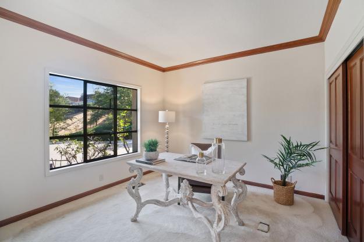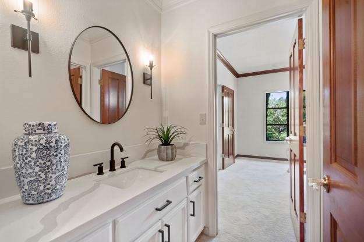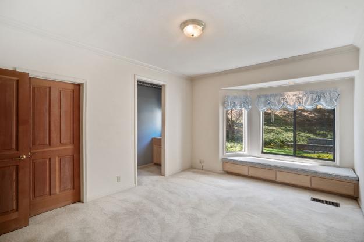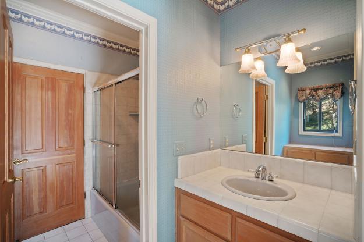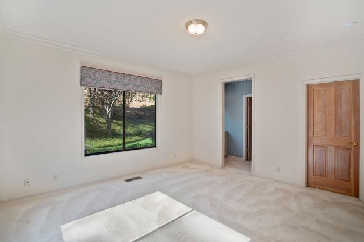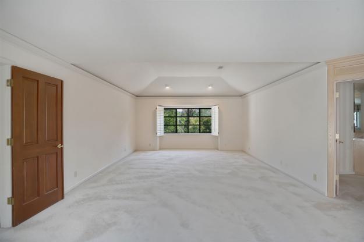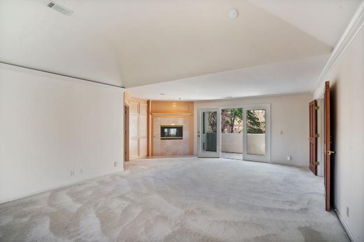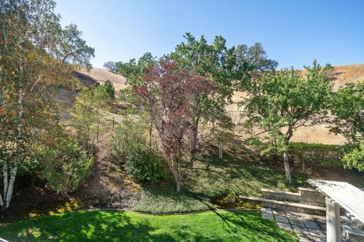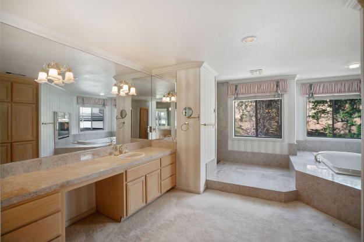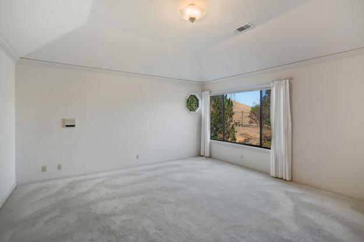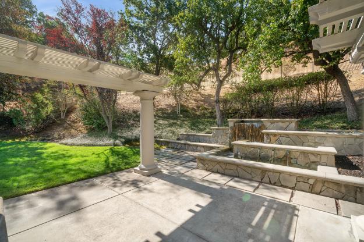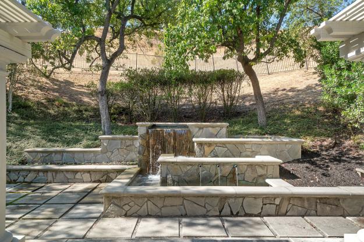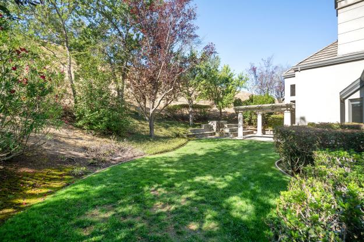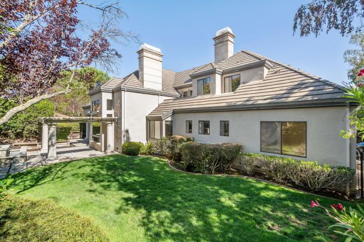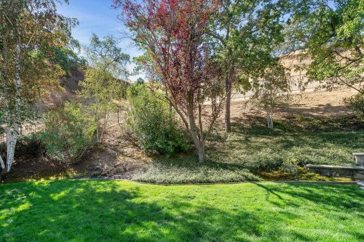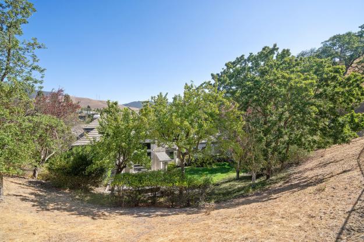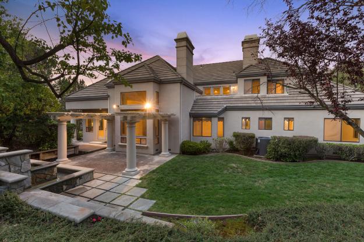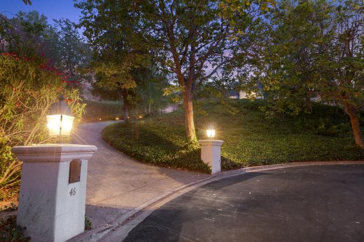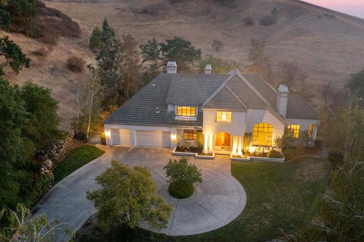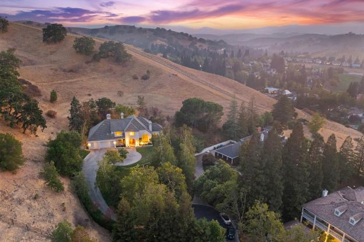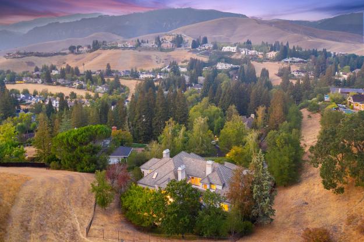46 Magnolia Place, Blackhawk — SOLD: $2,550,000
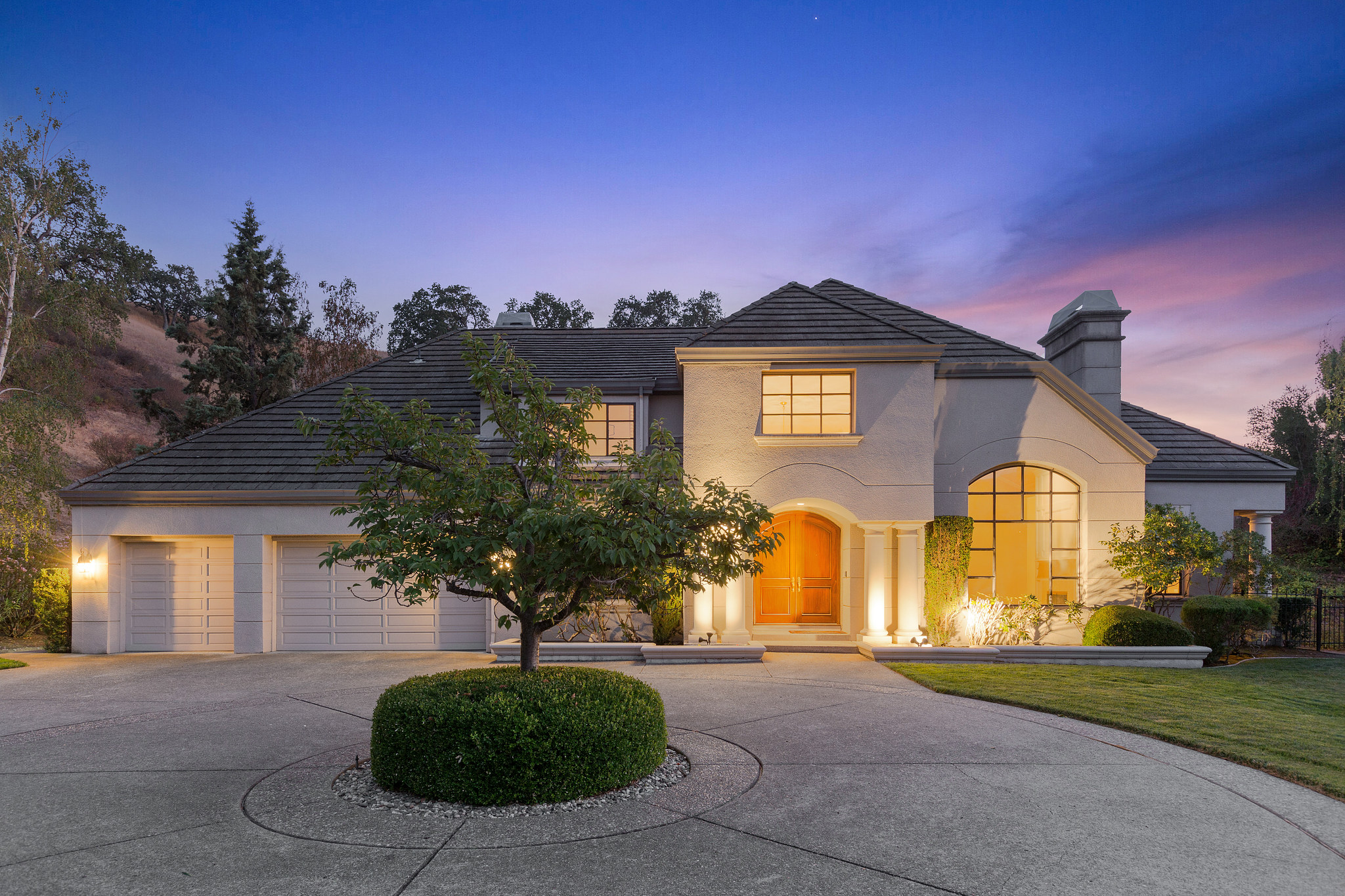
Details
4 Beds
3 Baths
4354 Sq Ft
.78 Acre Lot
Represented Seller
This property exemplifies private Blackhawk living - set at the end of a cul-de-sac on over 3/4 acre lot. There are large multifunctional spaces, picturesque views through walls of windows, and various spaces for gathering family and friends. Up the secluded driveway sits this two-story home with views of Mount Diablo. The grand foyer is highlighted by 22 ft ceilings, imported marble tile flooring and crown molding. Illuminated by a floor to ceiling arched window, the living room is accentuated by decorative molding around the gas fireplace and open to the formal dining room, designed to accommodate large gatherings. The bright and white kitchen is well appointed with an island, granite counters, tile backsplash, a built-in desk and an adjacent dining nook. A soaring ceiling makes a statement in the expansive family room showcasing a wet bar, built-ins and a stone surround gas fireplace. On the main floor, there are 2 bedrooms with walk-in closets sharing a jack and jill bathroom, and another bedroom/office w/ an attached full bathroom. On the second level, the spacious primary bedroom features a two-way gas fireplace, balcony overlooking the backyard as well as an ensuite bathroom with dual vanities, makeup vanity, tub, stall shower and a walk-in closet with built-ins. Across from the primary bedroom is a versatile den ideal for an office, workout room, play area or nursery. Backing to open space, the serene backyard offers a patio with pergolas, a soothing fountain and lawn area. A three car garage, designated laundry room and hardwood flooring are just some of the additional highlights. Blackhawk amenities include a greenbelt, playground and guarded security gate.
