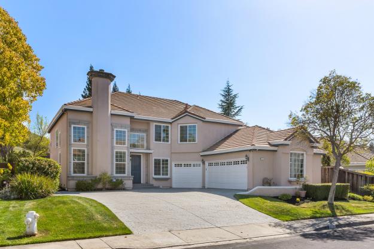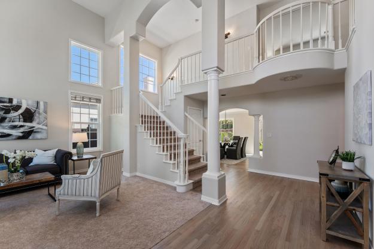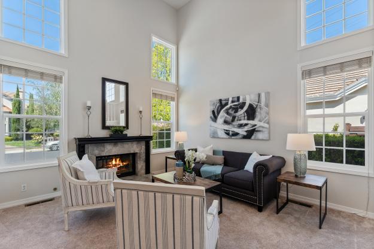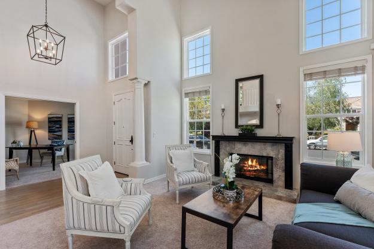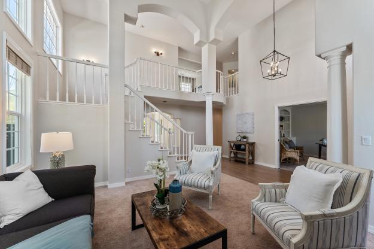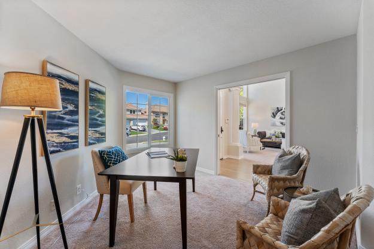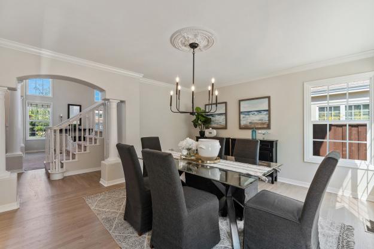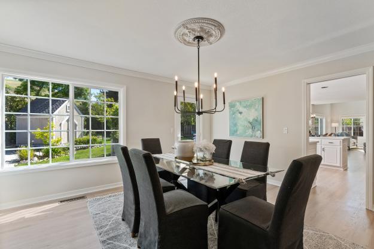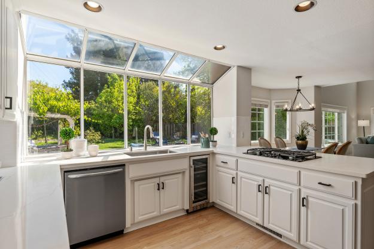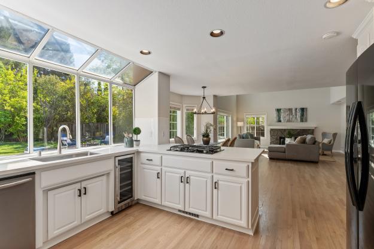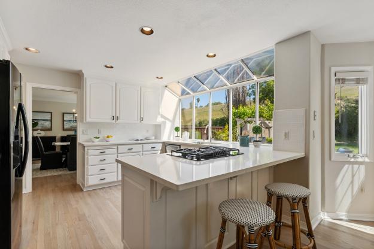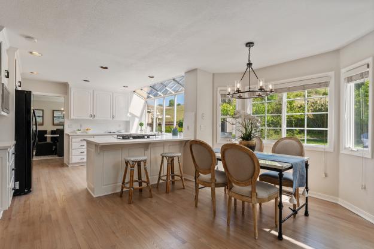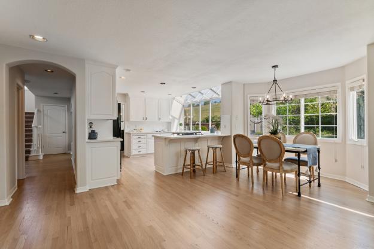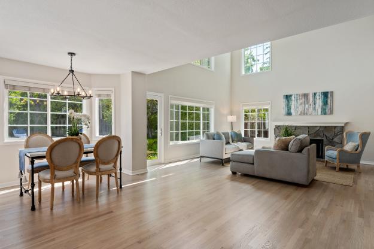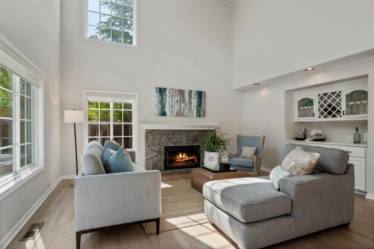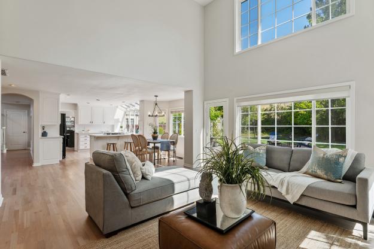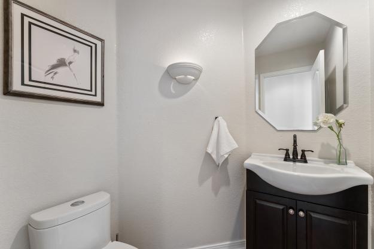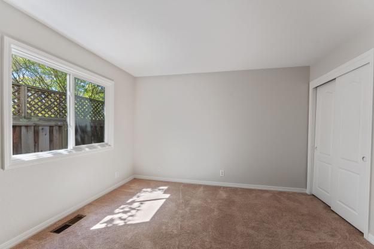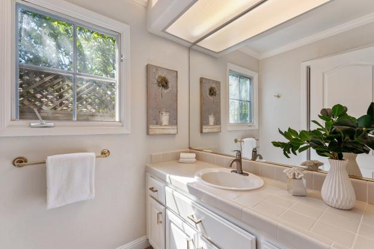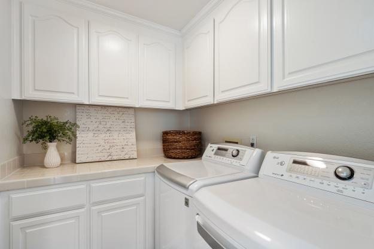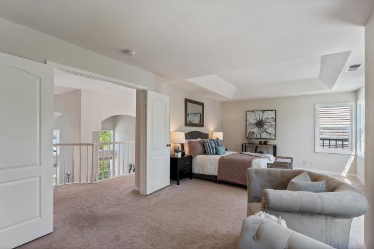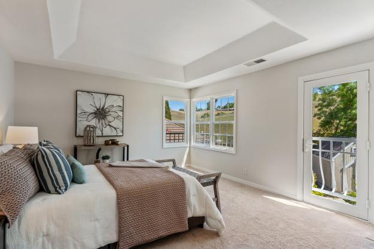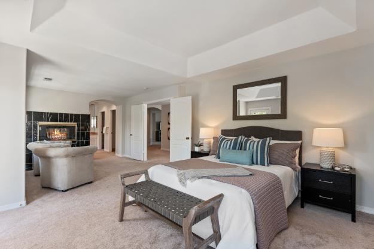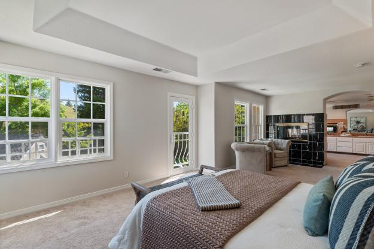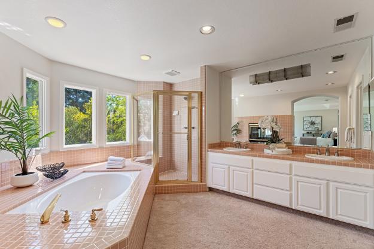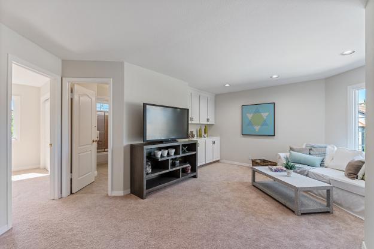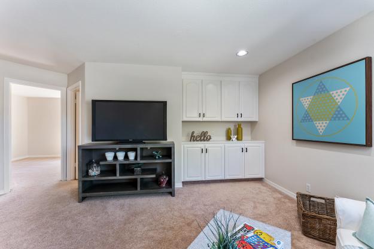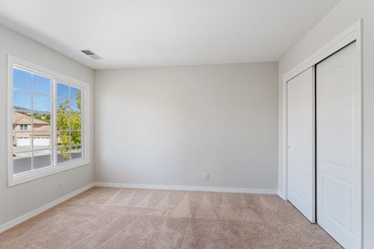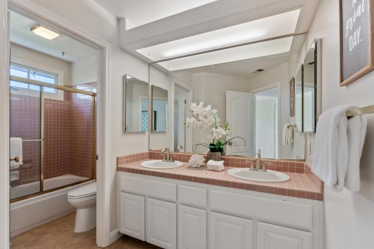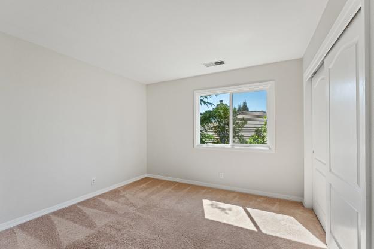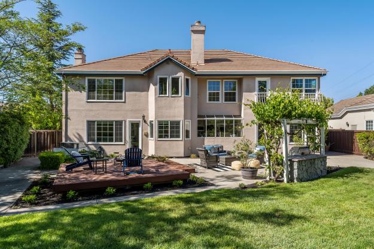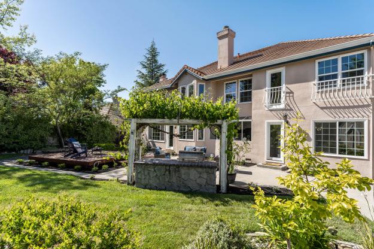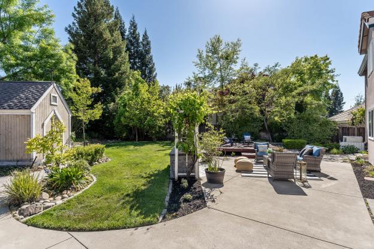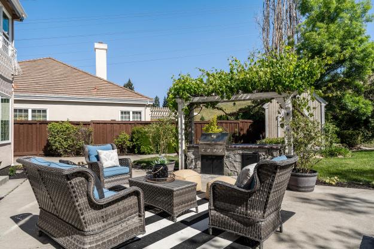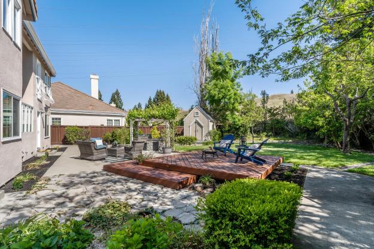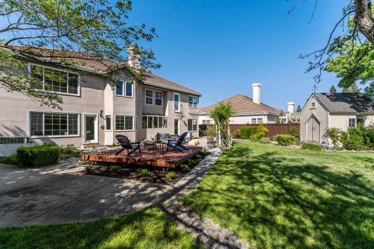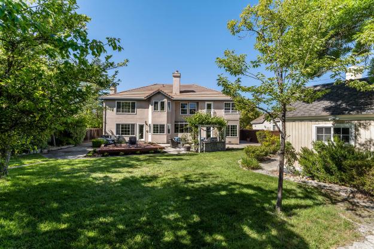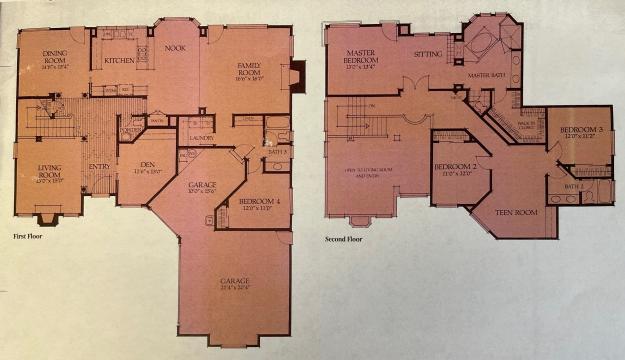219 Dove Creek Lane, Danville — SOLD: $2,090,000
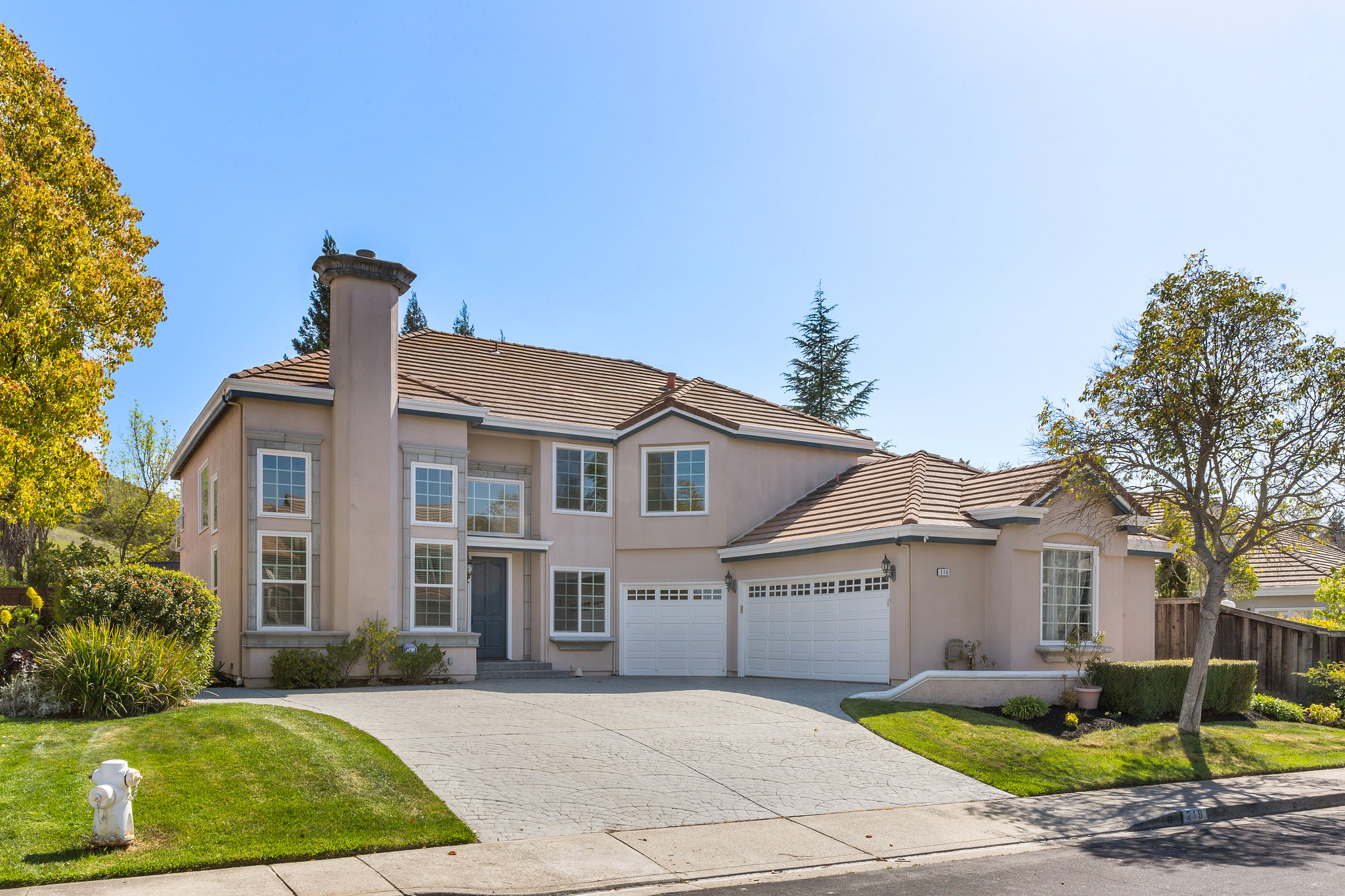
Details
4 Beds
3.5 Baths
3329 Sq Ft
9060
Represented Seller
On a coveted cul-de-sac backing to open space sits this Tassajara Creek home showcasing new interior updates throughout. This 3329 SF floor plan offers a bedroom and full bathroom as well as an executive office on the main level with the remaining bedrooms and expansive loft on the second floor. Defined by stately columns, the two story foyer is open to the living room, centered by a travertine surround gas fireplace. Just off the foyer is a formal dining room, half bath and designated office with built-in cabinetry. Overflowing with natural light, the spacious family room features a gas fireplace, soaring ceilings and wet bar adjacent to the casual dining area with a bay window. Get ready to cook in the updated kitchen appointed with a breakfast bar, quartz counters and new appliances - including a wine refrigerator. Behind double doors at the top of the staircase sits the oversized primary bedroom offering a Juliet balcony, dual sided gas fireplace between the bedroom and bath, plus a large walk-in closet. There are two additional upstairs bedrooms and a bonus area/loft that share a full bathroom. With ample room for entertaining guests, the private backyard has a built-in BBQ, patio, tool shed and lawn area with views of the open space behind. Additional features include newly refinished hardwood floors, new interior paint and light fixtures, crown moldings and three car garage. Community amenities include a neighborhood pool and clubhouse. Near creekside trails, Blackhawk plaza and top rated schools.
