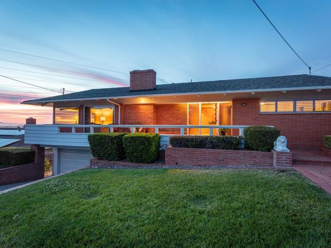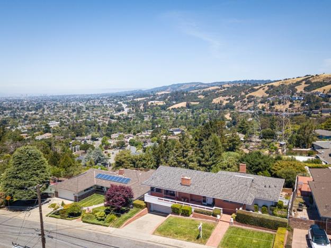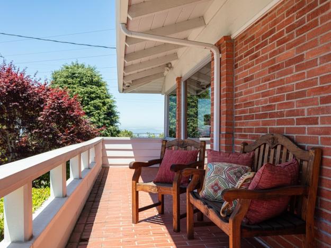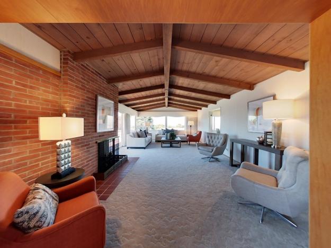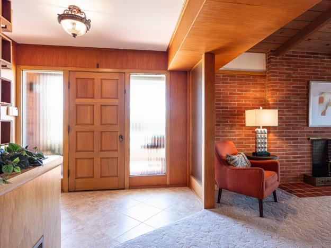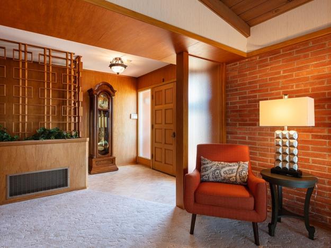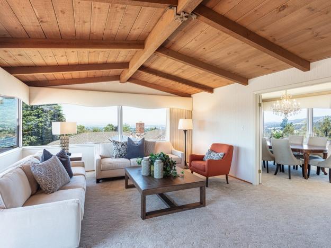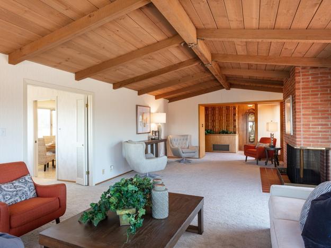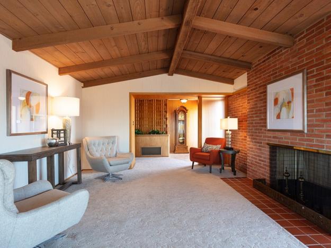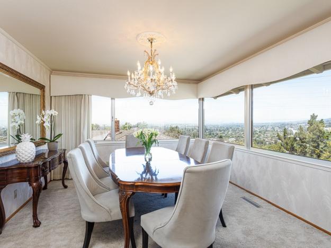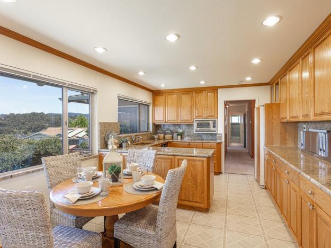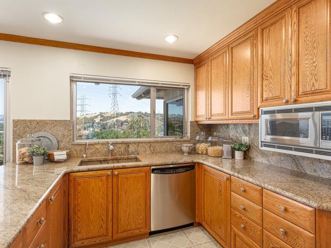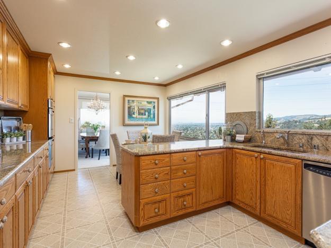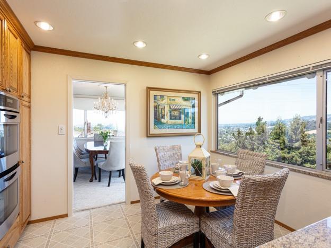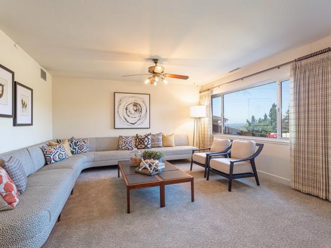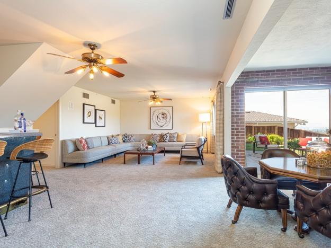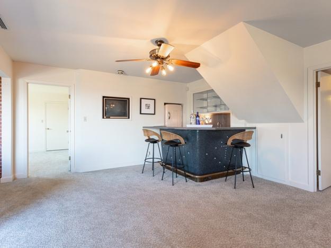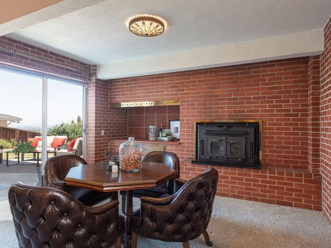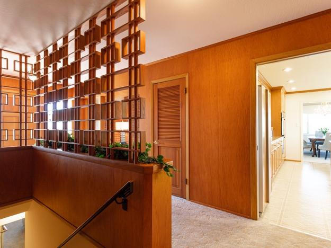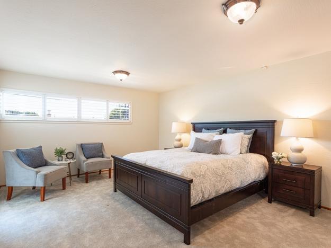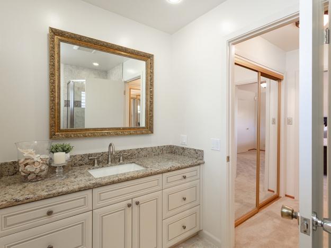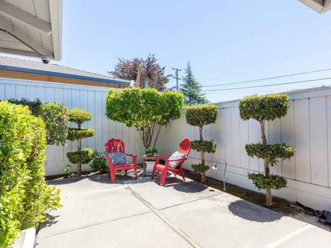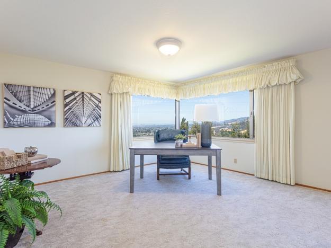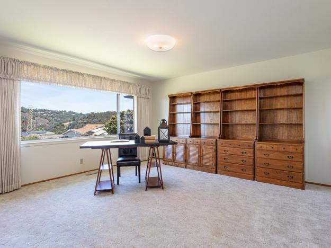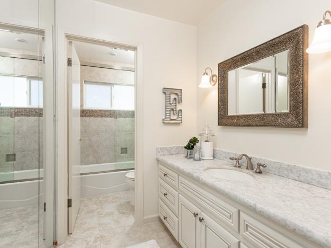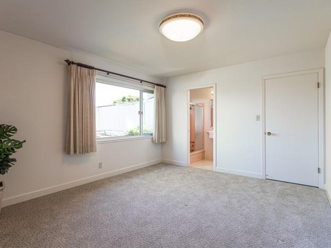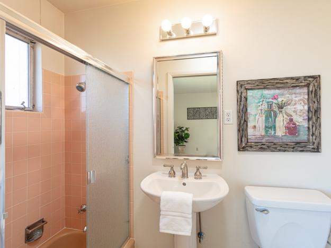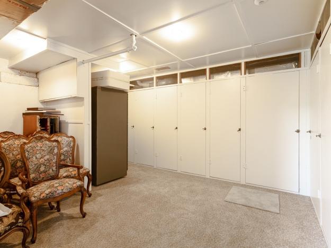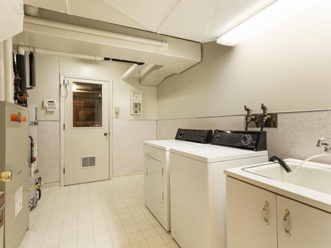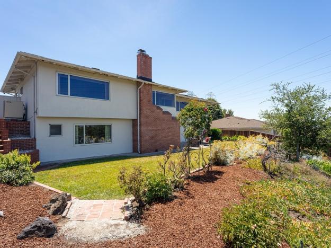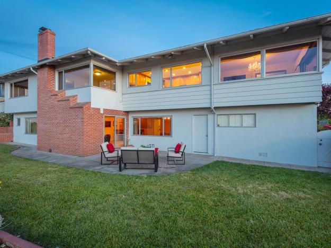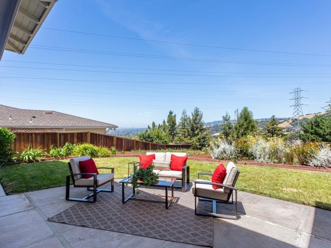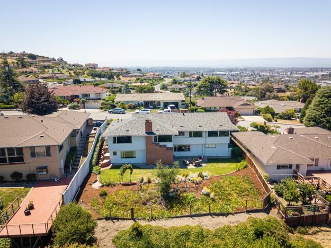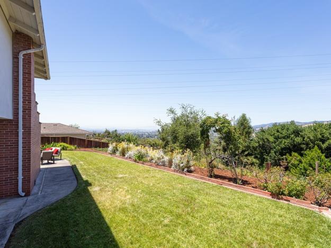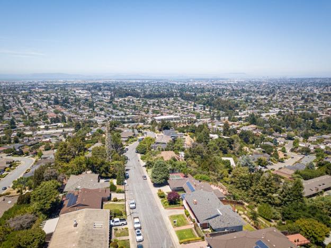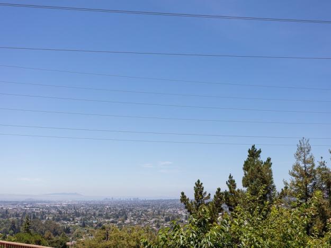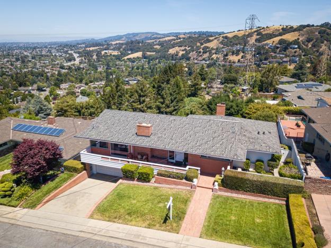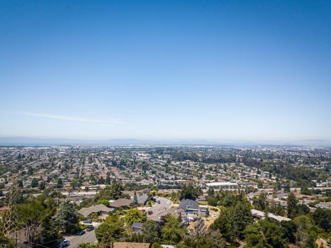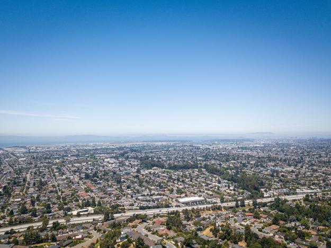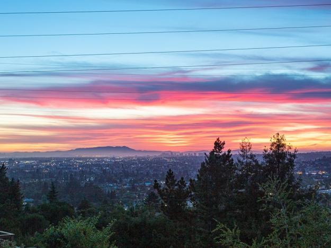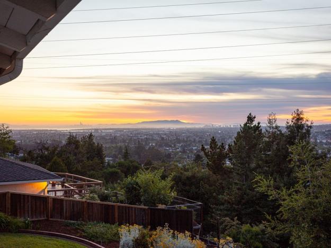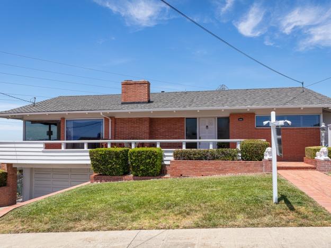1612 View Dr., San Leandro — SOLD: $1,330,000
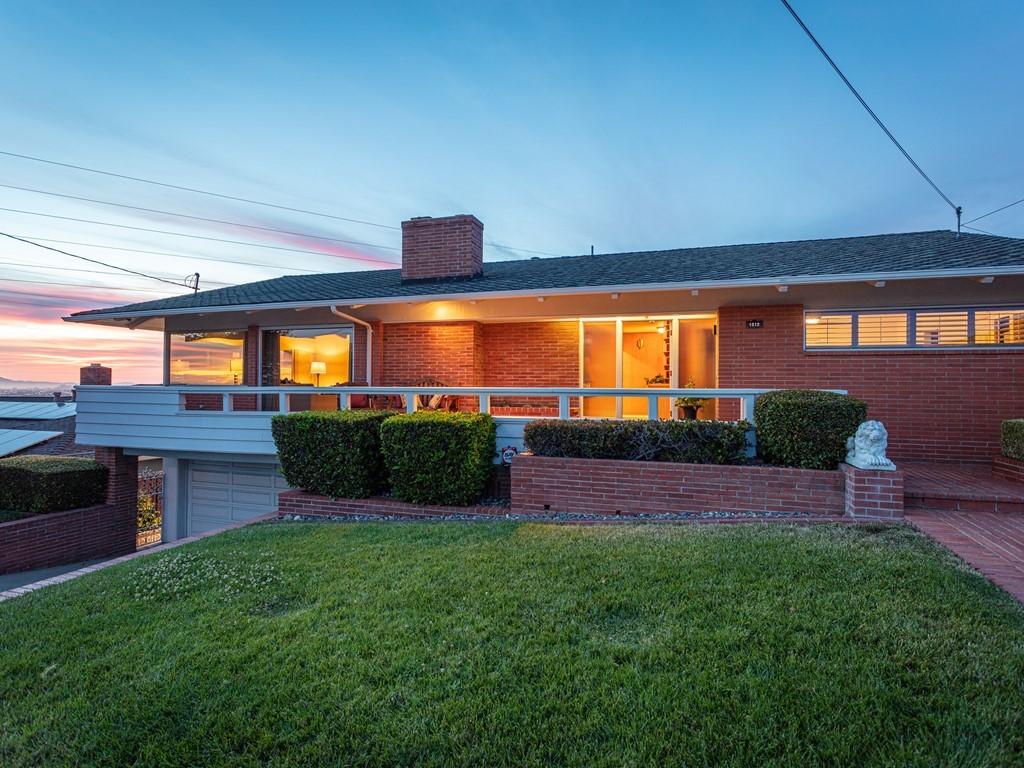
Details
4 Beds
3 Baths
2,967 Sq Ft
10,250
Represented Seller
This Bay-O-Vista, mid-century modern home has been impeccably preserved by the original owners. Breathtaking panoramic views of sprawling hills, the San Francisco and Oakland skylines. The level-in entrance of this two-story home leads to an oversized formal living room with vaulted ceilings and wall-to-wall windows with the panoramic views. The bright and light dining room flows into the eat-in kitchen with granite countertops, stainless steel appliances and recessed lighting. The main level features 3 bedrooms and two updated bathrooms. The large Master en suite has 2 closets and a private gated patio. The other 2 oversized bedrooms have views and offer a perfect surrounding for an in home office. On the lower level of the home, there is spacious living area accommodated with a wood burning fireplace, two ceiling fans and bar fully equipped with a fridge and sink – perfect for entertaining. Attached is an additional en suite bedroom that looks out into the backyard. This space has an outdoor entrance and is an ideal opportunity for an ADU or in-Law set up. There are two generously sized storage areas that could easily be transformed easily to a wine cellar or work out area. The large in home laundry room also. This home sits on the top of the hill on a ¼ acre lot. The fenced in backyard includes a lawn area and patio with views galore. Don’t miss this incredible opportunity to call this your home.
Other features include:
Front Deck
2 car garage
Camera security
Hardwood floors under carpet in living room, dining room and hallway
Intercom system
Storage
