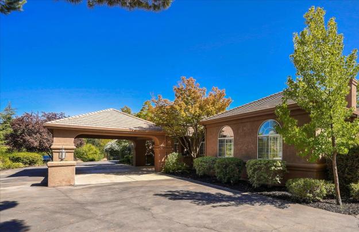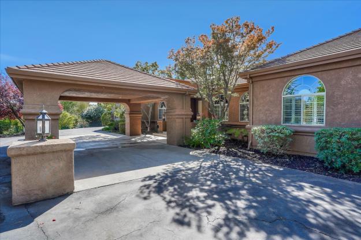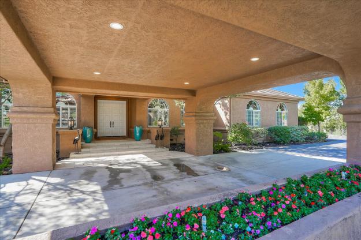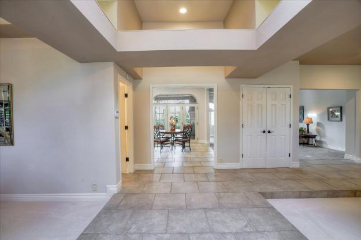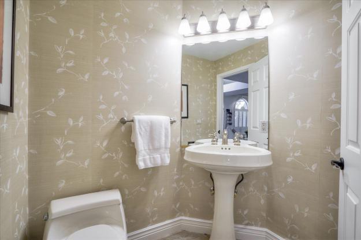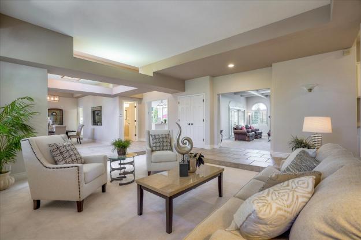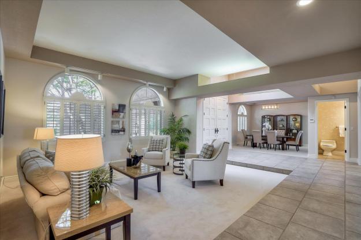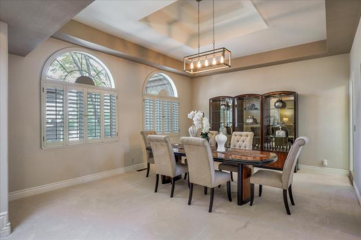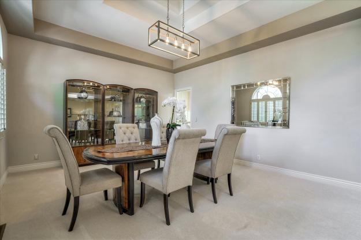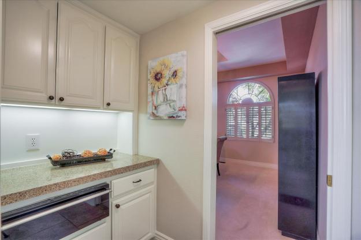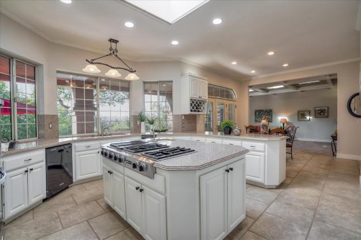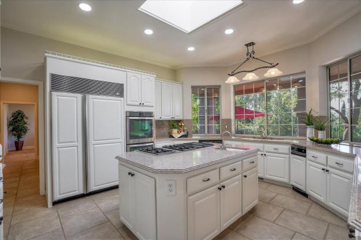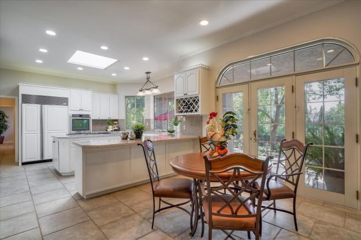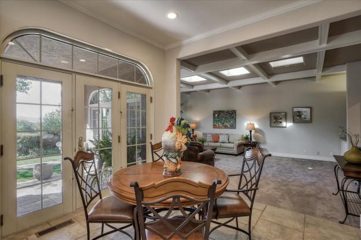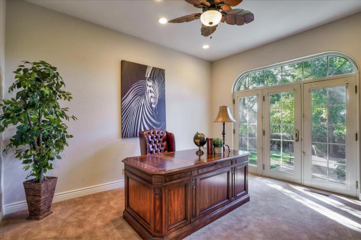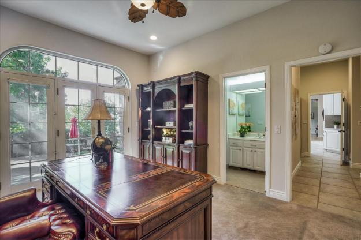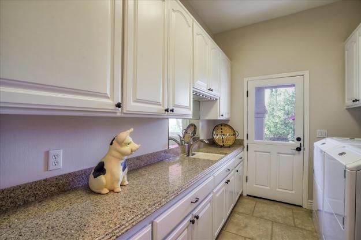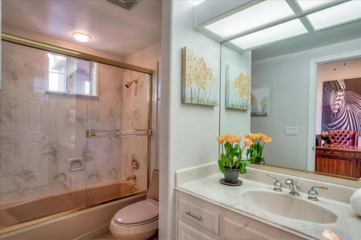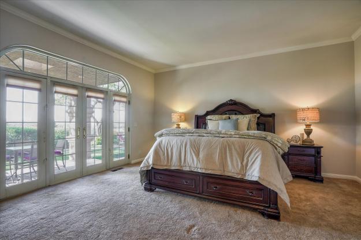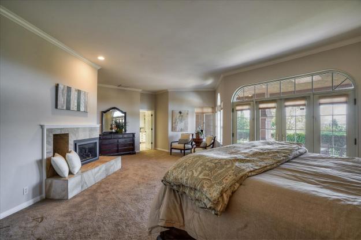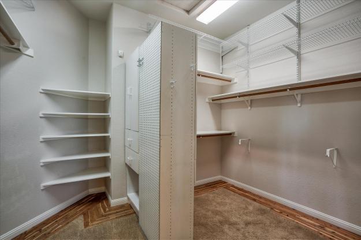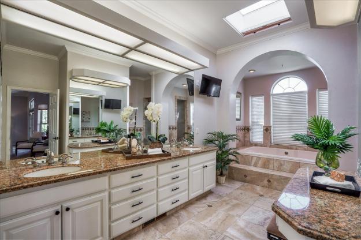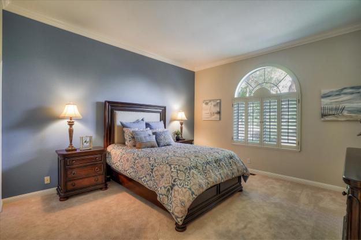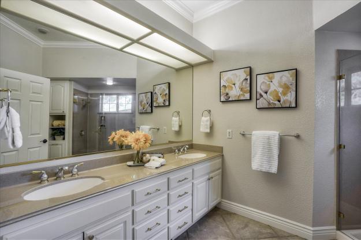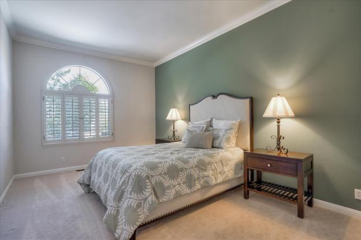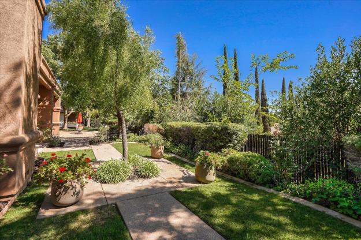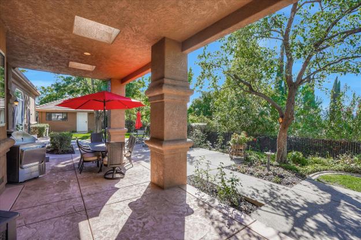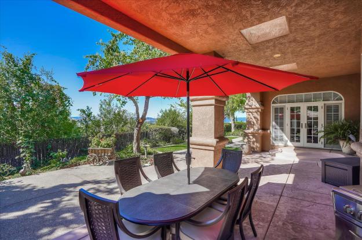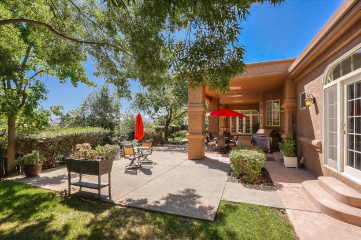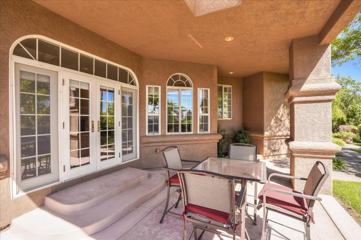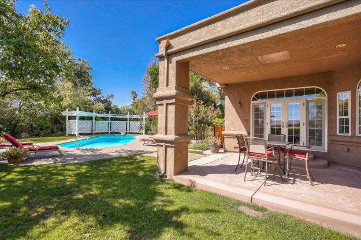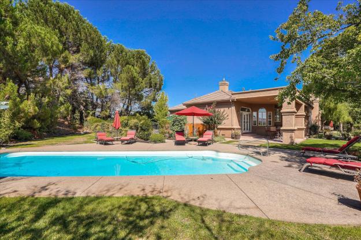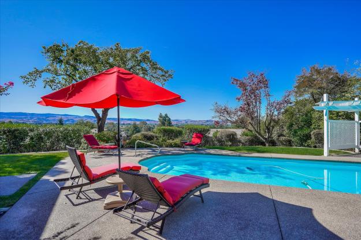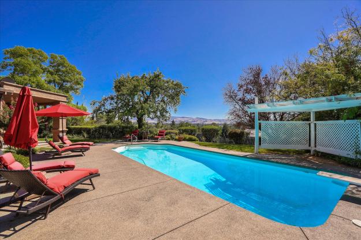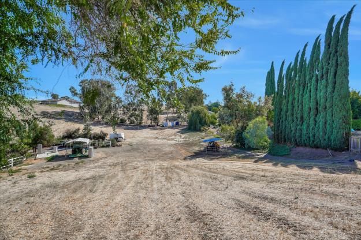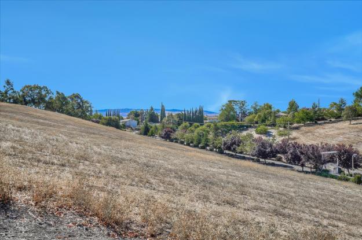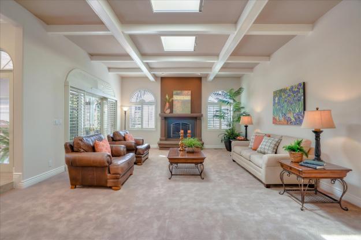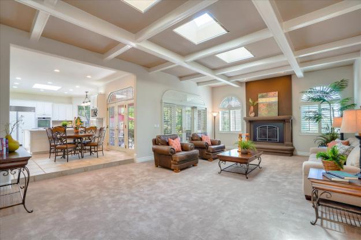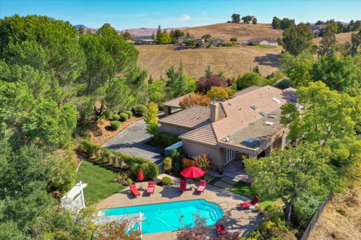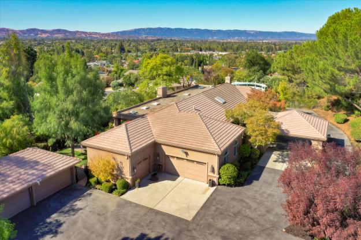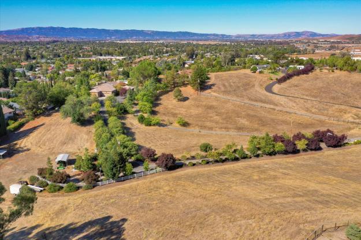1250 Hilliker Pl., Livermore — SOLD: $2,200,000
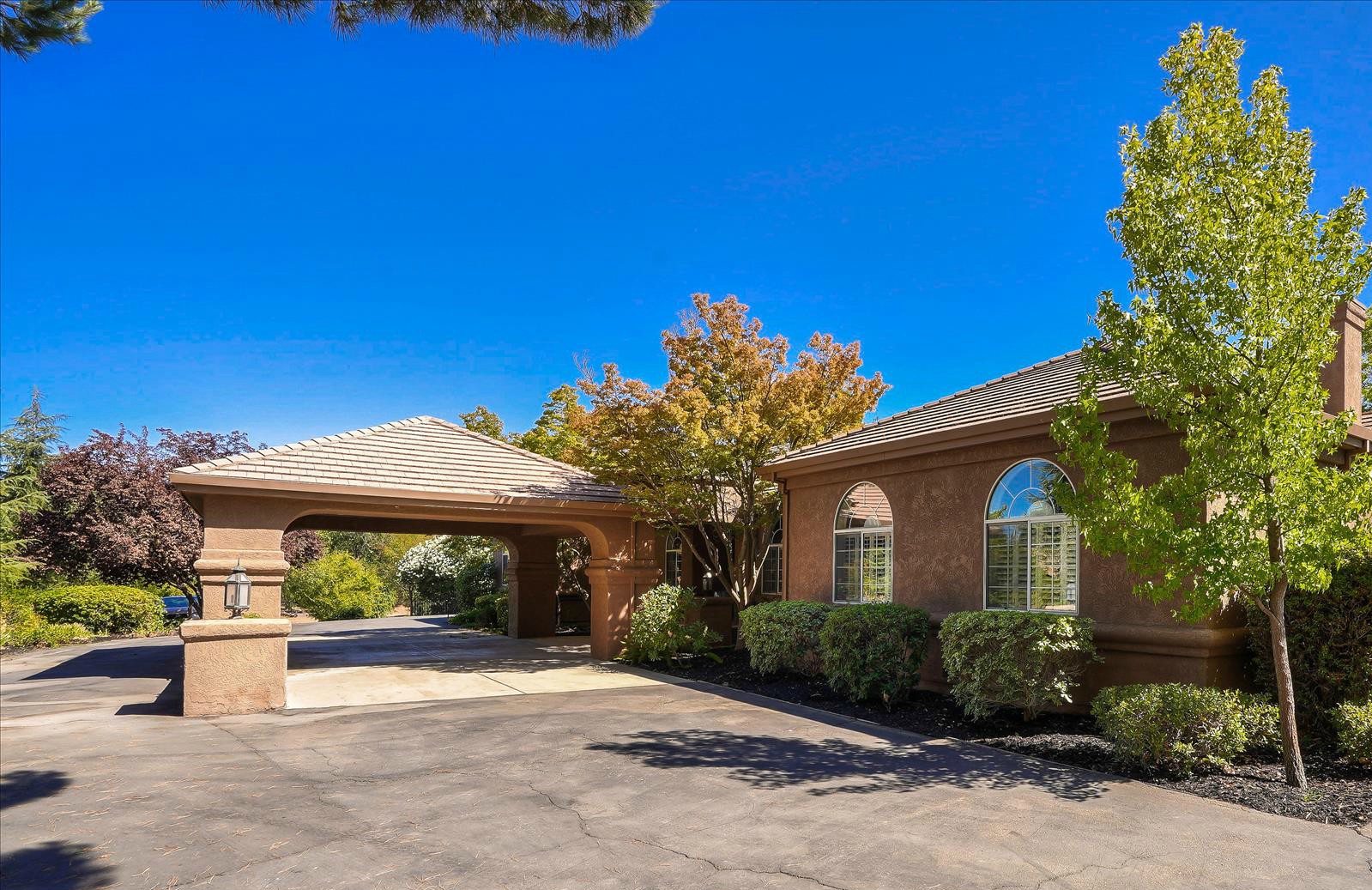
Details
4 Beds
3.5 Baths
3781 Sq Ft
5.04 acres
Representing Seller
This gated 5+ acre hillside estate, a hidden gem in the Livermore Valley, is beautifully updated but has room to customize to your heart’s content. Imagine grape vines basking in the valley’s abundant sunshine, horses grazing in sprawling pastures, olive oil from fruit grown on site, expanding the vegetable garden adjacent to a greenhouse, and creating the homestead of your dreams.
Remitz Ranch in Hilliker Hills offers a beautifully designed single-level, 3,750+ square foot home at the top of a tree-line driveway with a total of seven car garage, a grand porte cochere and double door entry. Showcasing panoramic and breathtaking views of the mountains, the home’s open floor plan is drenched in natural light and offers large, expansive rooms and a seamless flow to amazing outdoor space that includes multiple loggias, lush gardens, and a sparkling pool.
Centrally located, the estate enjoys a private and rural ambiance yet is within easy access to the charming downtown shopping district and the award winning wineries that sprawl across the Livermore Valley.
Meticulously maintained and updated, the home features four bedrooms, three and a half bathrooms, spacious formal living and dining rooms, a butler’s pantry, beautifully appointed chef’s kitchen, casual dining, and an expansive family room. There are coffered ceilings, travertine tile floors, plantation shutters, skylights, and multiple French doors with transom windows.
Elegant formal rooms flank the welcoming foyer and offer spacious venues for entertaining. Each has plush carpeting and a pair of arched, front-facing windows.
The stylish chef’s kitchen is filled with natural light from an oversized skylight and large garden window. Granite counters and backsplash wrap around the painted custom cabinetry that includes built-in wine storage. An island and peninsula breakfast bar offer additional prep space. Enjoy the ease of preparing meals on updated appliances including a SubZero paneled refrigerator. There is also a walk-in pantry, and a butler’s pantry with a convenient warming drawer.
The casual dining area has a French door access to the backyard loggia and gardens. The adjacent family room is a large room anchored by a gas fireplace and view windows. A box beam ceiling with a trio of skylights, built-in cabinetry, and French door access to the loggia create an inviting and comfortable gathering space.
The bedroom wing includes the luxurious master suite behind a double door entry. Wake up to the views of the distant mountains and gardens framed in the French door and picture windows and enjoy your morning coffee in the private loggia. The spacious room also features decorative crown molding, a corner gas fireplace with a marble tile surround and raised hearth, sitting room space, plush carpeting, and a walk-in closet with sliding mirrored doors, built-ins and a cedar plank border. The master bath features a marble tile floor and wainscoting, dual sink marble topped vanity, and a separate make-up vanity. Enjoy the luxury of a step-up two-person jetted tub, and shower with a rain glass door and dual showerheads.
Two additional bedrooms in this wing are spacious with crown molding, spacious closets, and large picture windows. They share a full bathroom with a dual sink vanity, and an oversized shower with a frameless glass door.
The fourth bedroom is located in the opposite wing and features a full en suite bathroom with a tub/shower combination, and a private entrance with views of the backyard gardens. This room would also make an ideal home office or guest/au pair suite.
Expansive backyard venues designed for entertaining at every level, play and ultimate relaxation feature covered patios, lush garden beds, and lawn. A generous patio wraps around the swimming pool and includes a decorative arbor and access from the front driveway. Walkways meander among the garden beds and shade trees. A vegetable garden area features raised containers with irrigation and an adjacent greenhouse. About three acres of land is available to add a guest house or develop into equestrian facilities, vineyards or an olive orchard.
Additional Features
- Garage space for 7 cars
- Finished walls
- Painted floors
- Mudroom
- Cabinetry
- Laundry
- Dutch door access to backyard.
- Guesthouse site
- Tree-lined paved driveway illuminated by commercial grade solar-powered lights
- Access road to lower property
- Automated gate entry
