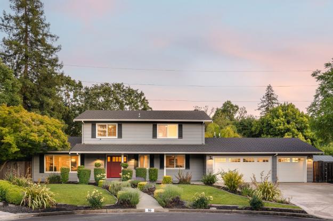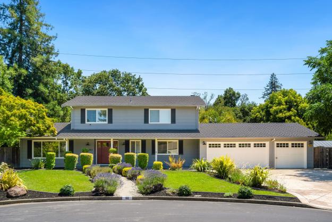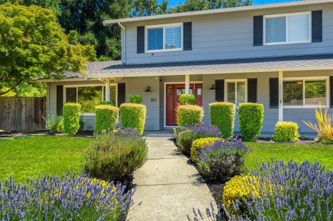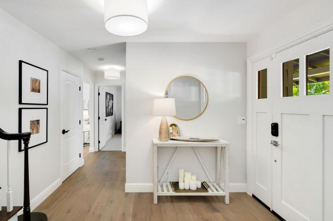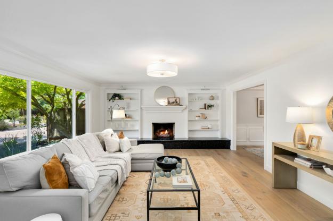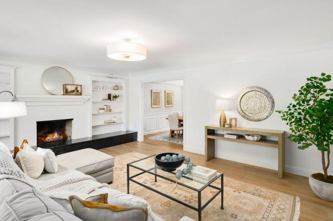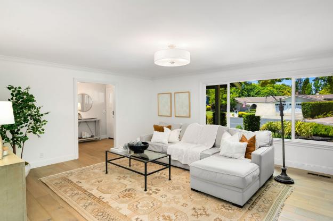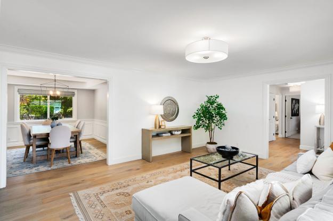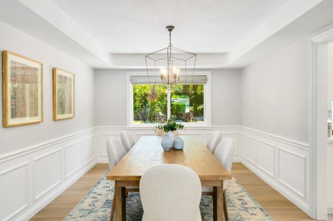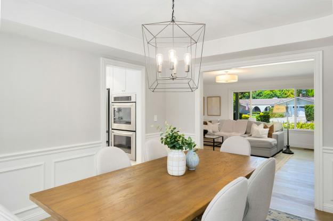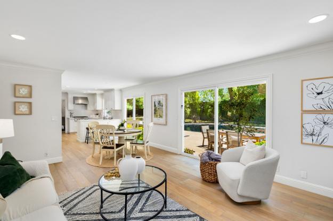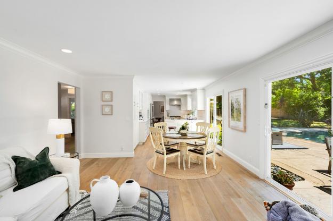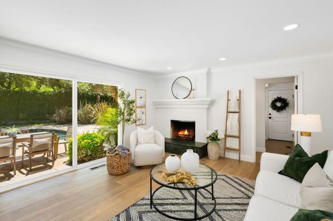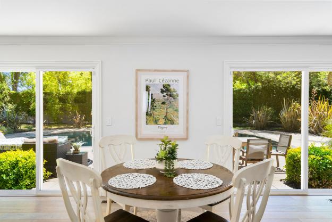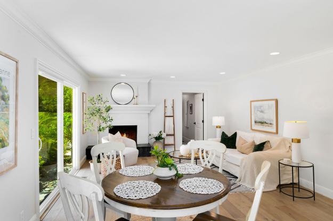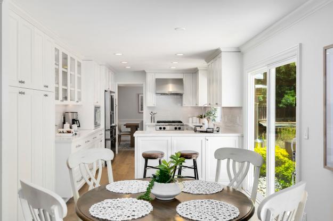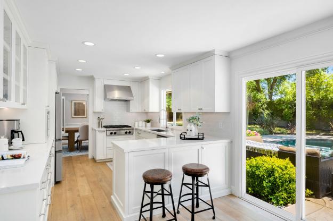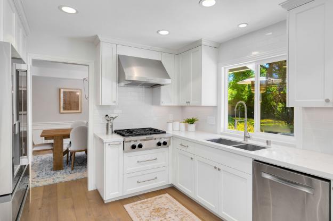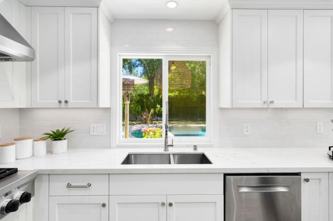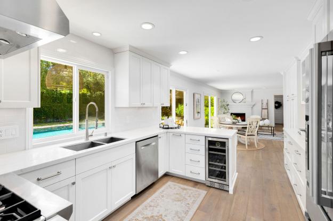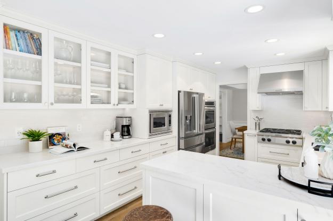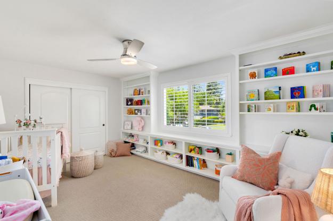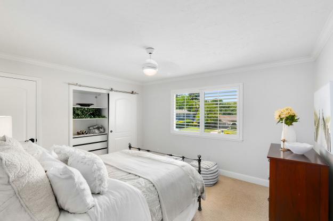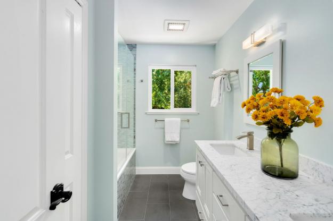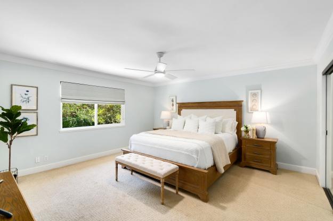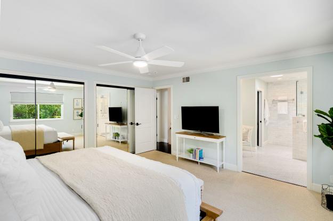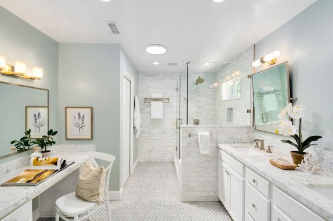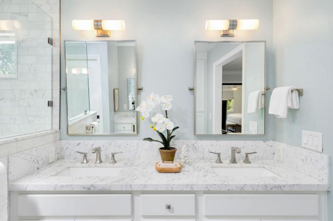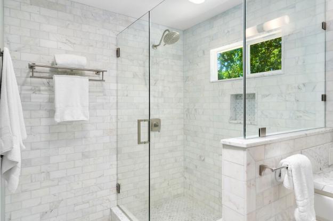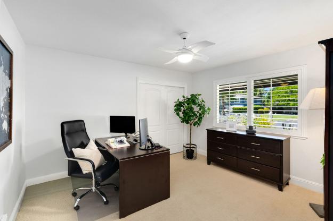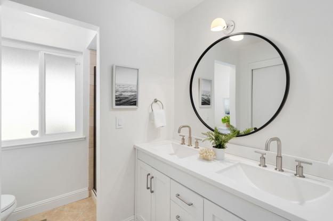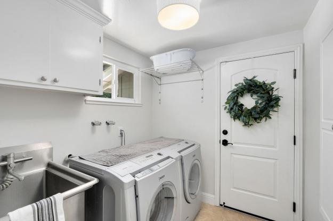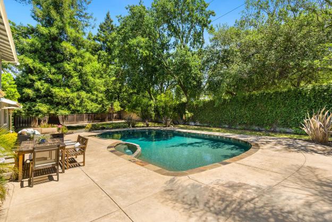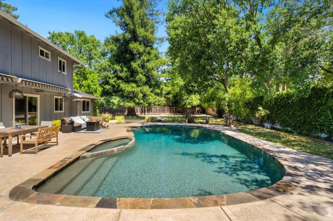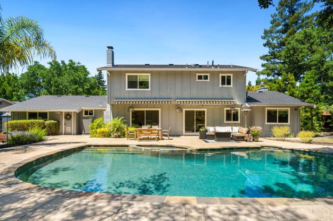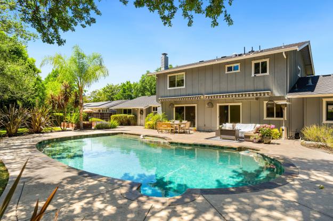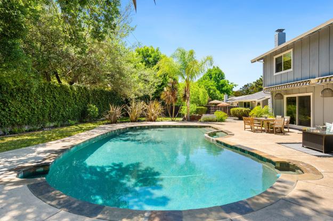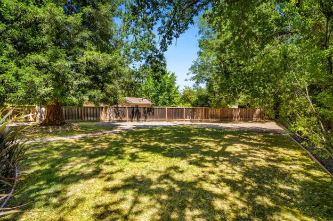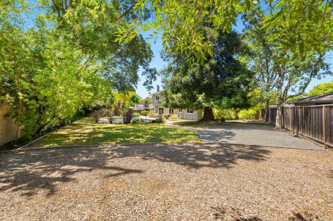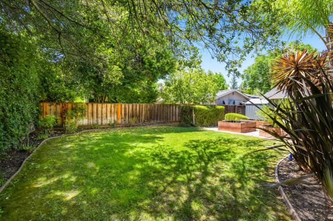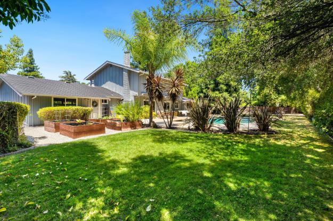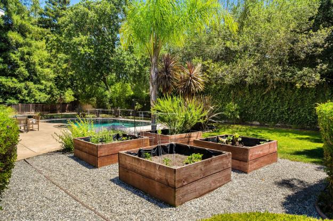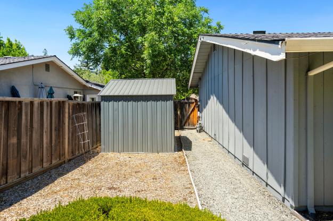90 Princeton Court, Danville — SOLD: $2,135,000
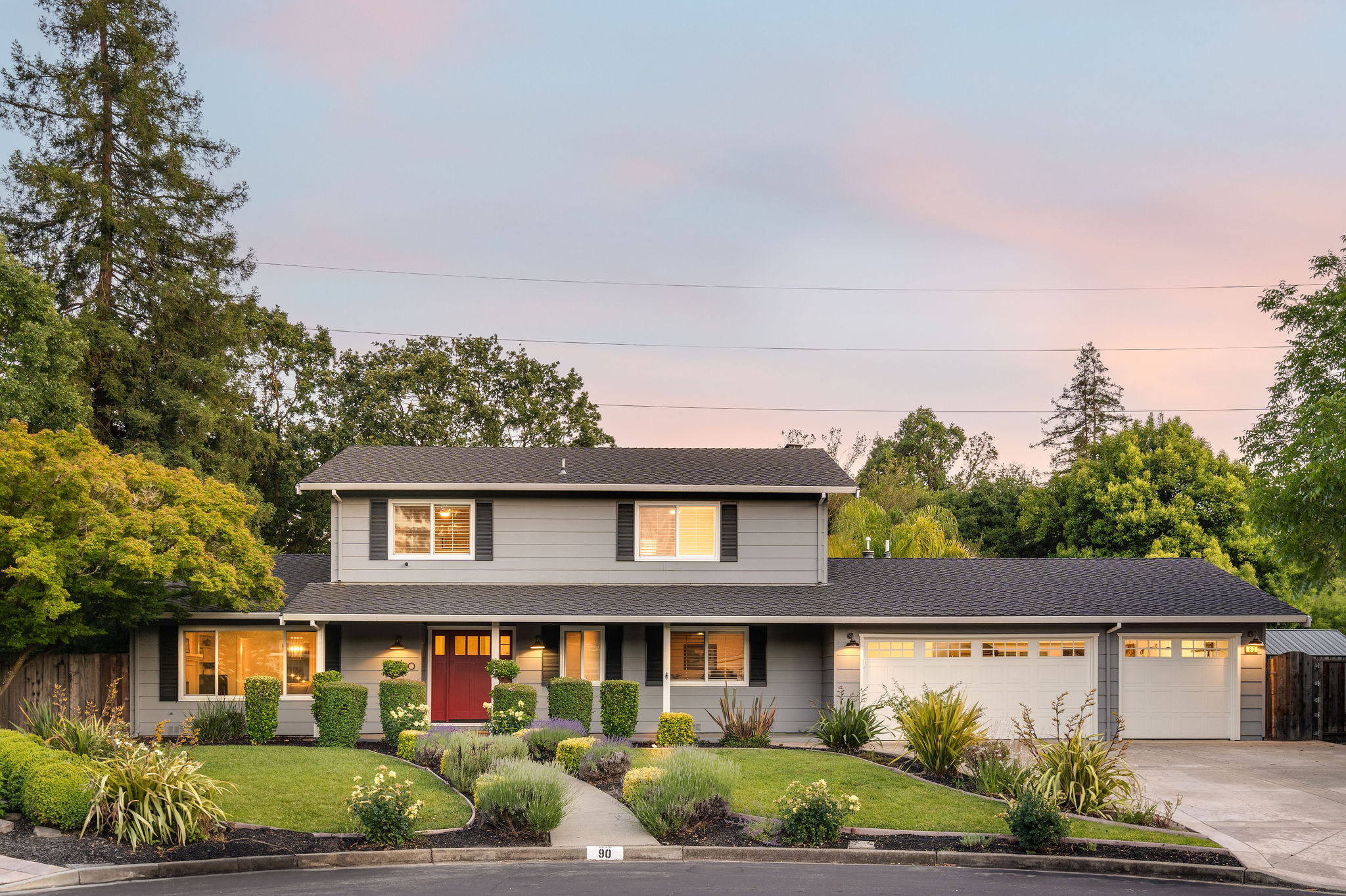
Details
4 Beds
3 Baths
2509 Sq Ft
.34 Acre Lot
Represented Seller
Just minutes from Downtown Danville and The Iron Horse Trail, this Pottery Barn-inspired home is ideally situated on a cul-de-sac in the desirable Brookside neighborhood. With over a third of an acre, this North-facing home offers the perfect blend of tranquility and convenience. Inside, you'll find beautiful hardwood floors throughout and a neutral palette complemented by gorgeous upgrades. The front-facing living room features a raised gas fireplace framed by built-in bookcases, seamlessly flowing into the formal dining room that overlooks the lush backyard. The stunning kitchen boasts stainless steel appliances including a wine fridge, custom soft-close cabinetry, quartz countertops, a tile backsplash, and eating nook. The family room is highlighted by a gas fireplace and sliding glass door leading to the backyard oasis. Adjacent to the family room is a laundry room equipped with a washer, dryer, sink, and storage. A large guest bedroom which could also be utilized as an office and full bathroom on the main floor provide a comfortable space for guests. Upstairs, the spacious primary bedroom ensuite features dual mirrored closets, two generously sized secondary bedrooms and an updated hall bathroom. The luxurious primary bathroom is designed for relaxation, with marble finishes, dual sinks, a makeup vanity, a stall shower with a bench, and water closet. The resort-like backyard is perfect for entertaining, with a sparkling pool and spa, an expansive patio with dual retractable awnings, garden beds, mature landscaping, and space for an ADU. The oversized three-car garage has epoxy flooring and extra space for a workout area, complete with a window and backyard access. This home takes full advantage of its convenient surroundings, offering easy access to Downtown Danville, the 680 freeway, award-winning schools, and a variety of shopping and dining options. Experience the perfect balance of suburban tranquility and urban proximity in this charming Brookside home.
