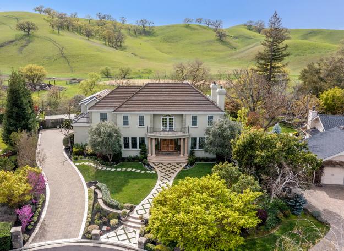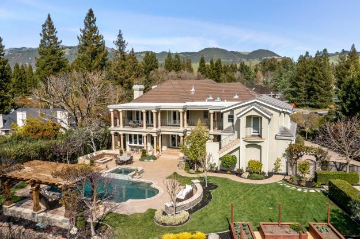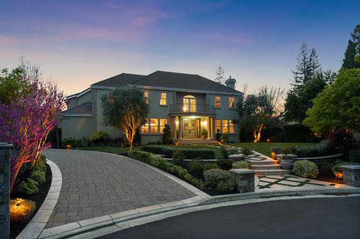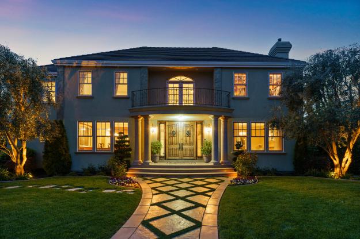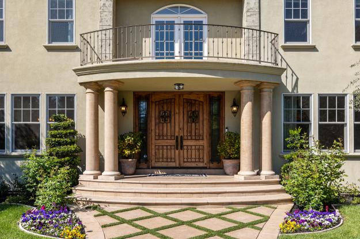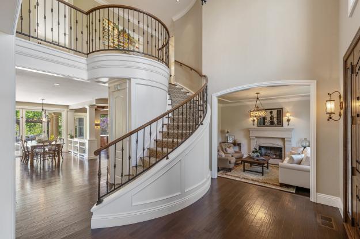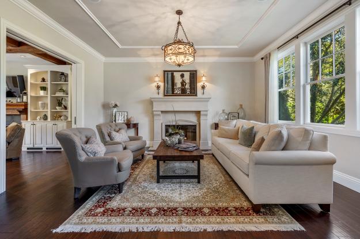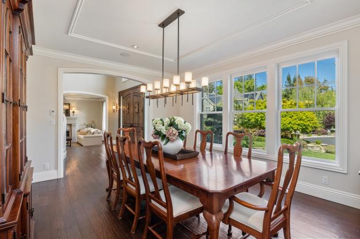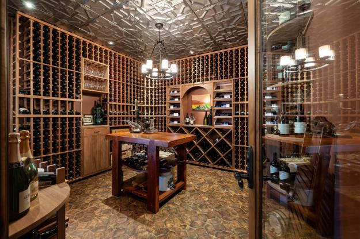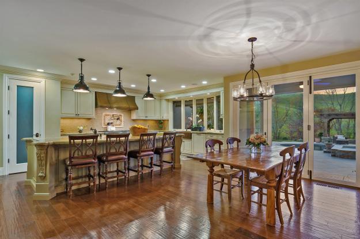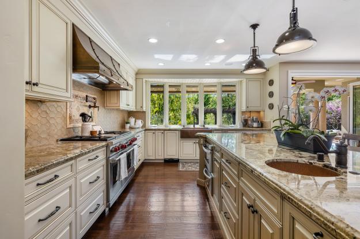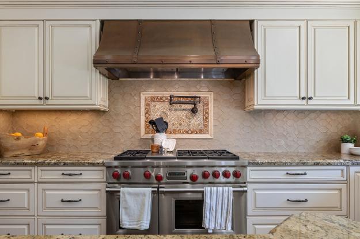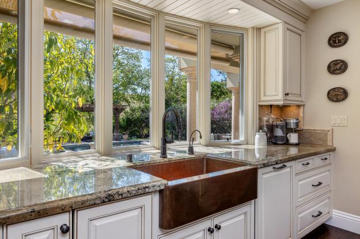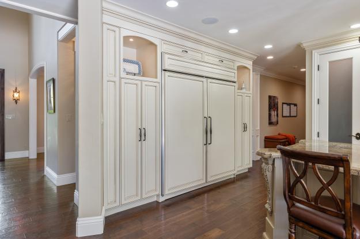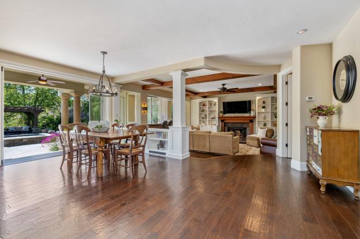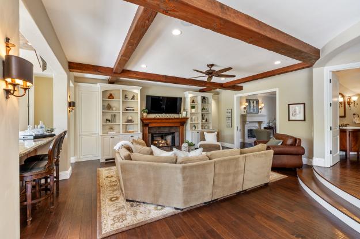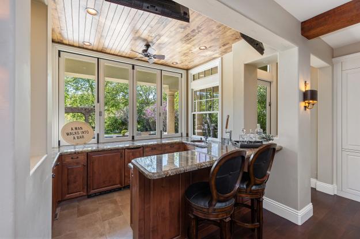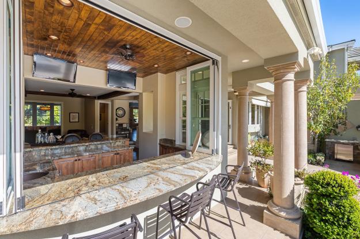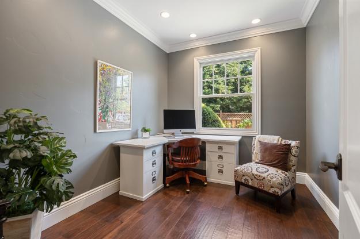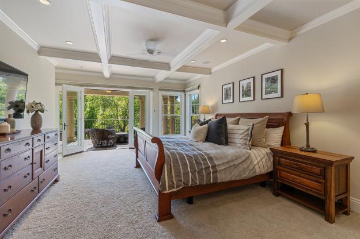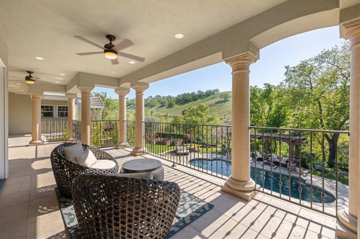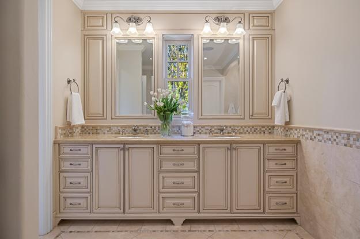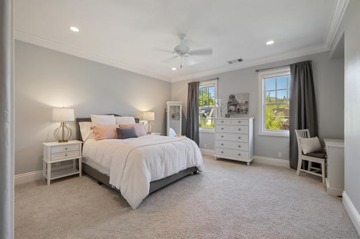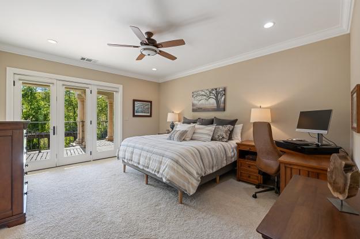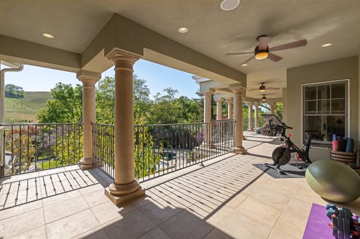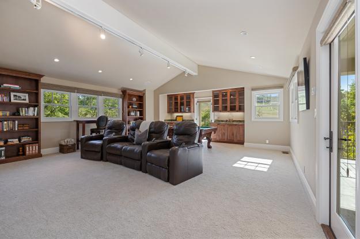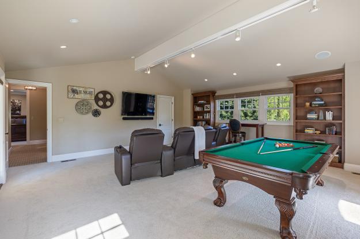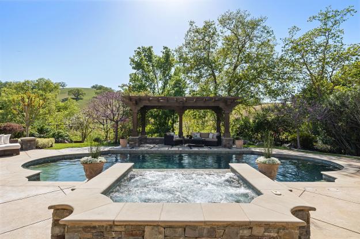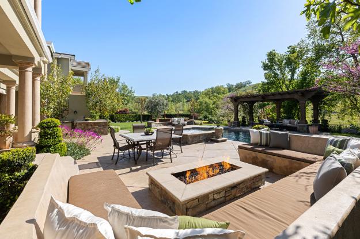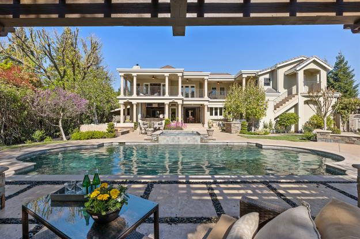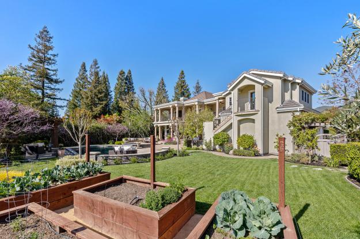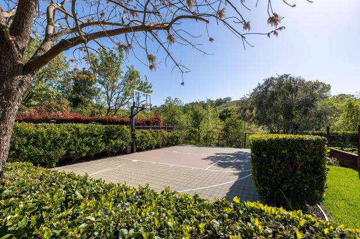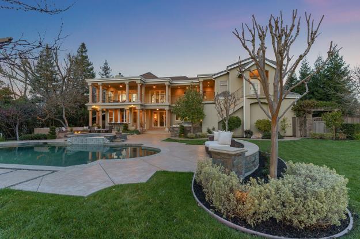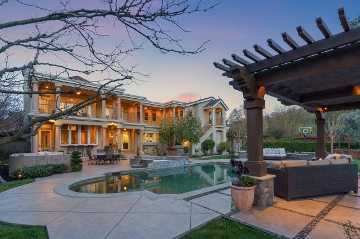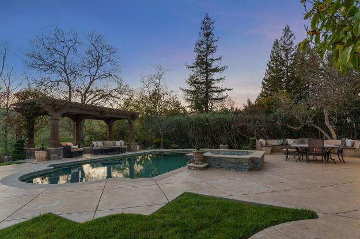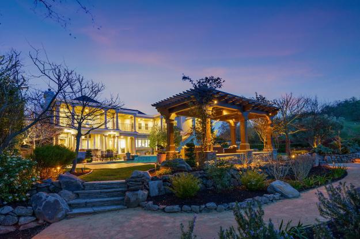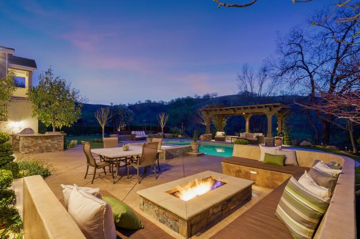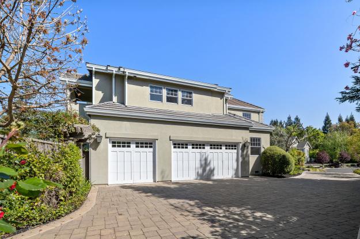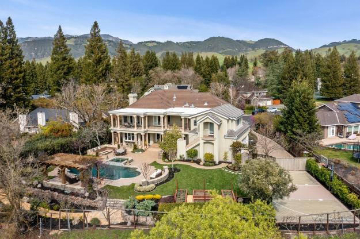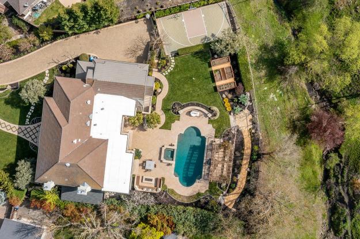57 Diablo Creek Place, Danville — SOLD: $3,550,000
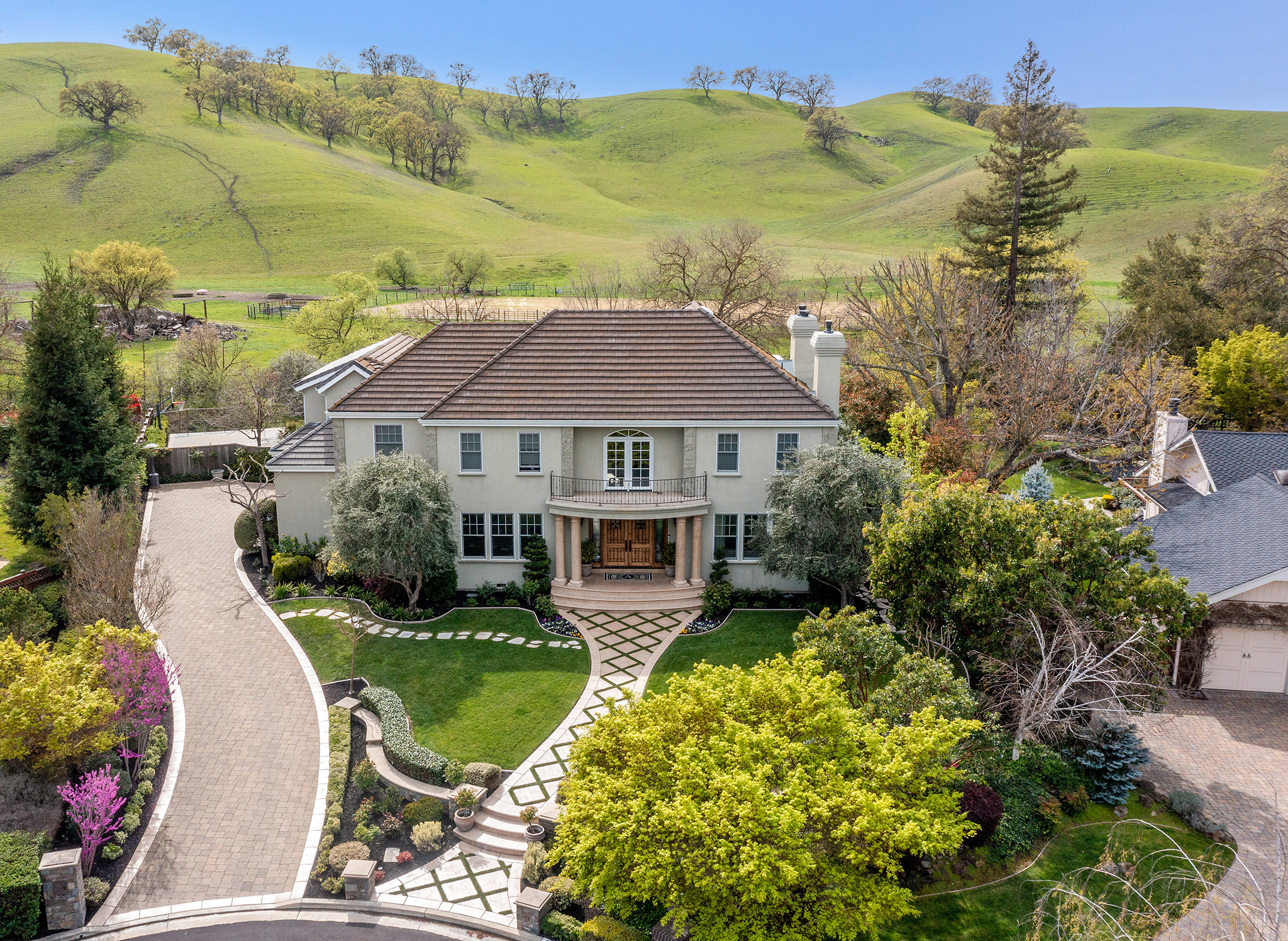
Details
4 Beds
4.5 Baths
4897 Sq Ft
.44 acre
Represented Seller
Feel the warm and welcoming embrace of this masterfully-crafted home in one of Danville’s more coveted neighborhoods featuring impeccable Hetherwick Hutcheson interior design throughout the two-level, about 4,900 square feet of living space. Celebrate the seamless flow to a fabulous outdoor entertaining mecca with pool, spa, and kitchen with built-in BBQ peninsula all wrapped in a lush edible gardenscape with scenic hillside views.
Making a stately presence on .44 acres at the end of the cul-de-sac, this home’s complete transformation and design by Danville's Barry and Wynn Architects produced an open and highly functional floor plan. It showcases hand-scraped walnut floors, exposed beam and coffered ceilings, crown molding, and decorative millwork. Stunning formal rooms, a 1,500-bottle, temperature-controlled wine tasting room/cellar, an executive office, an enticing chef’s kitchen, expansive family room with an indoor/outdoor walk-around wet bar, a fabulous bonus/home theater room with outside access, and a view balcony off the sumptuous primary retreat leave little to be desired. There are four bedrooms and four and a half bathrooms, including a main-level office with a nearby bathroom accessible from the backyard.
Make a grand entrance through the double custom Antigua door with water glass sidelights and into the two-story foyer illuminated by a decorative iron and glass chandelier and natural light. The formal dining room features a front-facing garden view window, a coffered ceiling, and a view of the wine tasting room through a window of water glass. Paying homage to the family's winery and inspired by a San Francisco speakeasy, the tasting room comprises of a pressed metal ceiling, floor-to-ceiling custom racks, decorative lighting, and an Italian stone floor.
Step down into the formal living room, also with a front-facing view window plus a gas fireplace. Open or close the double pocket door entry into the spacious family room featuring an exposed beam ceiling and a gas fireplace with a mantel of reclaimed wood flanked by built-in cabinetry and open shelves. The family room's highlight is the fabulous walk-around wet bar with granite countertops, counter seating in the family room and a window that completely opens to serve guests at the outdoor bar. The wet bar is well equipped with a Kegerator, GE Monogram ice maker, under-counter refrigerator, soft-close cabinetry, a copper sink with an oil-rubbed bronze faucet, and two mounted flatscreen televisions for easy viewing from the outdoor bar.
The chef’s kitchen is a celebration of beauty and function with its custom glazed cabinetry crafted by J & J cabinetry, decorative corbel accents, granite counters with a hand-made tile backsplash, an oversized island/breakfast bar with additional storage, a copper prep sink on the island and a copper farmhouse sink with a bay window view. Appliances include a paneled full-size GE Monogram refrigerator and a full-size freezer, a Wolf range with dual ovens and six burners plus a grill, a pot filler, a custom copper hood, a microwave, warming drawer, and dual dishwashers. A three glass panel door folds to create a seamless flow to the backyard.
At the top of the sweeping staircase are four additional bedrooms, including the primary retreat behind a double door entry. This huge room features a box beam ceiling and French doors to the terrace. The primary bathroom offers glazed cabinetry and dual sinks with a leathered granite counter, travertine tile floor, a freestanding bathtub with a wall-mounted faucet, and an oversized shower with three showerheads. One bedroom with an en suite bathroom also has French door access to the terrace. Two front-facing bedrooms have large closets and share a full bathroom with a dual-sink vanity, cabinet tower, and pebble tile floor in the shower. The expansive bonus room has a dedicated air conditioning unit, built-in cabinetry with a refrigerator, a vaulted ceiling, and staircase access to the backyard. Four custom and automated recliners are perfect for movie watching.
A mecca for entertaining, fun, and relaxation, the resort style backyard features an outdoor kitchen complete with a Lynx refrigerator and barbecue and granite countertop with a built-in cooler and counter seating. Built-in benches wrap around the gas fire pit. Lounge poolside or under the pergola, pick up a basketball game in the sports court and enjoy the scenic views and peaceful surroundings filled with lush landscaping, lawn, and raised garden beds.
Additional features include a three-car garage with epoxy flooring, workbench and overhead storage, a long side-access driveway, mudroom with built-in locker cabinetry, tankless water heater, triple zoned HVAC, and Hunter Douglas blackout shades in the bedrooms. The home is wired for surround sound and is hardwired for CAT 5. Automated sunshades are mounted along the backside of the house.
