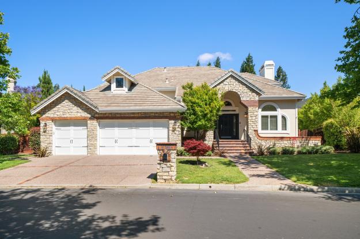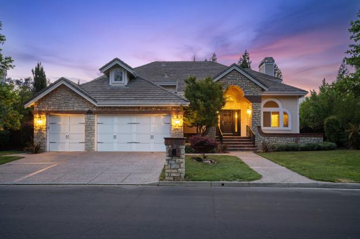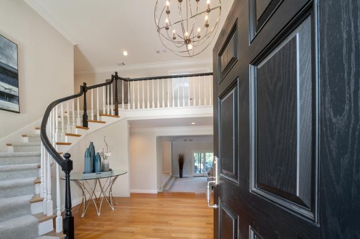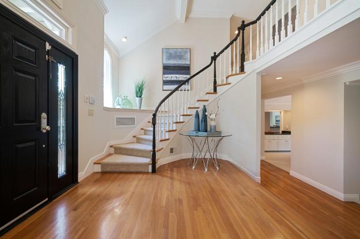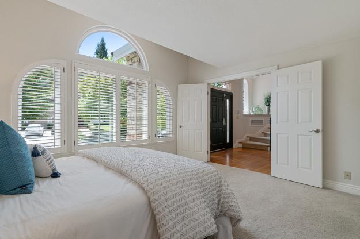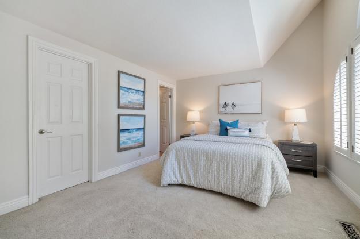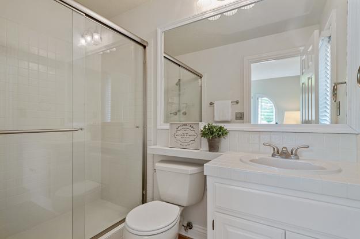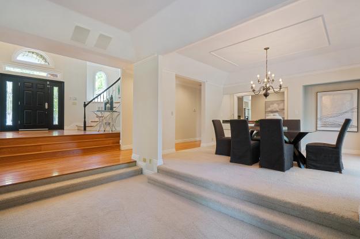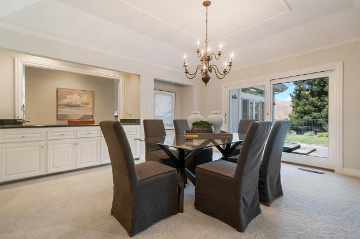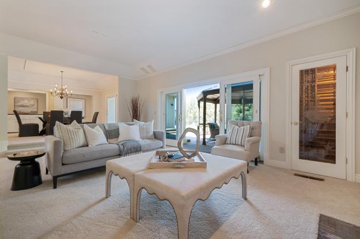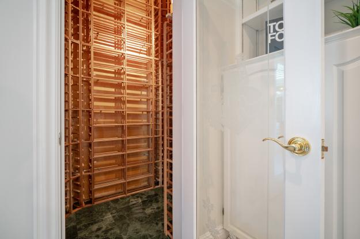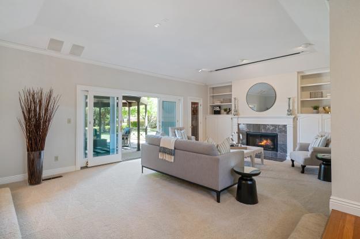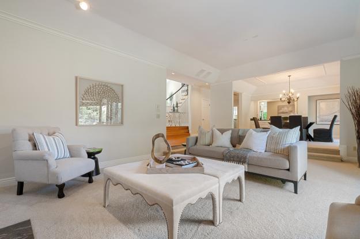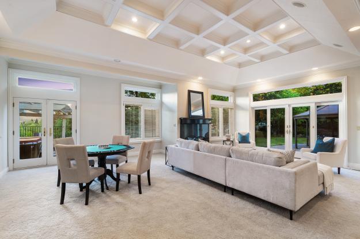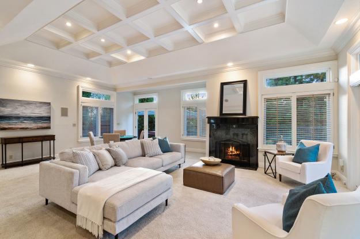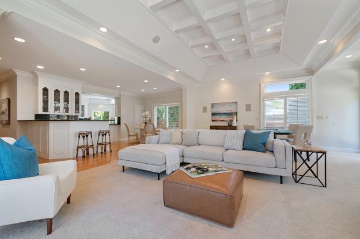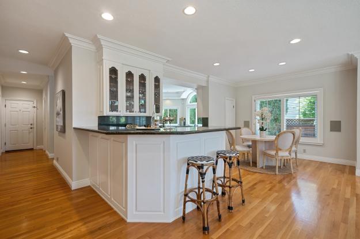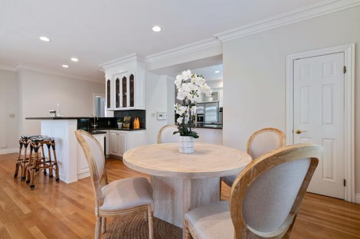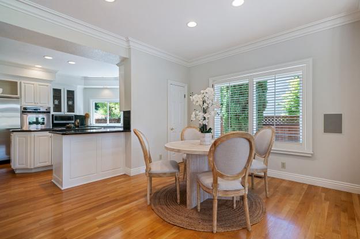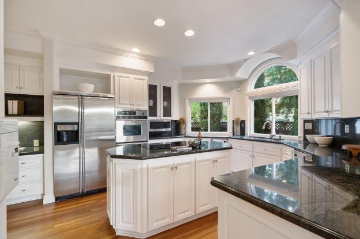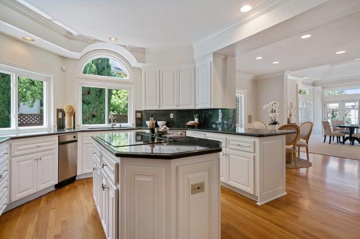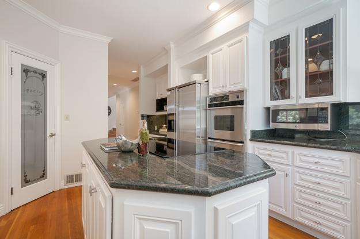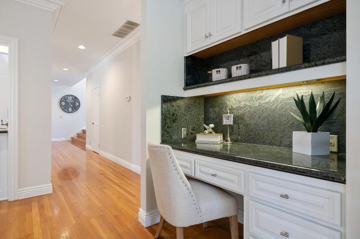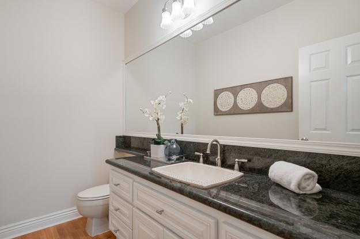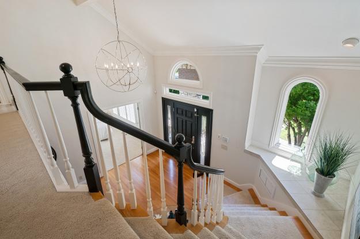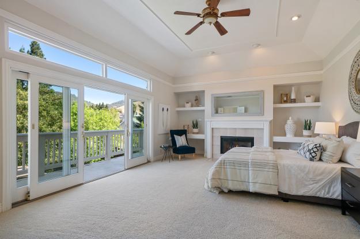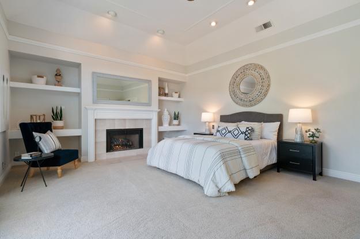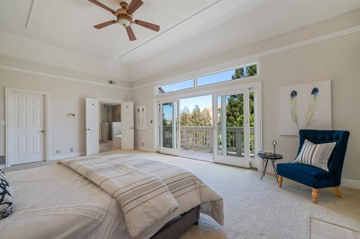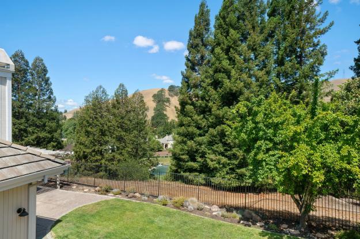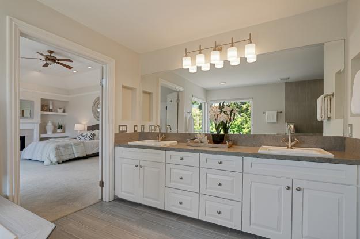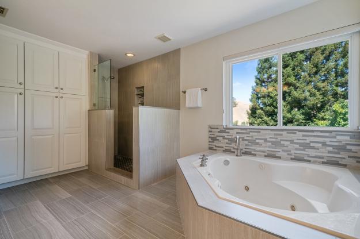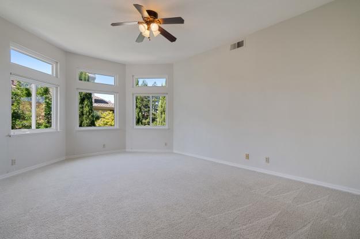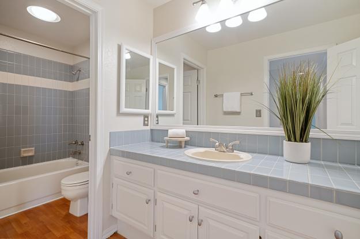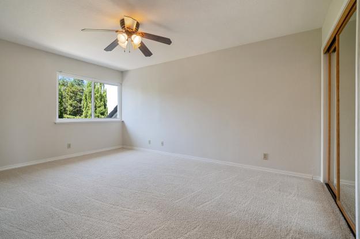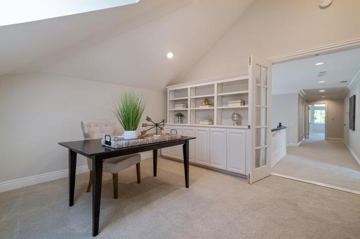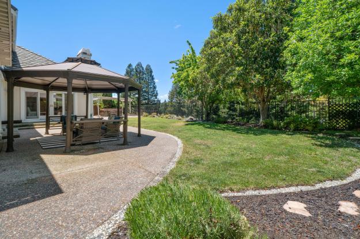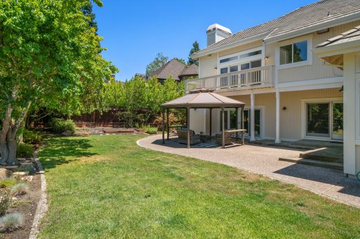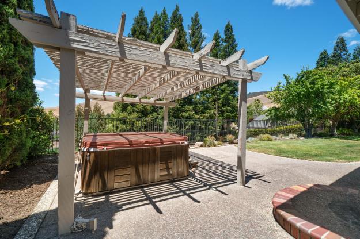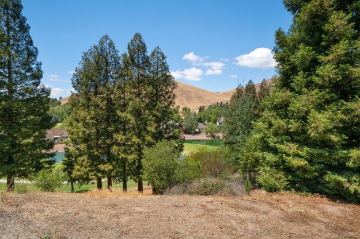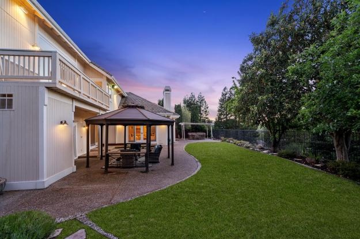4199 Quail Run Drive, Blackhawk — SOLD: $2,525,000
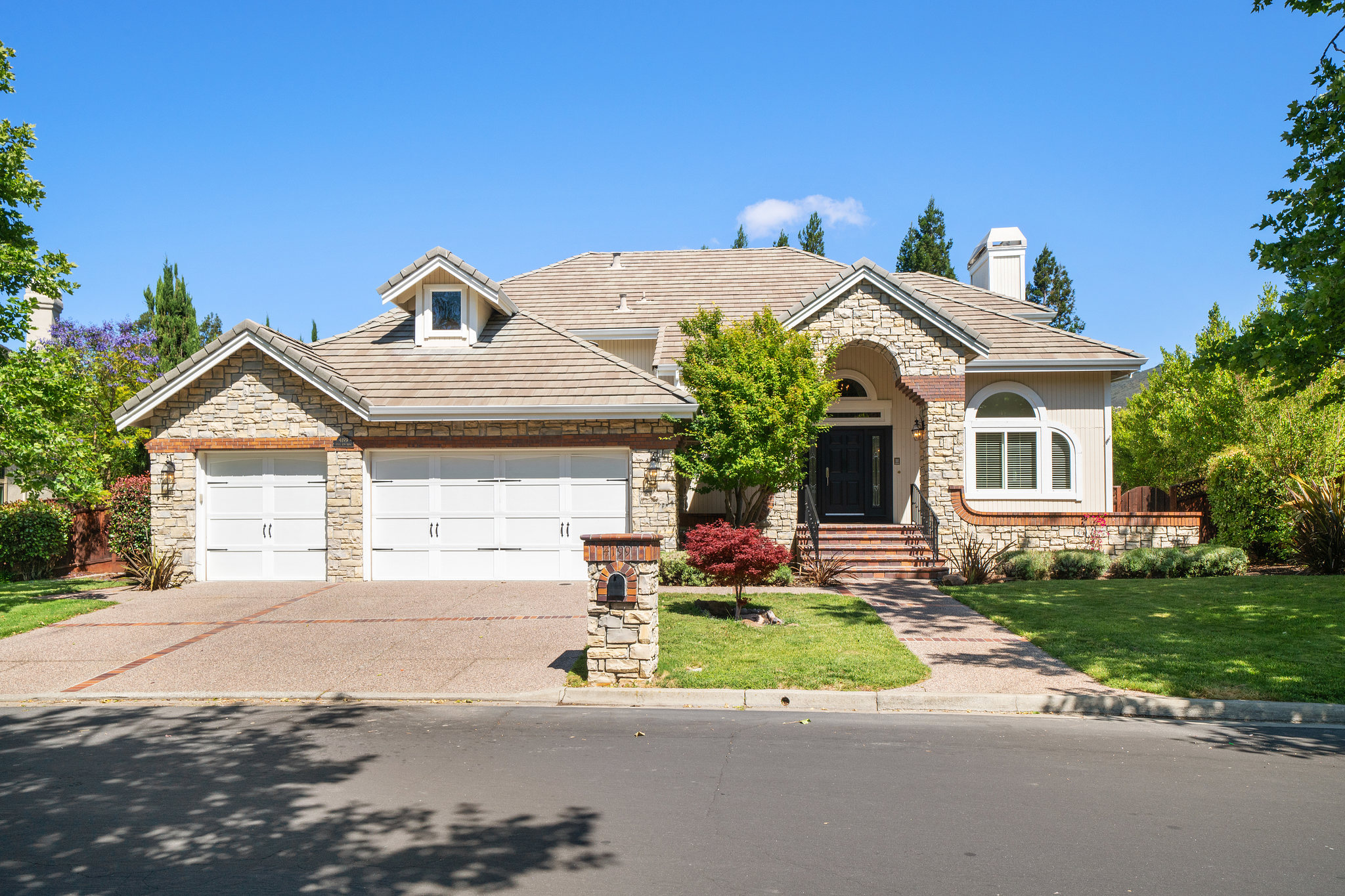
Details
4 Beds
3.5 Baths
4174 Sq Ft
.23 acre lot
Represented Seller
Overlooking the golf course sits this gorgeous two-story home in the prestigious Blackhawk Country Club. The 4174 SF of light filled living space offers an open floor plan with 4 bedrooms including a main floor ensuite, 3.5 baths and office. The grand foyer is highlighted by soaring ceilings, a curved staircase, hardwood flooring and arched windows. Anchored by a gas fireplace, the living room features a climatized wine cellar, built-in cabinetry, retractable projector screen from the ceiling and sliding glass doors and to the serene backyard. Accentuated by crown molding and a tray ceiling, the formal dining room has a built-in buffet with a sink and granite counters, and another sliding glass door to the backyard. The gourmet kitchen is well appointed with an island, S.S appliances, double ovens, granite counters, walk-in pantry, and built-in desk. There is a breakfast nook right off the kitchen adjacent to a wrap around wet bar offering a beverage refrigerator, glass faced cabinetry, sink and granite counters. Designed to accommodate large gatherings, an oversized family room boasts a stone surround gas fireplace, plantation shutters, coffered ceiling with an abundance of recessed lighting, and two sets of doors that lead out to the private patios. Behind a double door entry on the main floor is a generously sized bedroom, walk-in closet and full bath that has access to the side yard.
Floor to ceiling windows and a sliding glass door illuminate the primary ensuite complete with a tray ceiling, recessed lighting, shelves outlining the gas fireplace, and walk-in closet with custom built-ins. Lounge on the ultra private balcony admiring captivating views. Rejuvenate in the primary bath with dual sinks, porcelain tile flooring, large stall shower, extra cabinetry, and jetted tub overlooking the golf course. In addition, there are 2 spacious bedrooms and a full bath on the second level. Step into the bright office behind glass double doors featuring a skylight and built-ins. The laundry room is equipped with a folding station, sink and laundry chute. A 3 car garage, all new interior paint, built-in speakers and intercom system are just some of the other highlights of this home. The tranquil backyard offers an inviting venue to gather with family and friends on the expansive patio. A lawn area, garden beds, lush landscaping and panoramic golf course views add to the aesthetics of the stunning yard no one will want to leave. Community amenities include a greenbelt, playground and security gate.
