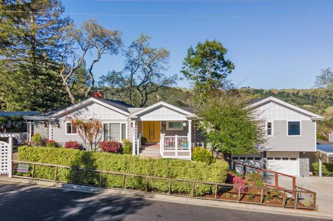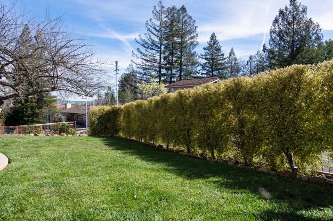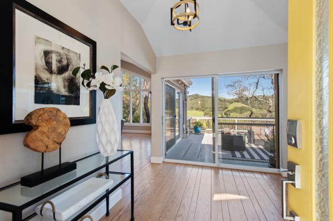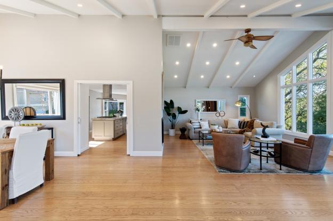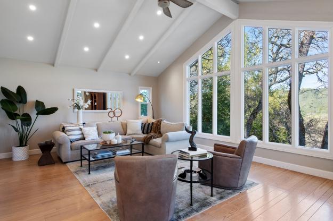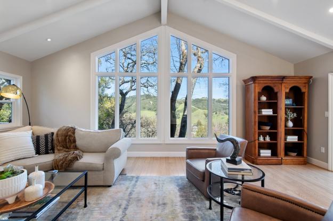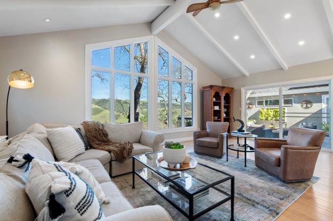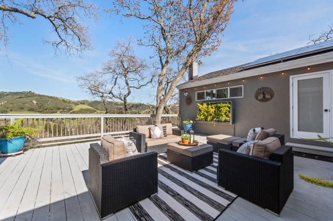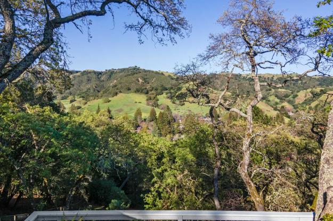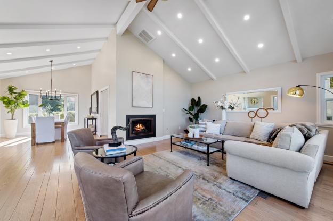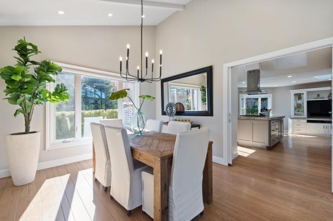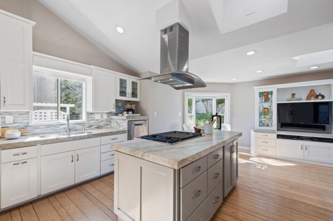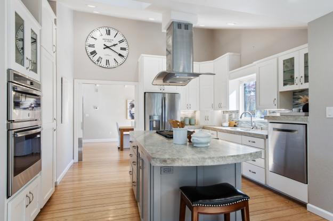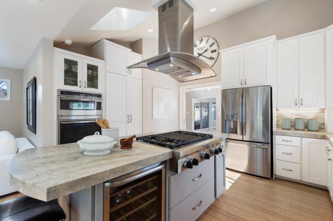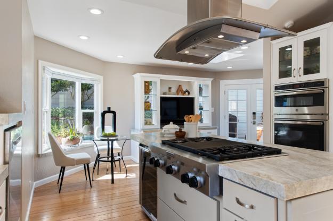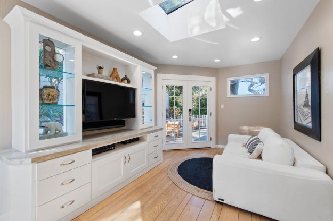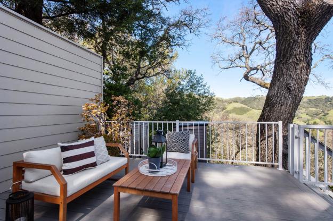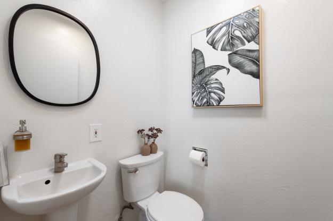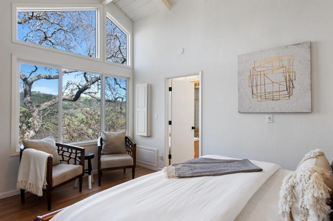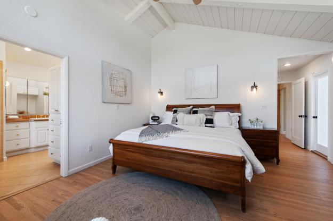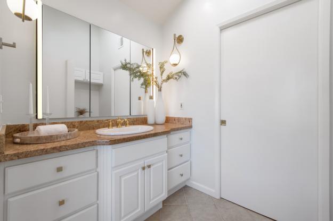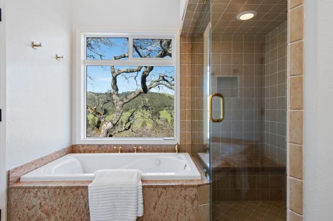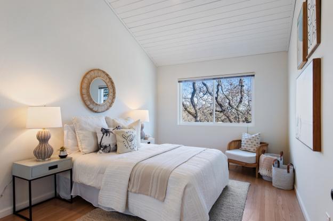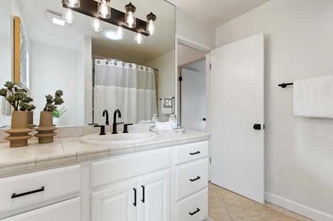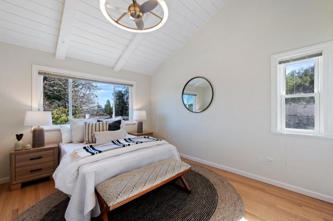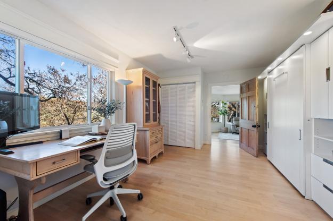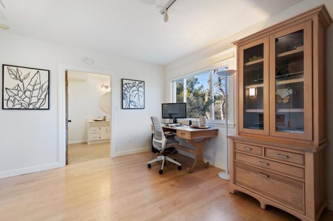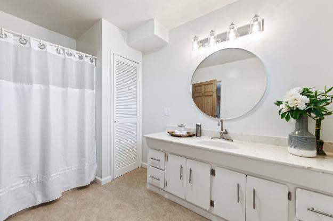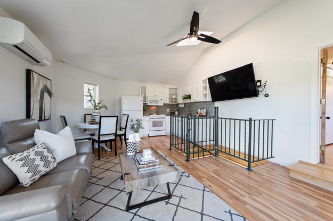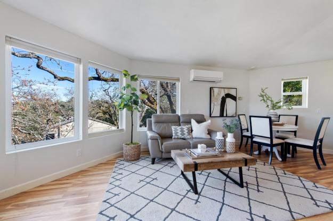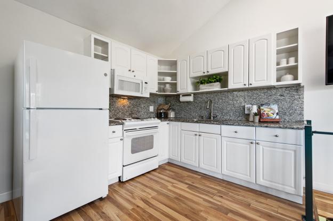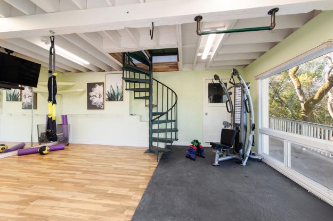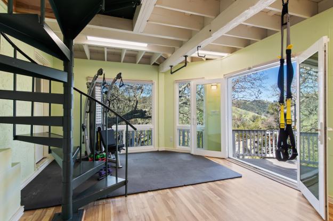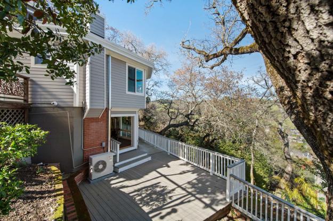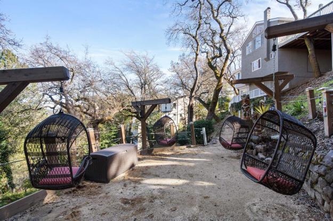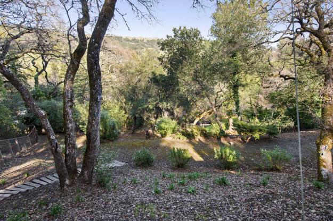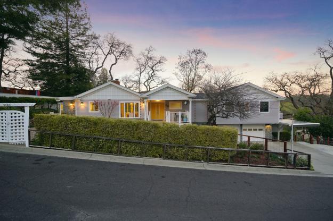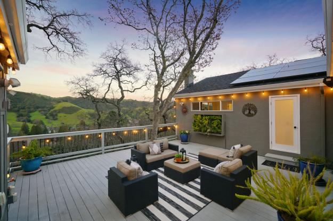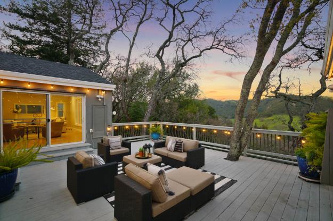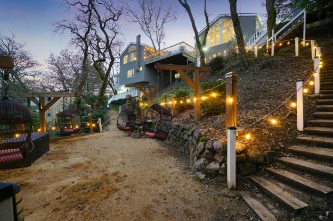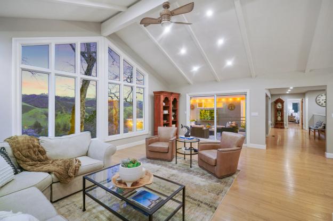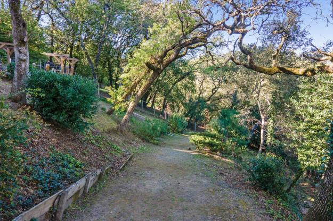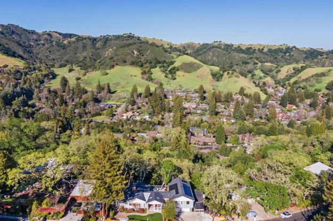3840 Quail Ridge Road, Lafayette — SOLD: $2,200,000
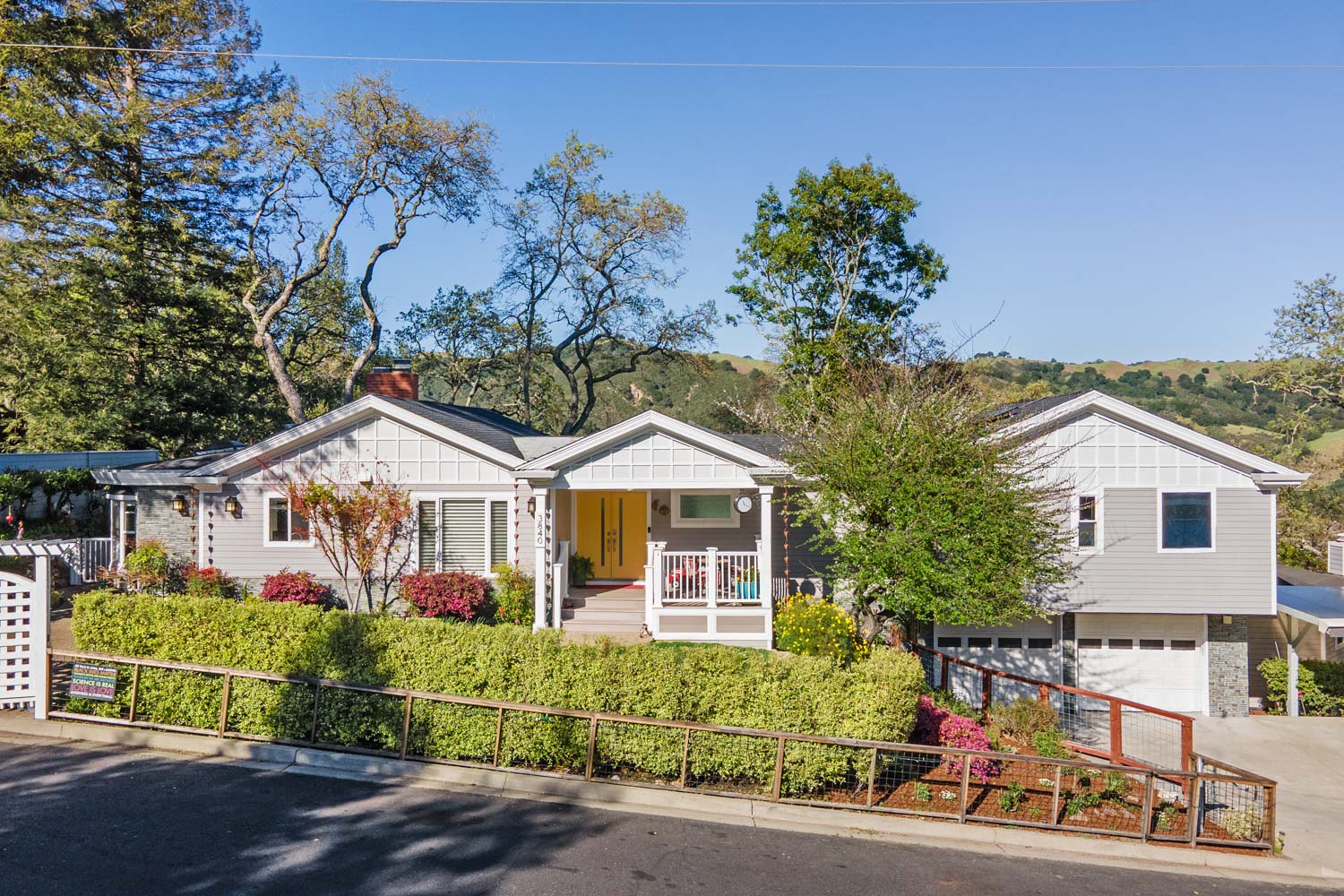
Details
4 Beds
3.5 Baths
2857 Sq Ft
.62 Acre Lot
Represented Seller
Taking advantage of its captivating views, this home resonates with tranquility despite being just a mile from Downtown Lafayette and freeway access. This home offers 3 bedrooms and 2.5 baths on the main floor plus a studio/in-law suite complete with kitchenette and full bath which could be a rental income opportunity, plus a lower level finished gym. The oversized windows frame the Briones Peak views and invite natural light into each space of the home. Vaulted ceilings, a neutral paint palette, refinished hardwood flooring throughout and decorative moldings complete this home’s stylish interior. Surrounded by lush landscaping, the gated front yard showcases a level lawn and a covered front porch with a heat lamp. The grand living room has a gas fireplace, recessed lighting and a sliding glass door leading to the spacious deck. Lounge in the sunshine and dine under the stars on the deck with family and friends admiring the unobstructed views. Slide open pocket doors into the redesigned kitchen beautifully appointed with honed granite counters, stainless steel appliances (including a wine fridge),a center island breakfast bar, and a casual dining area with access to another deck. Adjacent to the kitchen is a formal dining room designed to accommodate large gatherings. Wake up overlooking the views from your primary bedroom with access to the deck, and a bath boasting a steam shower with multiple shower heads, jacuzzi tub and dual closets with closet organizers. The studio/in-law suite features a full kitchen and living room combination, bedroom with a Murphy bed, and full bathroom. Down the spiral staircase is a generously sized gym which has access to a large storage room and a deck leading to the patio. Under a canopy of towering trees, the secluded yard provides a sitting area. Additional highlights: owned solar, a 2 car garage with epoxy flooring, 2 basements totaling 524 SF perfect for a workshop or storage. Don’t miss this amazing opportunity to call this home yours.
