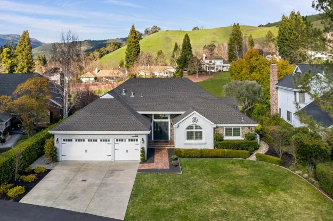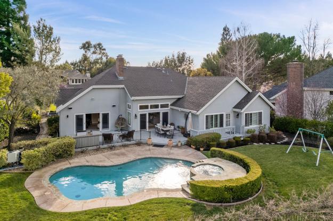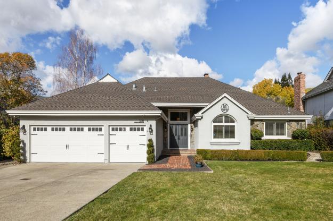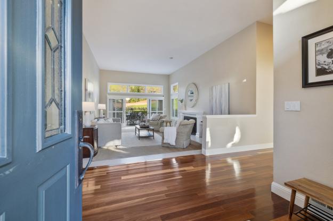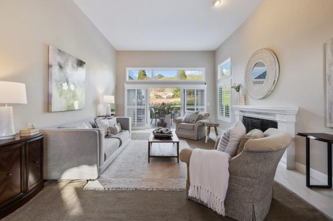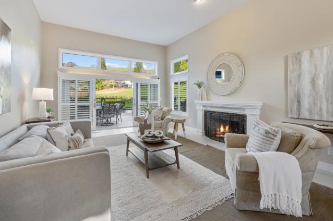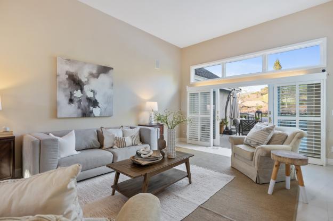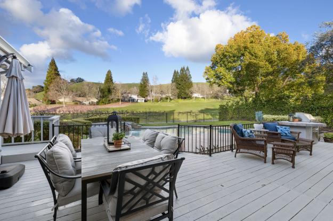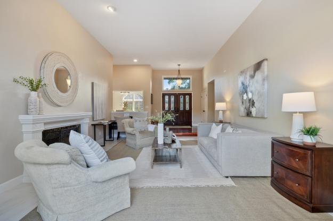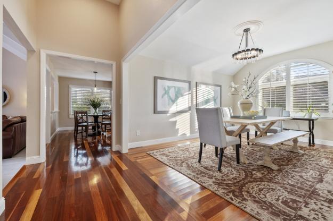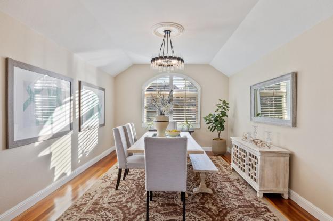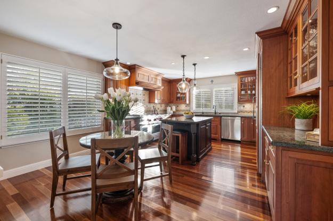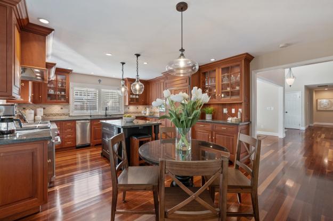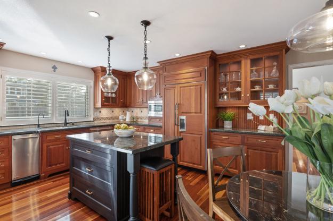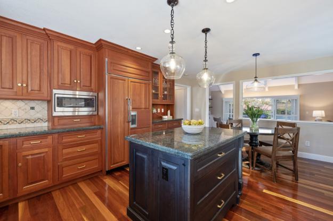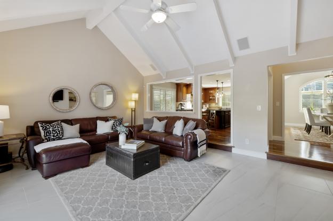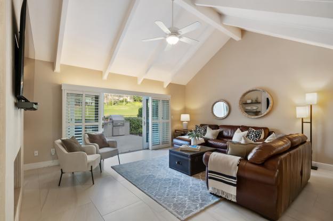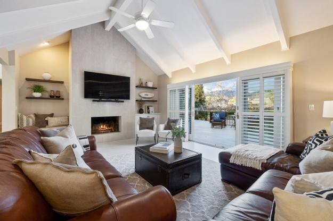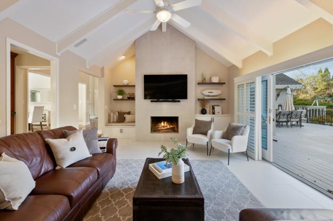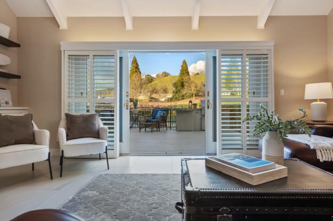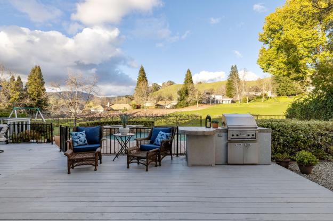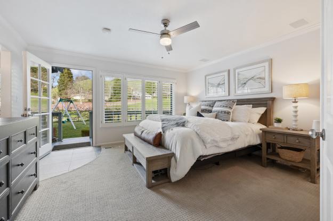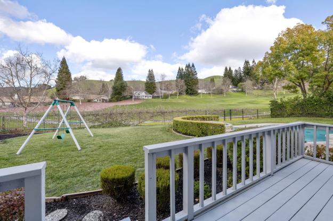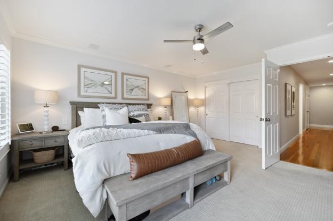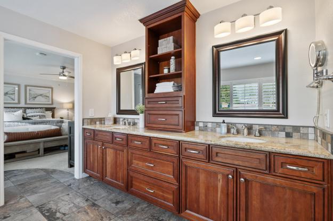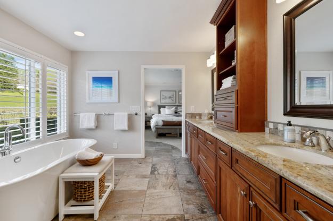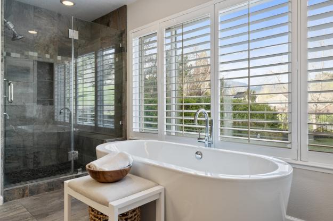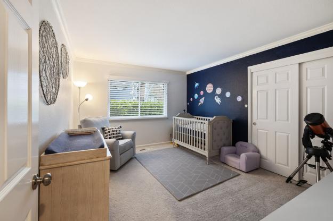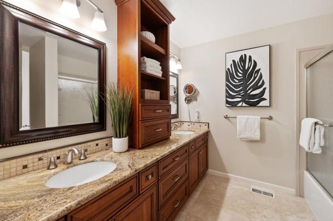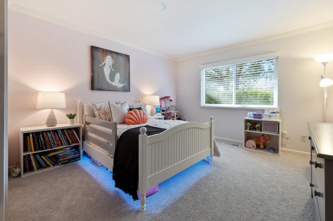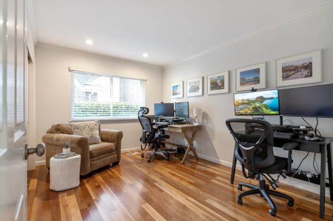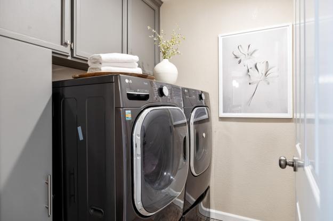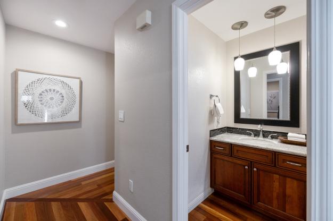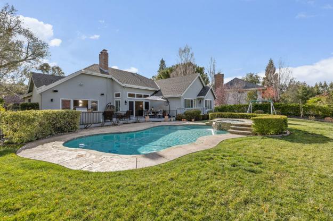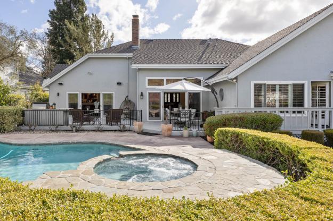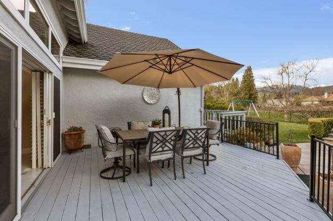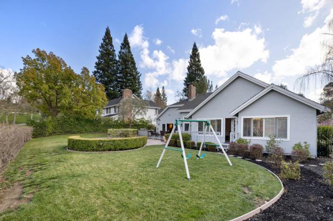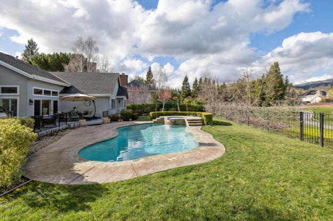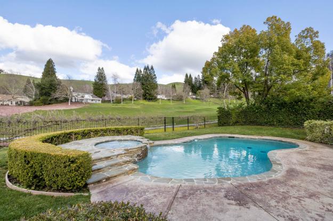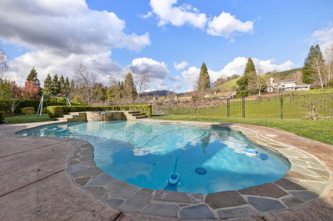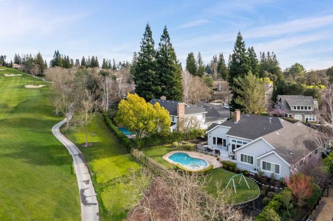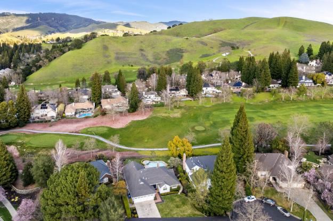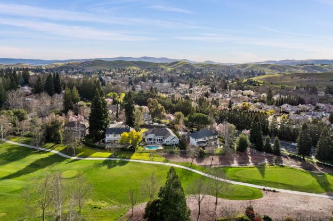360 Red Maple Drive, Blackhawk — SOLD: $2,200,000
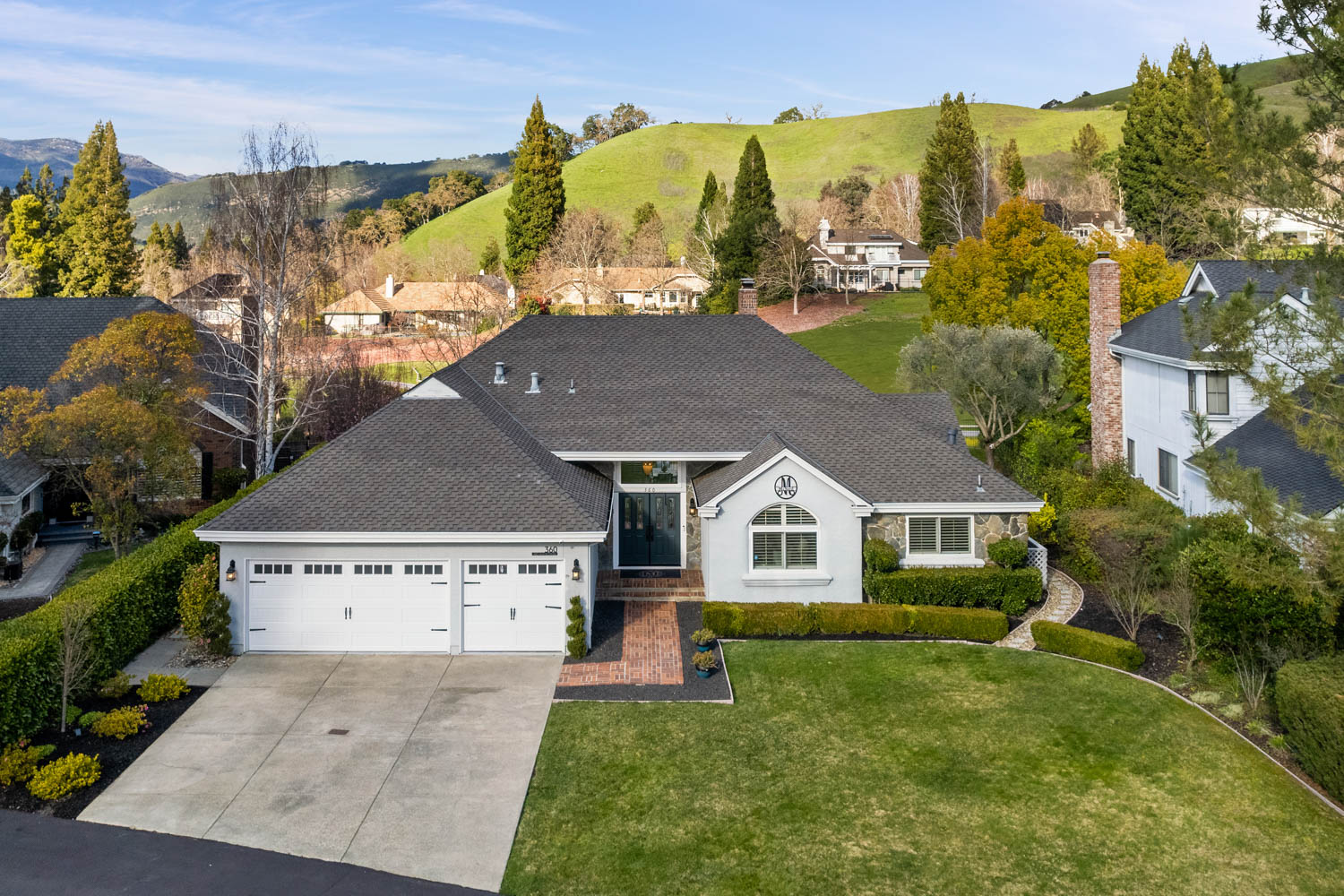
Details
4 Beds
2.5 Baths
2753 Sq Ft
.32 Acre Lot
Represented Seller
Located in Blackhawk Country Club in the Silver Maple gate on a semi-private street sits this beautiful single story Smart Home taking advantage of its golf course and Mount Diablo views. Past the double entry wood doors, you will be greeted by exotic Eucalyptus wood flooring, vaulted ceilings and natural light. The formal living room showcases imported Italian tile flooring, a gas stone surround fireplace, plantation shutters and sliding glass doors leading to the deck. Adjacent to the large formal dining room is the gourmet kitchen appointed with Ovation tongue and groove cabinetry with organizing inserts and in-cabinet lighting, Wolf 6 burner gas range with griddle & double oven, Sub Zero built-in refrigerator, slab granite countertops, breakfast bar/island, eating nook, and smart dishwasher, lighting and faucet. Lounge in oversized family room featuring new custom built-ins, vaulted ceilings, custom designed fireplace, custom cut shelving and sliding glass doors accessing the backyard deck. Comfort is found in the primary bedroom complete with access to the deck, and a gorgeous ensuite with dual sinks, glass enclosed stall shower, and a freestanding tub overlooking the backyard. Down the hall, there are three bedrooms (2 bedrooms with new carpet) that share an updated hall bathroom with dual sinks and shower over tub, a half bathroom, and laundry room with built-in storage. Entertain family and friends in the backyard offering a pool and spa with custom child proof fence and new pool heater, lawn, swing play set, and spacious deck with a built-in Lynx BBQ. Additional highlights: finished garage with PVC flooring and insulated garage doors, built-in indoor and outdoor speakers, and new windows throughout. Smart lighting, kitchen faucet, security cameras, heating/cooling, and irrigation system can be controlled by your phone. This home has staff gated entry and close to Blackhawk Plaza, top-rated SRVUSD schools and parks.
