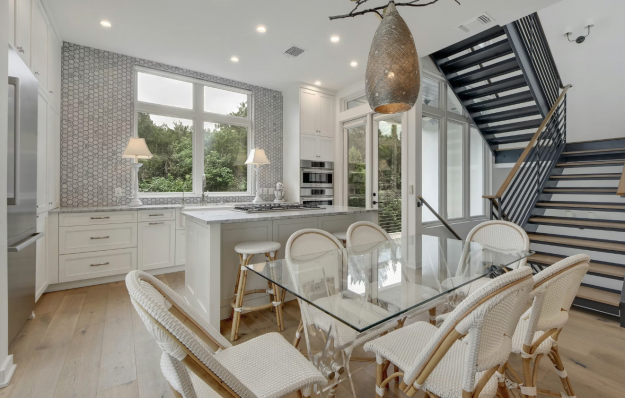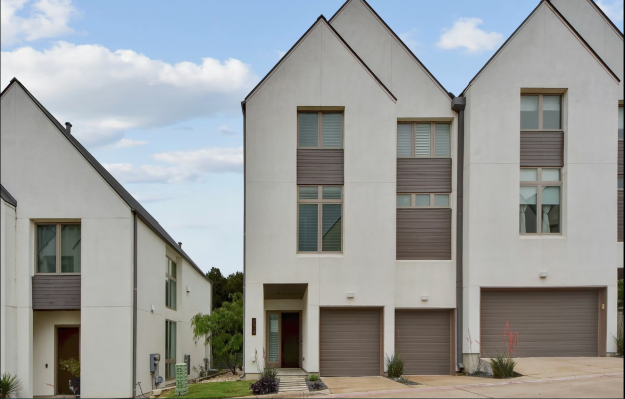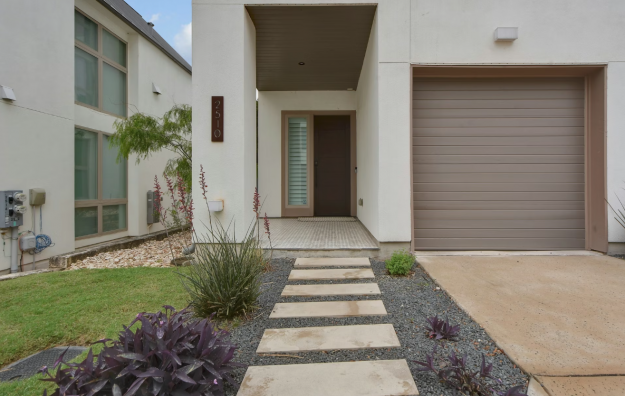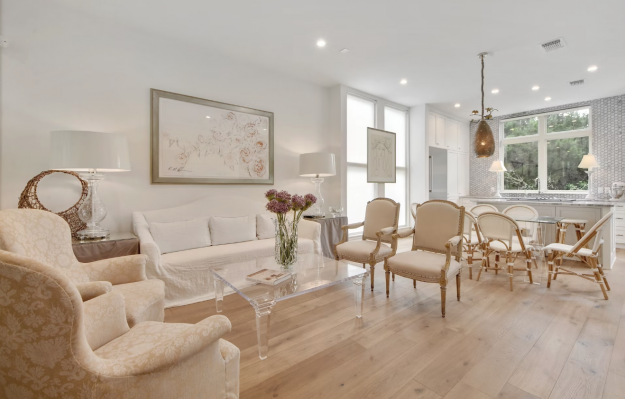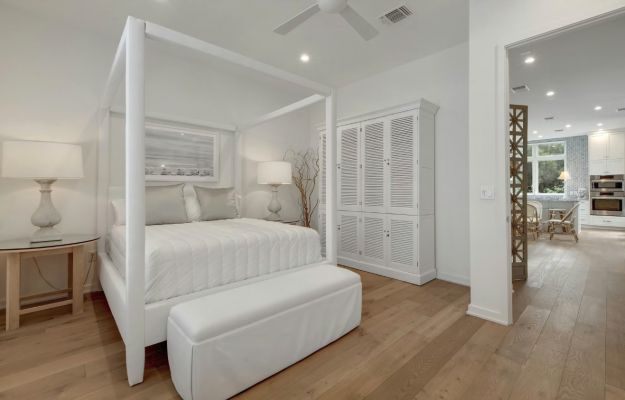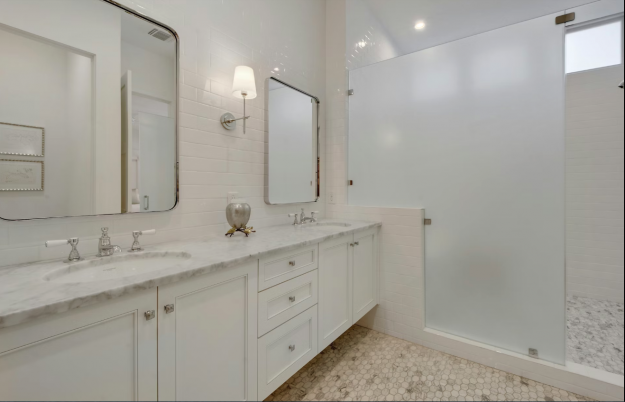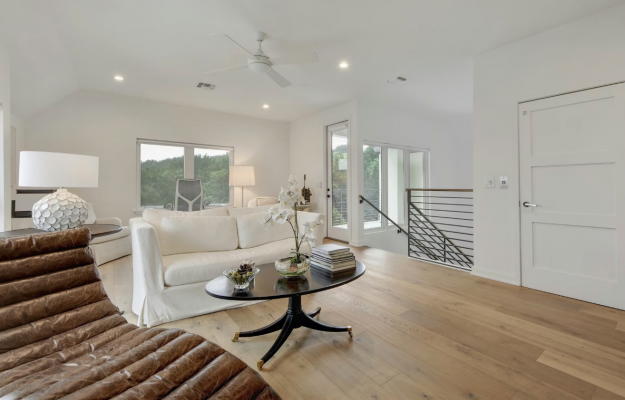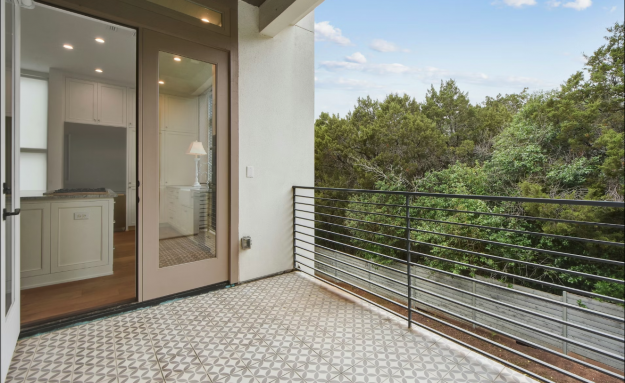A Private Austin Retreat, Austin, TX — $1,470,000
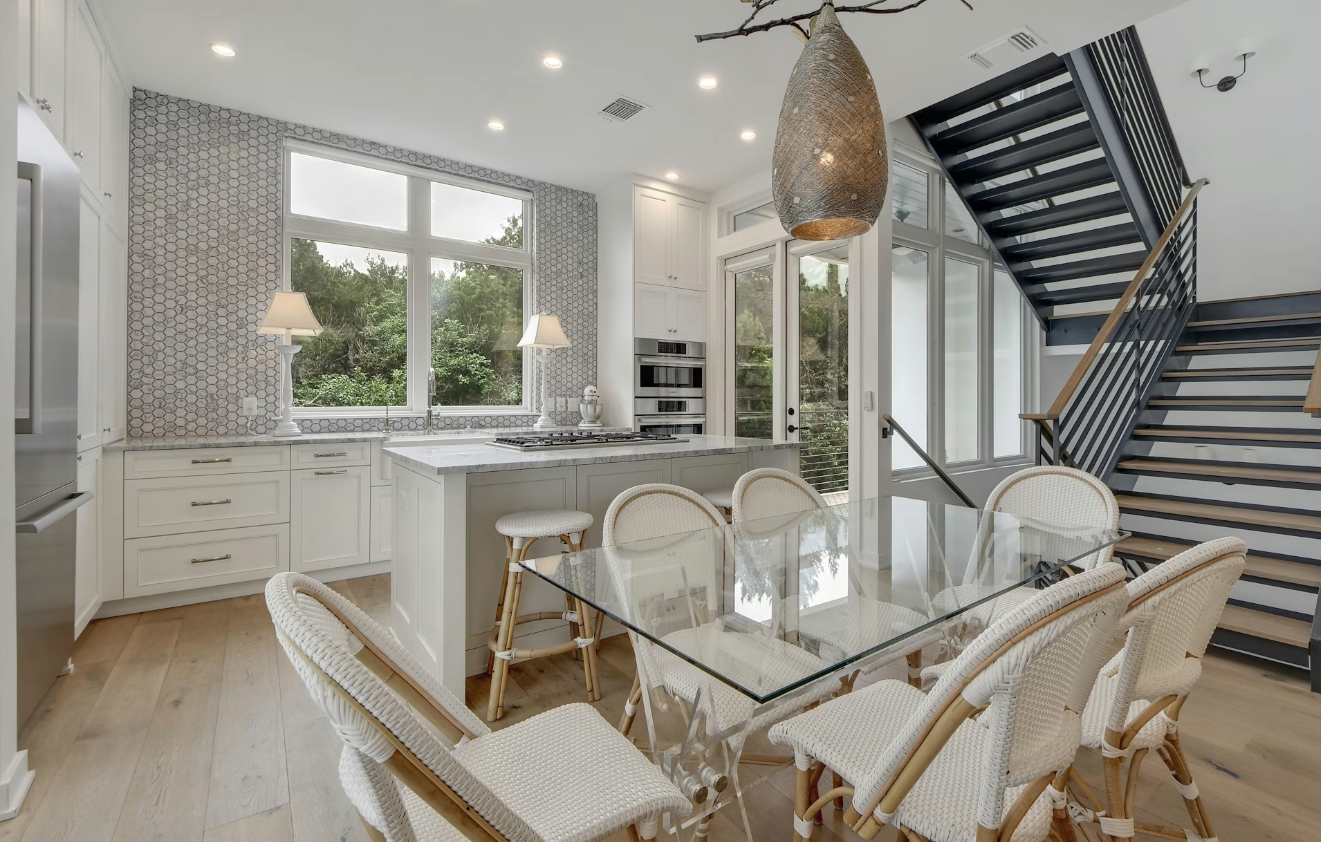
Details
4 Beds
4 Baths
2881 SF Sq Ft
Representing
A hidden haven at the Walsh
Welcome to your new home at 2510 Sutherland Drive, nestled in the prestigious Walsh Townhome Community. This exceptional residence boasts four bedrooms, four bathrooms, and an open floor plan, providing the epitome of sophistication and comfort.
At 2,881 square feet, this is the largest floorplan offered at The Walsh, ensuring ample space for both entertaining and relaxation. The luxury-level finish-out package is fully loaded, offering the utmost in elegance and style.
Indulge your culinary passions with top-of-the-line Bosch and Thermador appliances, floor-to-ceiling cabinetry, and exquisite Bardiglio and Carrera marble countertops. Enjoy the seamless fusion of tile and wood flooring throughout, creating an ambiance of timeless beauty and warmth.
Convenience and luxury converge with electric shades or plantation shutters on every window, eliminating the need for the steel staircase as this unit includes an ELEVATOR!
Step outside to your private oasis as this stunning home backs to the Barton Creek greenbelt, providing both privacy and breathtaking hill country views. With two balconies, including a second-story balcony with a gas stub ready for a grill, you'll relish in outdoor living at its finest.
Unwind in the opulent wet room master bath, complete with a spacious closet fit for royalty. This lock-and-leave condo is energy-efficient, with low utility bills and low maintenance. The HOA cares for all landscaping and exterior maintenance of the home, including the roof, ensuring a worry-free lifestyle.
Listed by The Pettitt Group at Compass, Austin and Central Texas Real Estate
