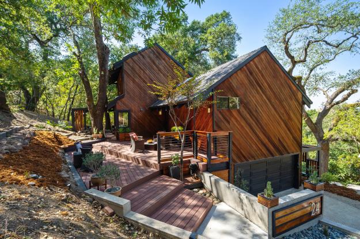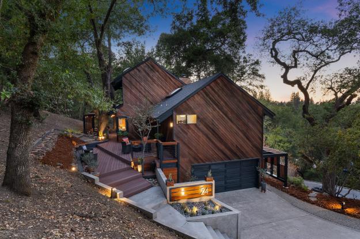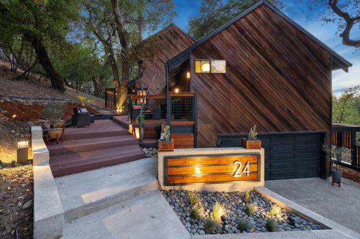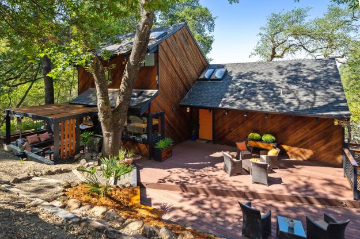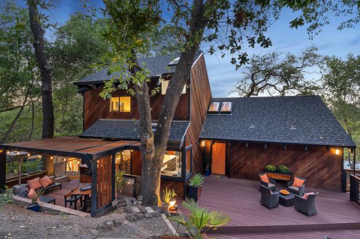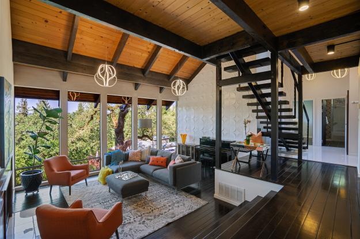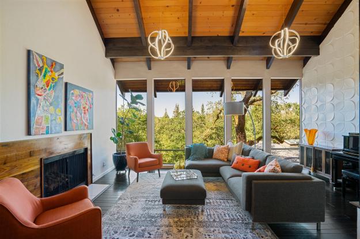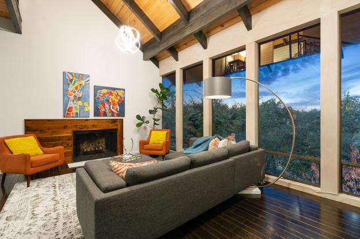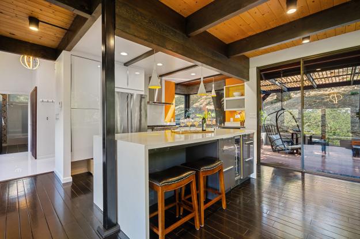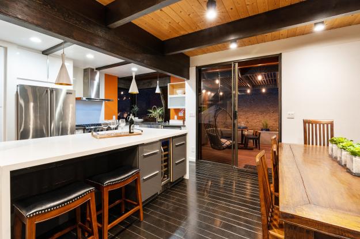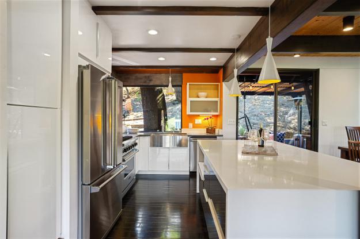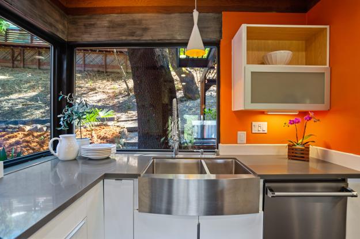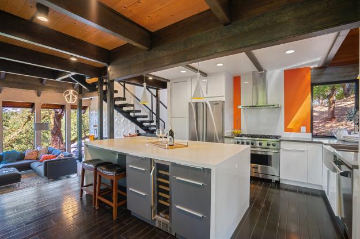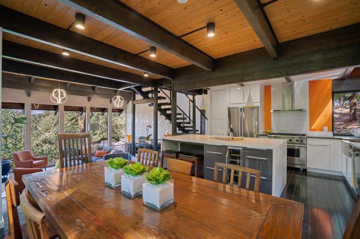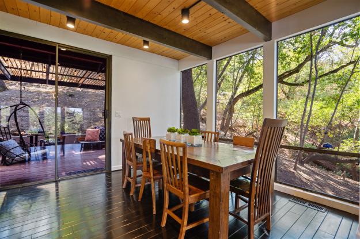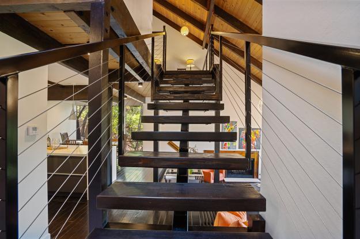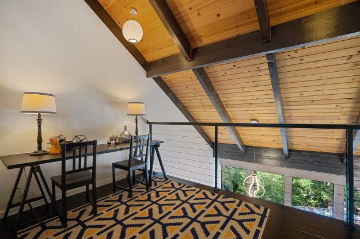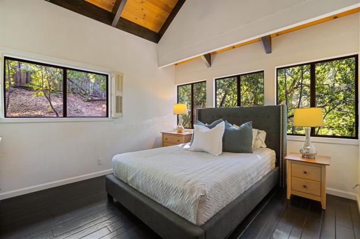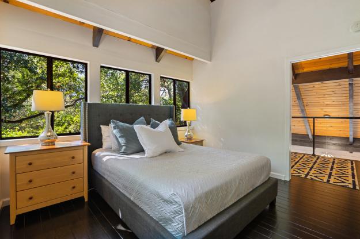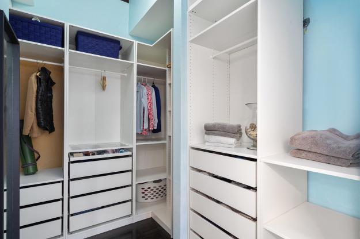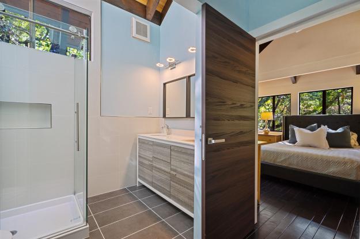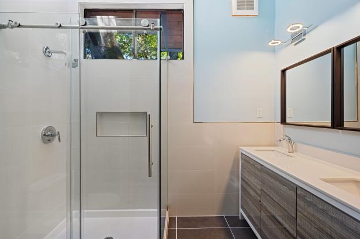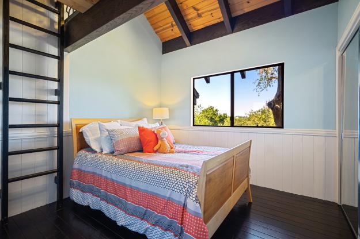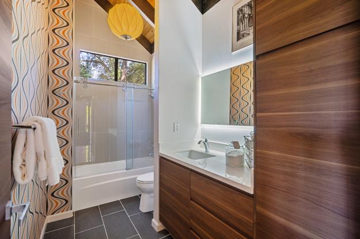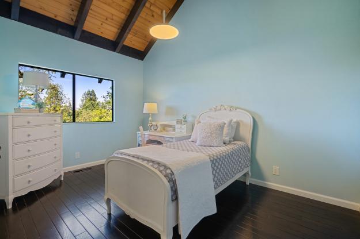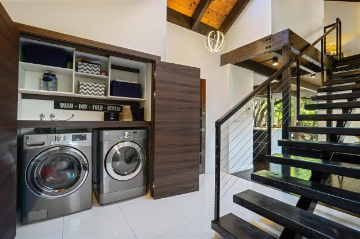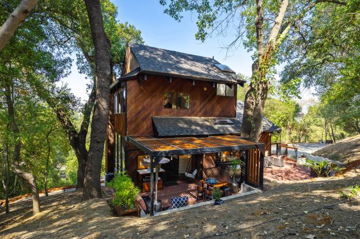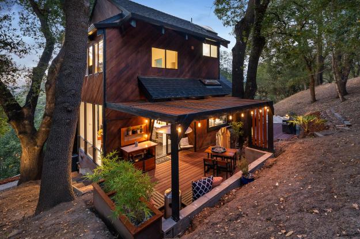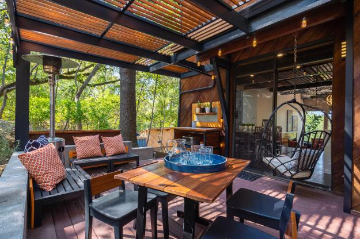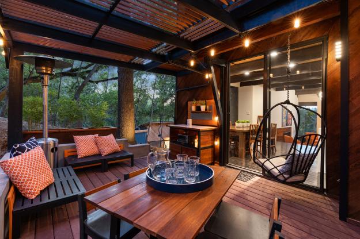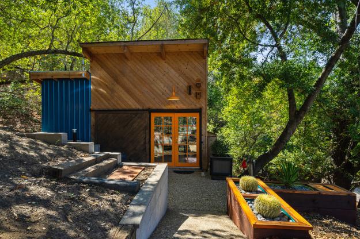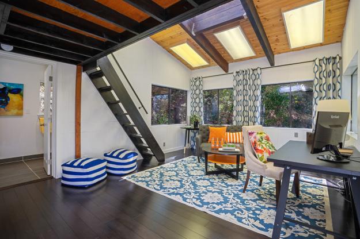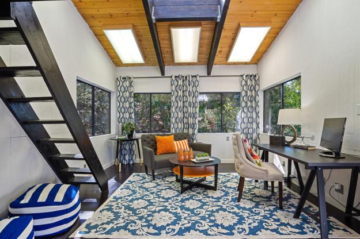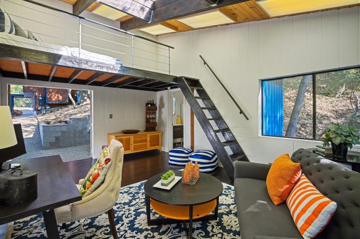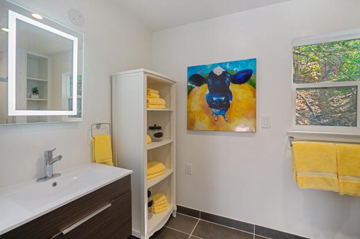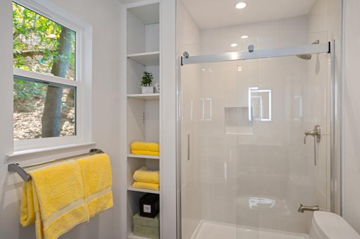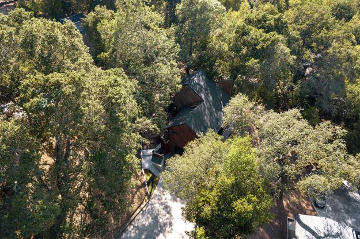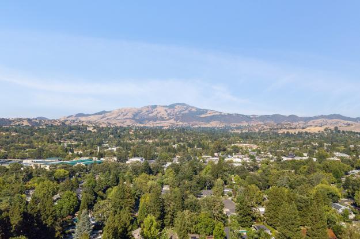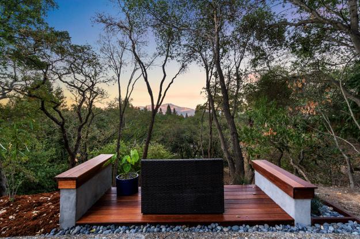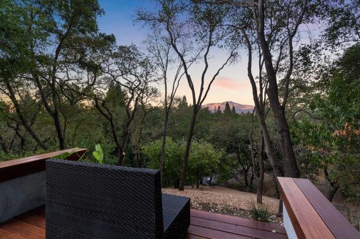24 Montecito Drive, Danville — SOLD: $1,650,000
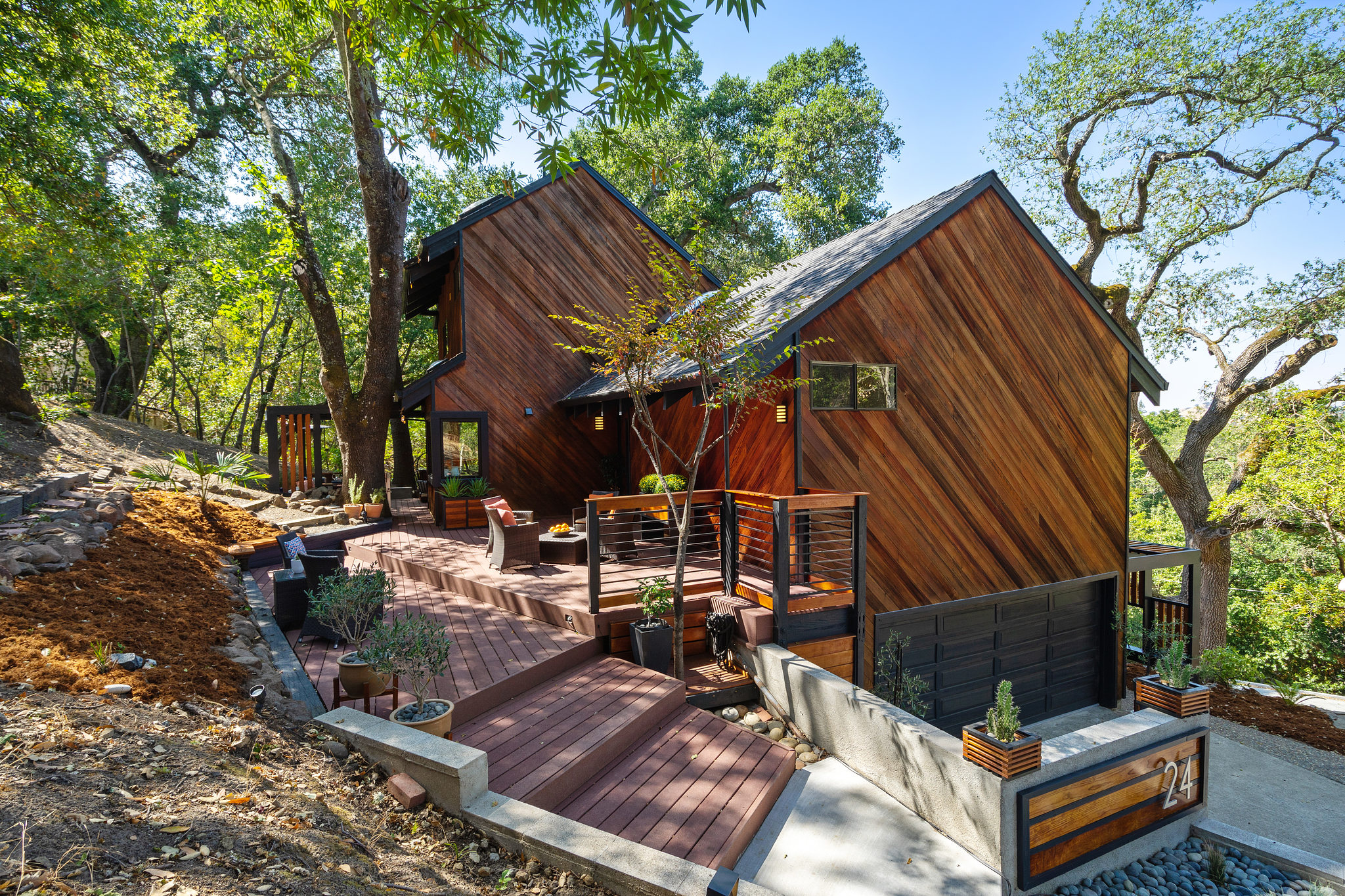
Details
3 Beds
3 Baths
1886 Sq Ft
.56 acre
Represented Seller
Protected by Heritage oak trees and boasting stunning views of Mount Diablo sits a perfect retreat on the westside. Recently refinished with stained wood siding, this mid-century modern home has been completely renovated from top to bottom. Upon entering the two-story home is a spacious trek deck topped with a pergola for shade, perfect for lounging and entertaining guests.
The nearly 1900 square feet of light filled living space includes 3 bedrooms with the primary bedroom and loft on the second floor, 2 stylish bathrooms, remarkable kitchen and dining area and incredible living room plus an ADU. The open kitchen features stainless steel appliances, extra deep sink, quartz countertops, and waterfall island with breakfast bar and wine fridge. The large windows, pendant lighting and skylight brighten the kitchen flowing effortlessly into the dining area showcasing floor-to-ceiling windows. The statement wall and gas burning fireplace complete the sunken living room exhibiting exposed wood beams, stained oak floors and serene views. On the main floor are two bedrooms, one with a loft ideal for a library space, a full bathroom sporting an ultra-modern floating vanity, LED mirror, psychedelic wallpaper and shower over tub, and laundry closet with countertop space and storage. Up the floating staircase lies the primary bedroom with a walk-in closet, vaulted ceilings, and separate sitting area perfect for an office space. The rejuvenating ensuite offers a large skylight, spacious tiled shower and double vanities with quartz counters.
Slide the barn door and open the French doors to walk into the renovated ADU unit. Updated with bamboo flooring, wall-to-wall windows and vaulted ceilings, this quintessential unit includes a loft fitting a full size bed, skylight, and full bathroom with a sleek floating vanity, LED mirror, built-in shelving, hookups for W/D, and tiled shower. Outlined by drought-resistant landscaping, come relax on the patio to hear birds chirping and appreciate the views. The 2 car garage has built-ins, a work bench, and more space for a possible wine cellar.
