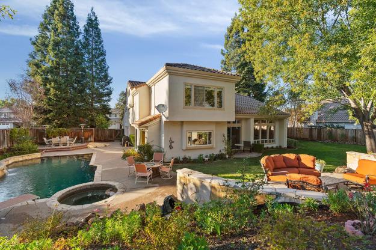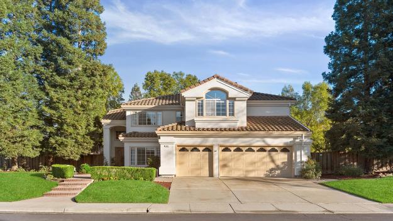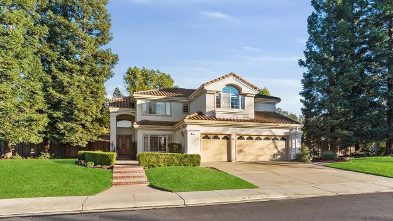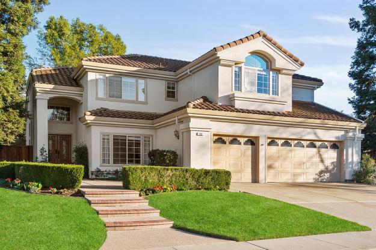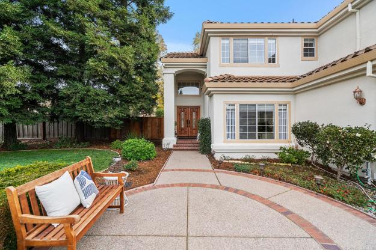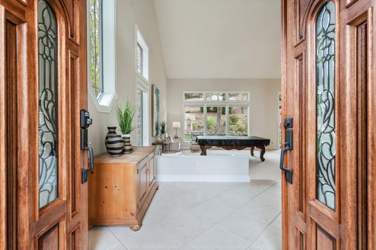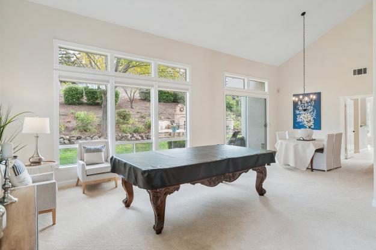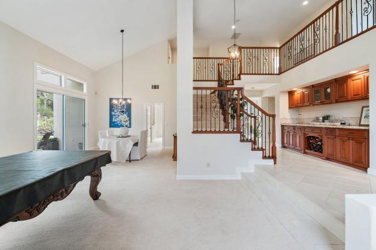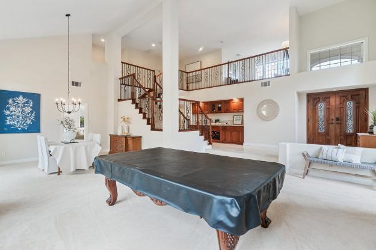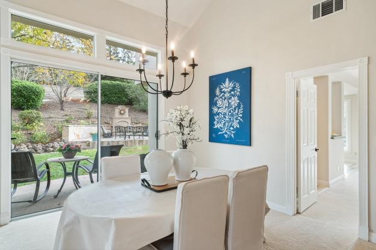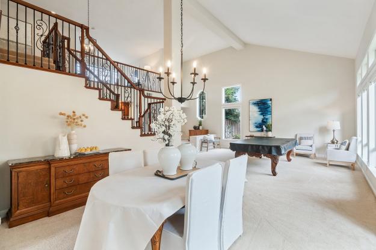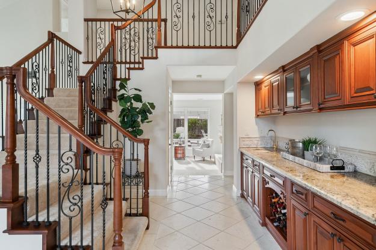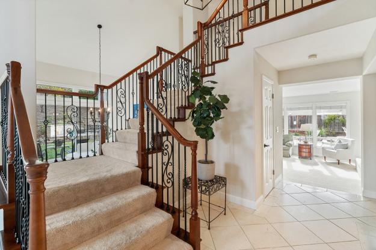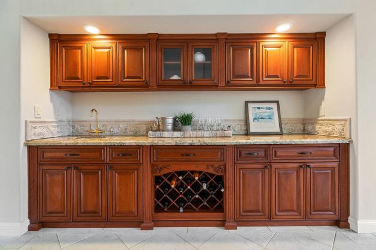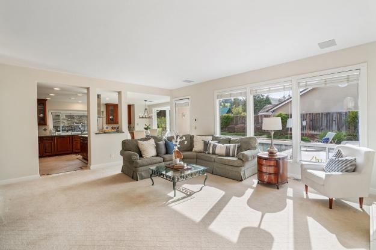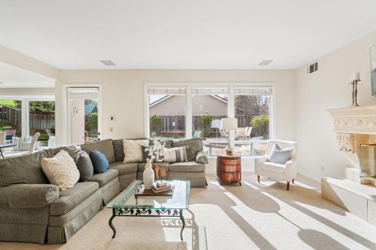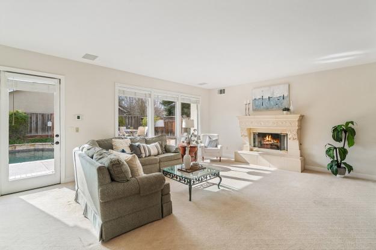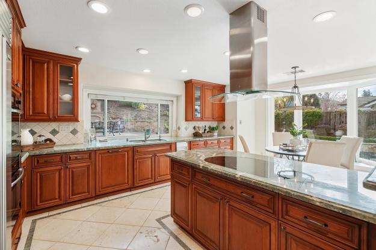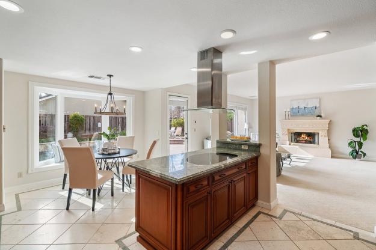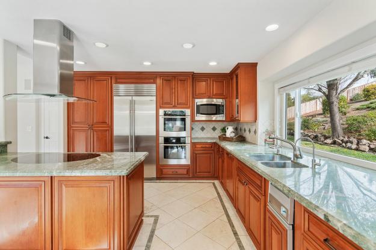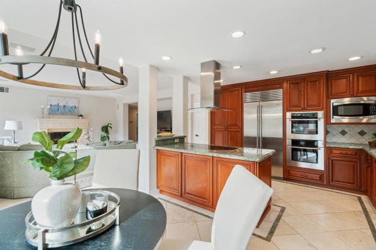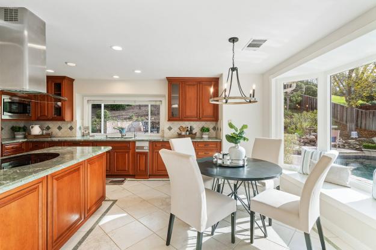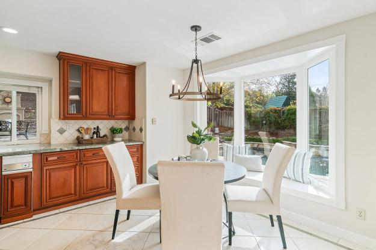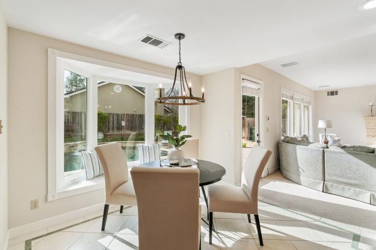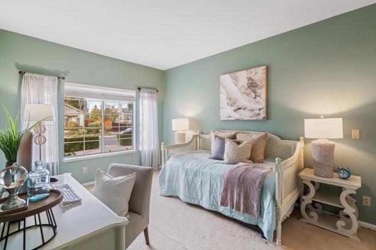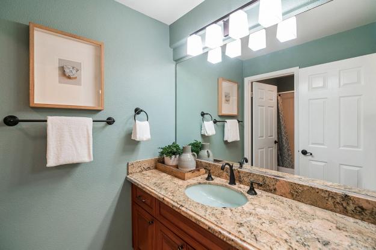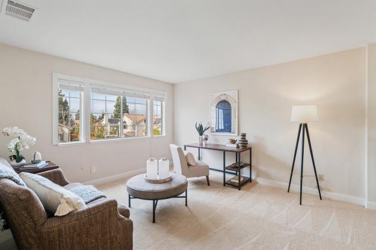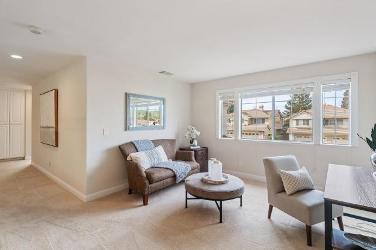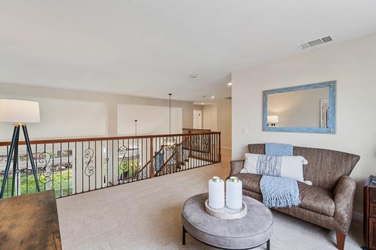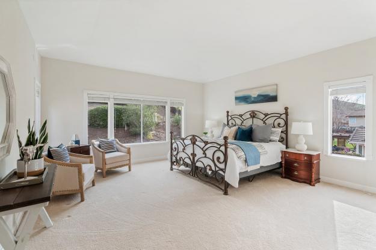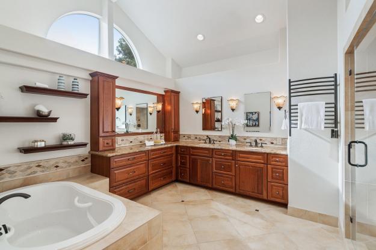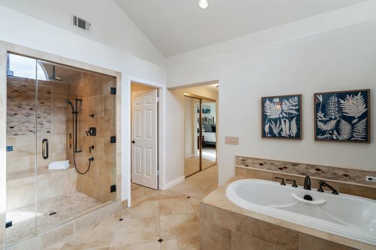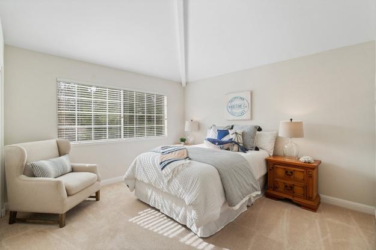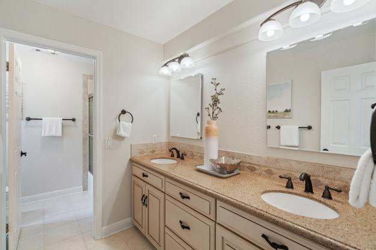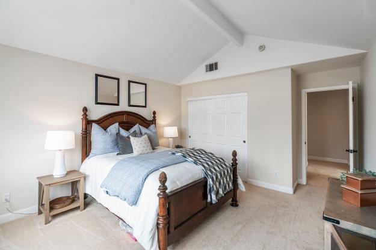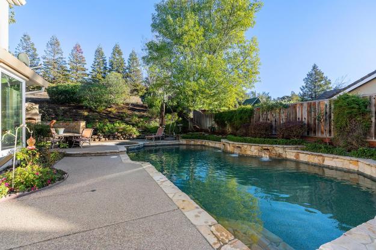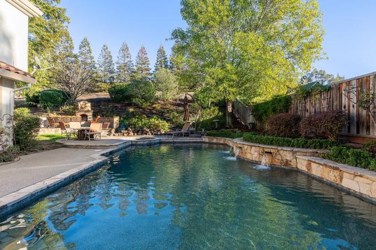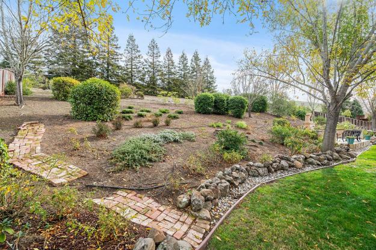232 Viewpoint Drive, Danville — SOLD: $2,850,000
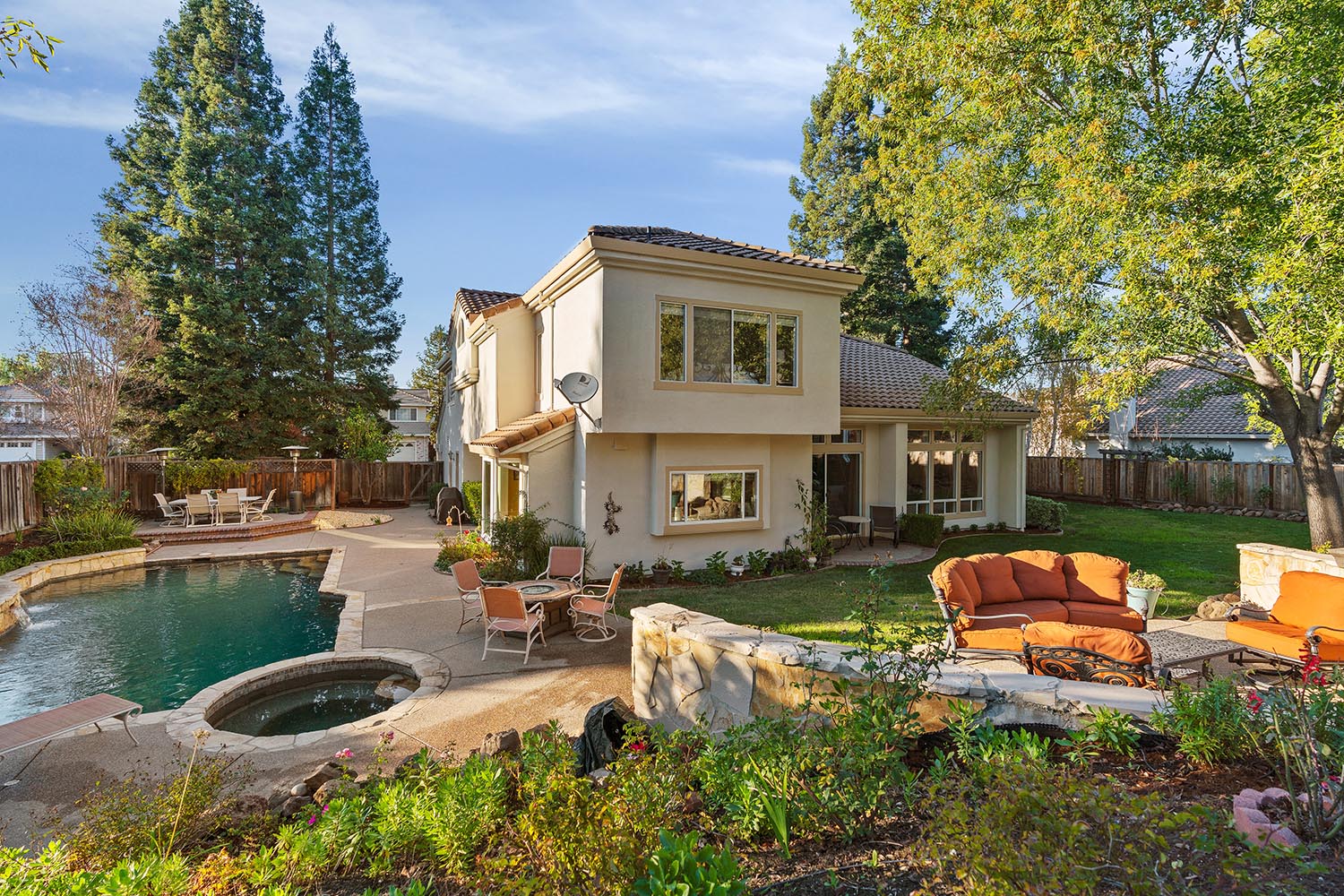
Details
4 Beds
3 Baths
3409 Sq Ft
.64 Acre Lot
Represented Seller
Nestled on a sought-after street in the Vista Tassajara neighborhood, this home offers elaborate craftsmanship, light filled living spaces and multiple entertaining venues. Large windows frame the backyard and invite natural light into the spacious living and dining rooms with high ceilings and a wet-bar. The dining room is designed to accommodate large gatherings and has a sliding glass door leading out to one of the backyard patios. The gourmet kitchen is beautifully appointed with stainless steel appliances, custom soft-close cabinetry, granite counters, a center island, recessed lighting and cozy breakfast nook with a bay window. Anchored by a faux stone surround fireplace, the family room features a wall of windows with picturesque views of the pool. There is a downstairs front-facing bedroom and full bathroom as well as a designated laundry room with access to the side yard. On the second floor, there is an oversized primary bedroom plus 2 generously sized secondary bedrooms, 2 remodeled bathrooms and a loft ideal for a play area or office. A tray ceiling accentuates the primary bedroom with plush carpeting, dual mirrored closets and a rejuvenating bath showcasing a steam shower, a Bain Ultra tub, heated towel rack, granite countertops and dual sinks. Designer finishes include limestone flooring, decorative molding, and new light fixtures. Additional highlights include new interior paint, a 3 car garage and dual HVAC. The park-like .64 acre yard is complete with a sparkling Pebble Tec pool with a waterfall and spa, multiple patios, a wrap around grass area and a freestanding fireplace with a sitting area. Community amenities include a large greenbelt with a tot lot, pool and spa. This is an opportunity to own a pristine and remodeled home close to Blackhawk Plaza, top-rated schools and walking trails.
