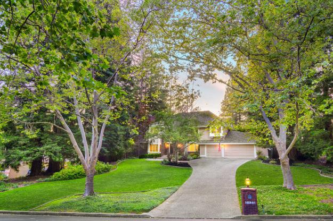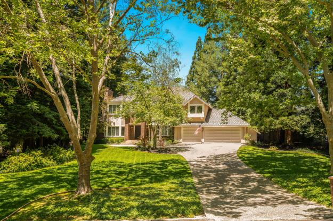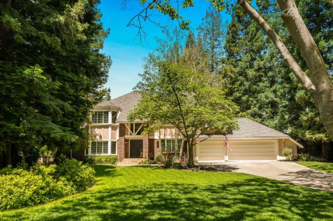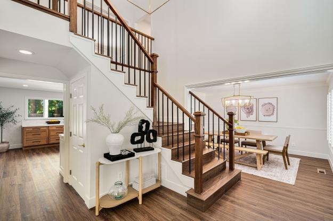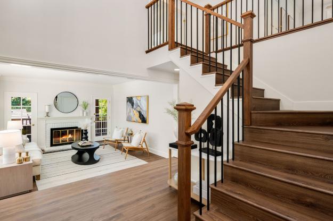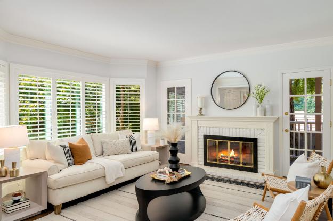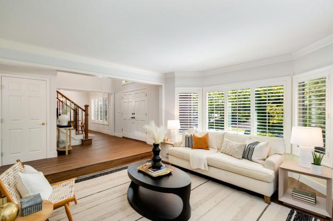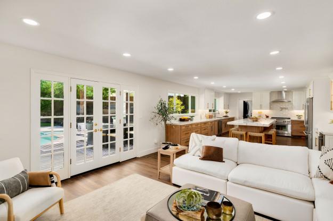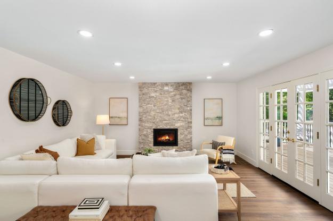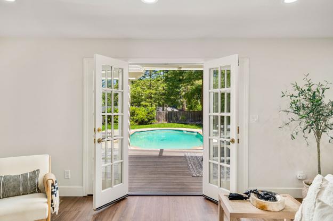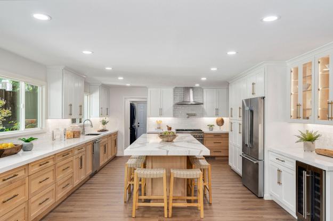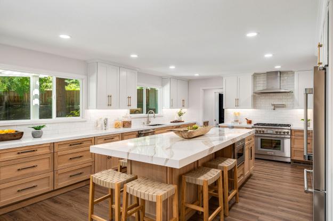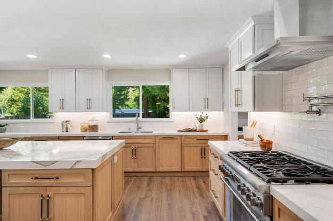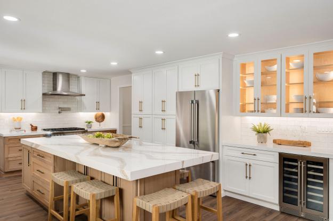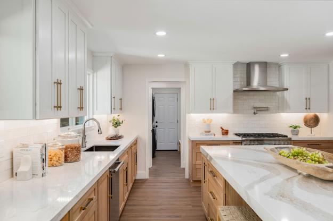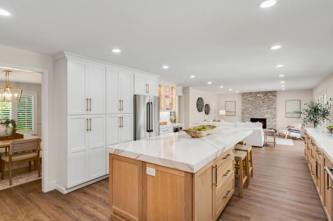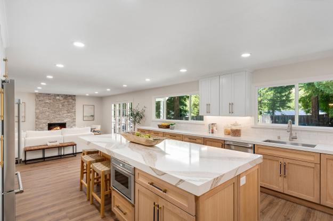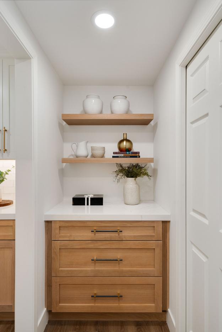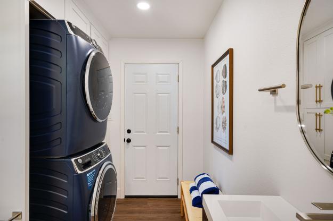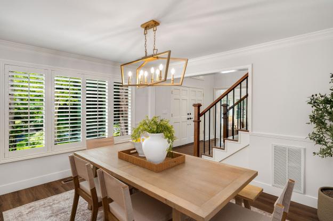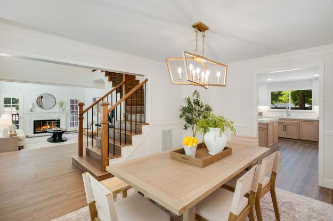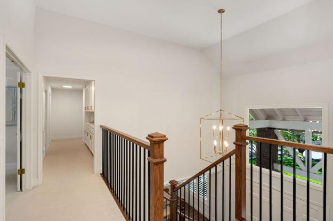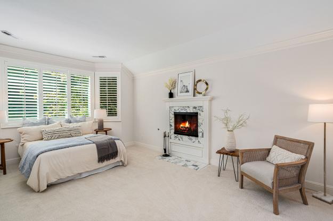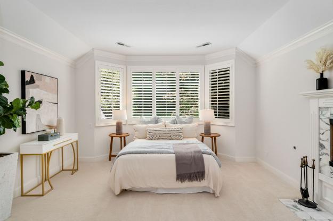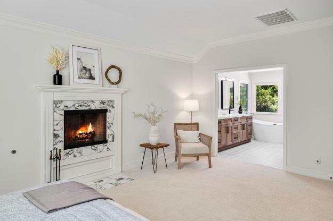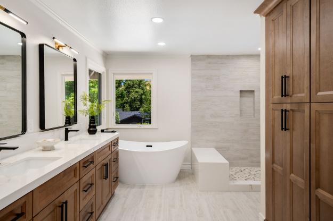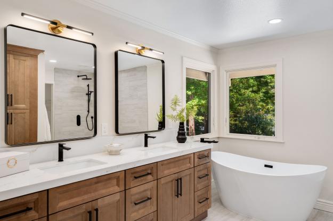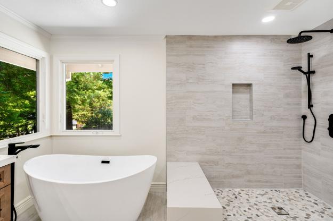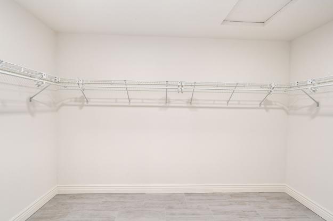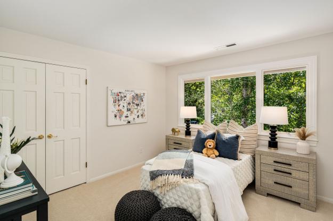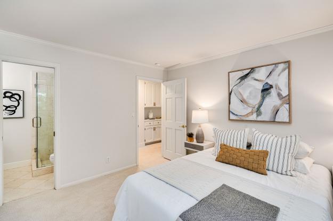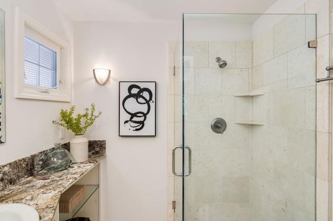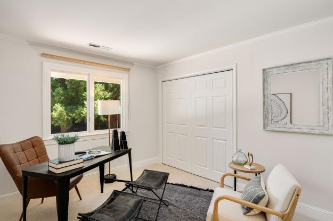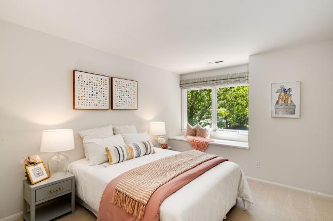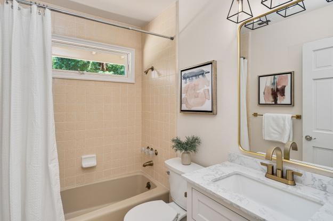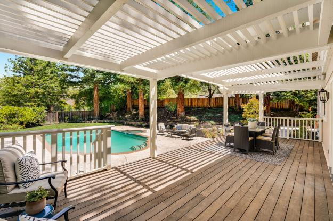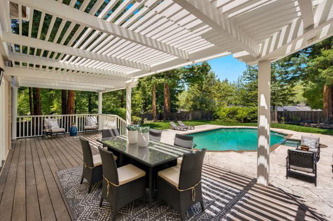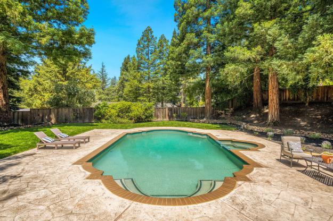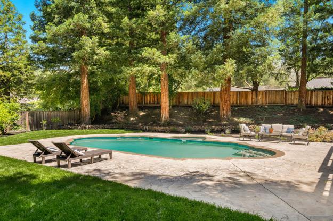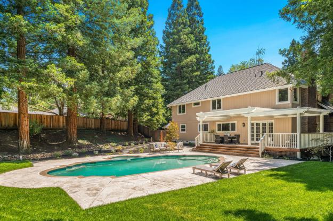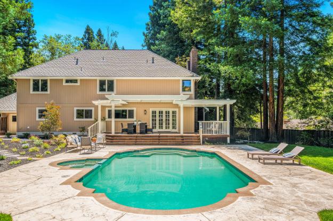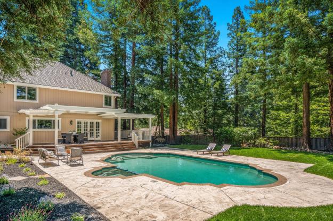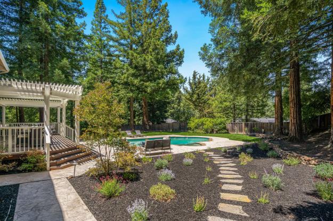2175 Hidden Oak Drive, Danville — SOLD: $2,700,000
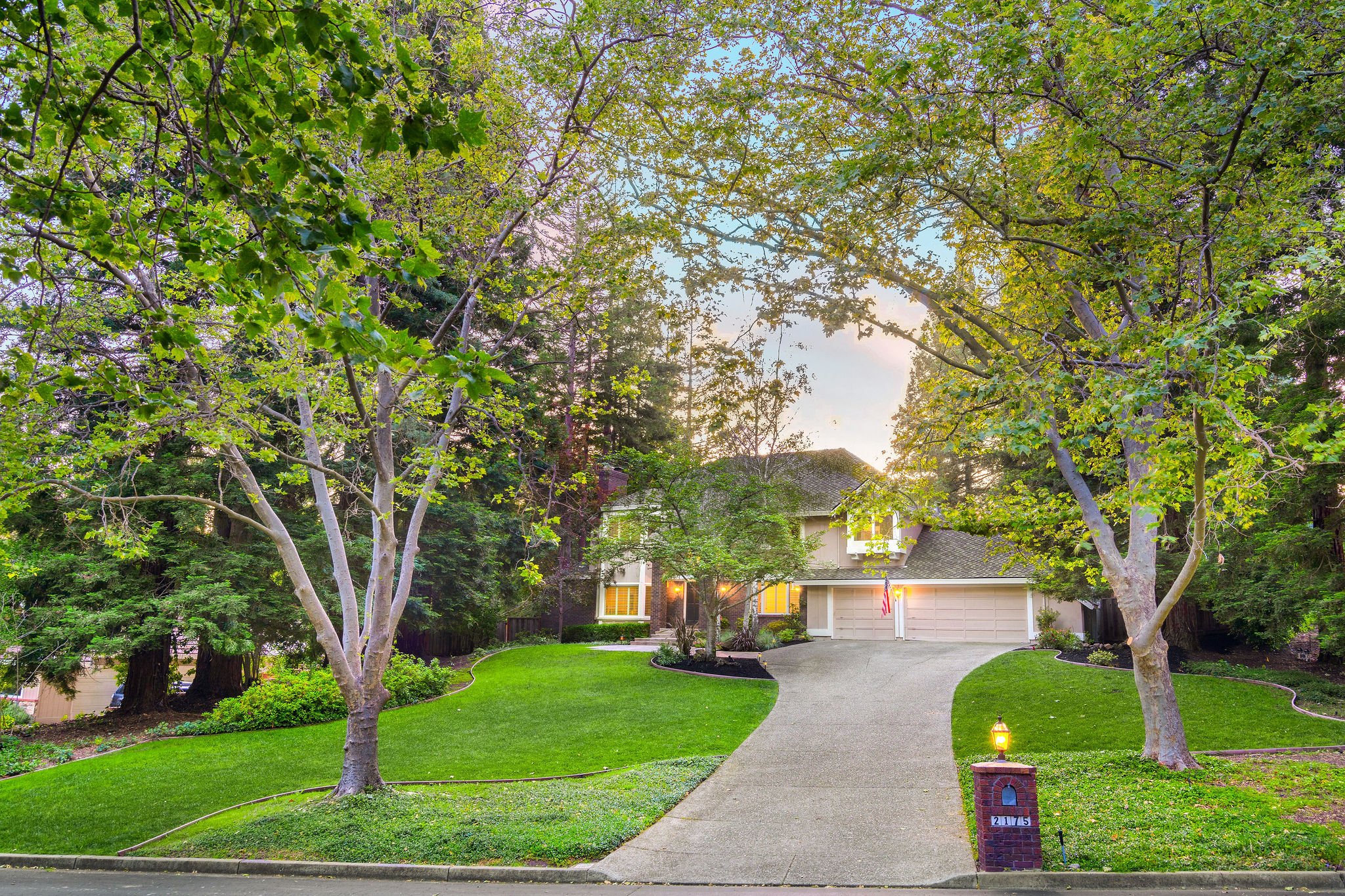
Details
5 Beds
3.5 Baths
2881 Sq Ft
.53 Acre Lot
Represented Seller
Simply amazing! Discover luxury in this completely remodeled estate nestled within the exclusive Hidden Oaks community of Blackhawk. Situated on an cul-de-sac and set back from the street on a sprawling half-acre+ lot, this private haven offers 5 bedrooms, 3.5 bathrooms, and high end updates including brand new LVP flooring, interior paint, and fixtures throughout. Upon entering, you are greeted by a grand spiral staircase with a new banister, soaring vaulted ceilings, a formal dining room, and an inviting front-facing living room highlighted by a wood burning fireplace. Designed for entertaining, the kitchen was remodeled down to the studs and boasts an expansive six seat breakfast bar island, top-of-the-line Thermador stainless steel appliances, quartz countertops, elegant soft-close cabinetry with lighting, and tile backsplash. Adjacent to the kitchen, a convenient half bathroom and a laundry room offer direct access to the enchanting backyard. The family room is open to the kitchen, centered around a new stacked stone gas fireplace insert and features French doors that open to the outdoor oasis. The serene backyard is a sanctuary of relaxation, showcasing a wraparound deck under a charming pergola for outdoor living, a saltwater pool and spa, manicured lawn, mature trees and lush landscaping. Upstairs, the home offers five bedrooms, including a secluded primary ensuite with fireplace in its own wing, a junior ensuite, two additional bedrooms, an office/5th bedroom with double doors, and a shared hall bathroom. The elegant primary bathroom has been transformed from the ground up where no detail was overlooked. Ideally located near top-rated schools, Blackhawk golf course and the upscale Blackhawk Plaza, this gorgeous home promises a lifestyle of unparalleled serenity and convenience.
