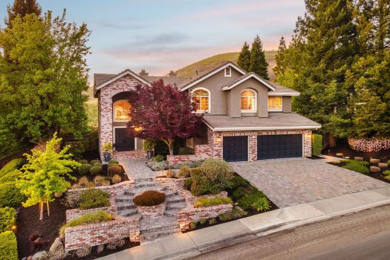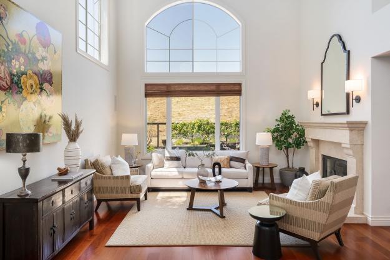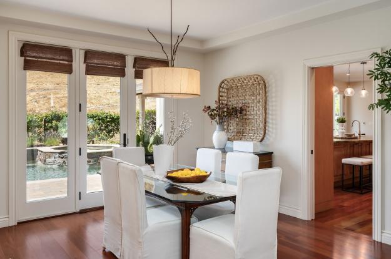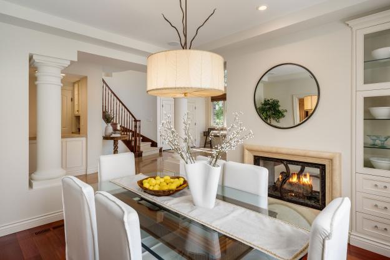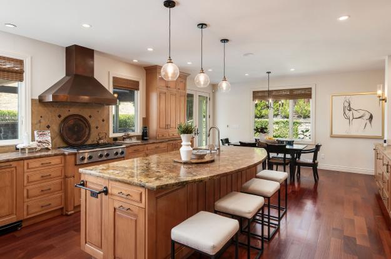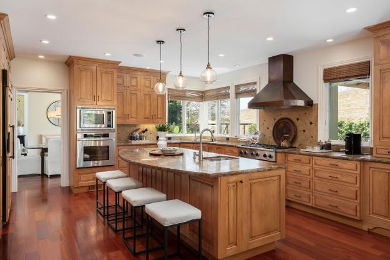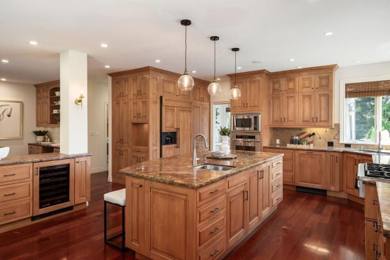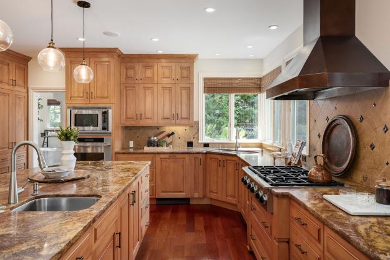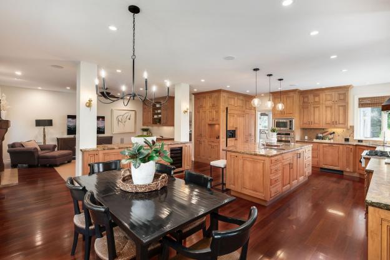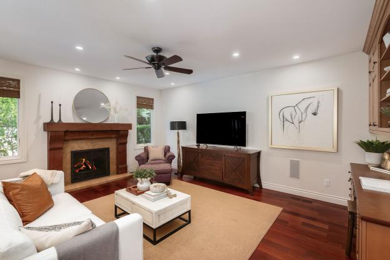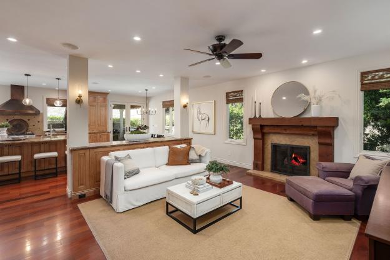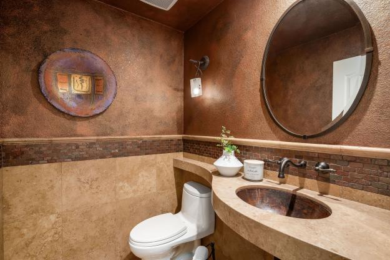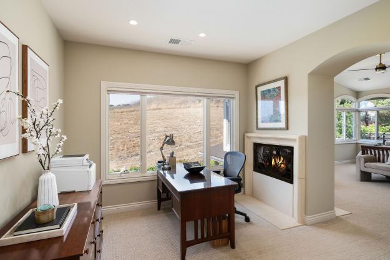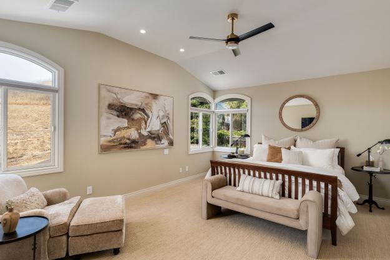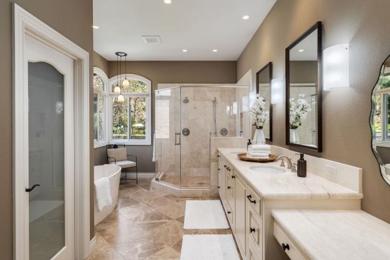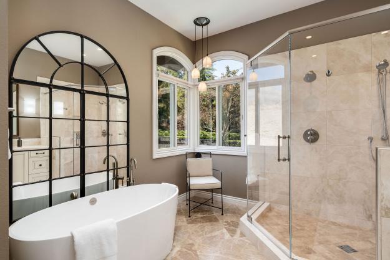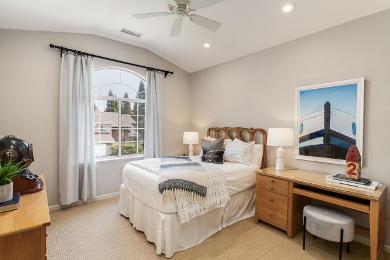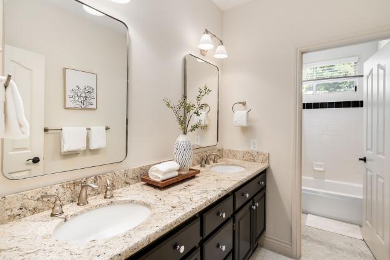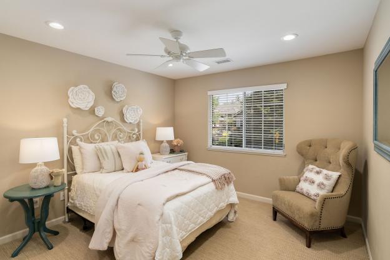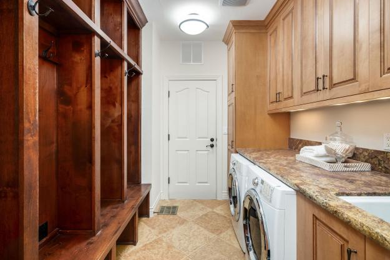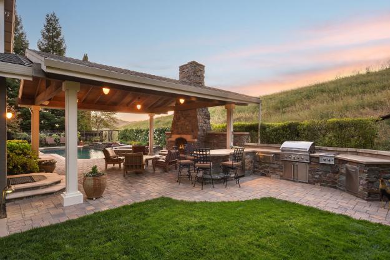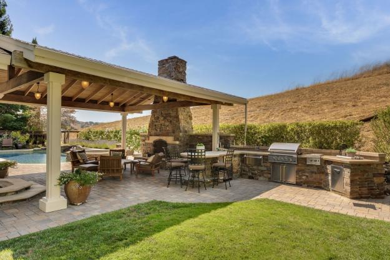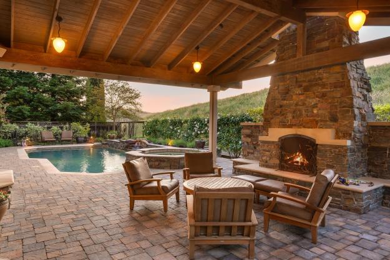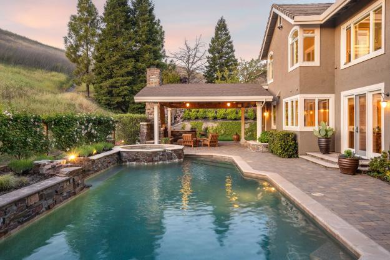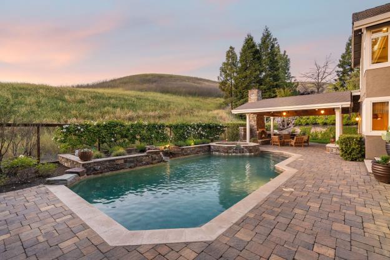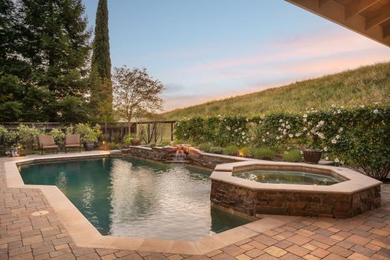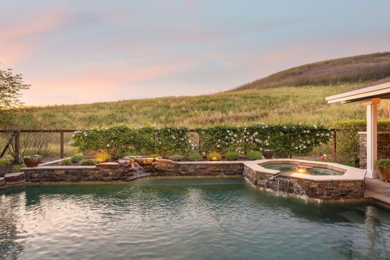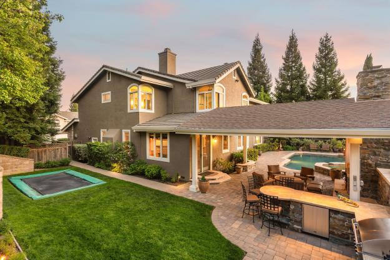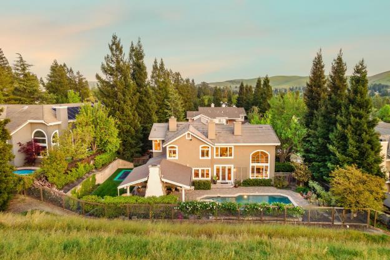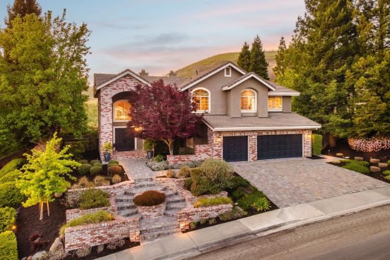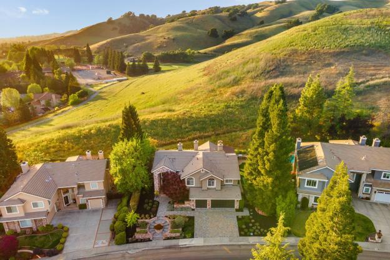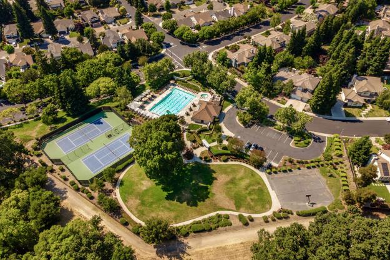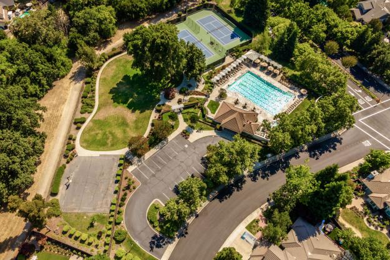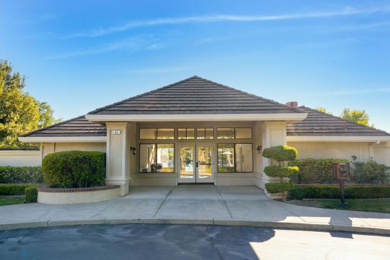129 Alta Vista Way, Danville — SOLD: $2,648,000
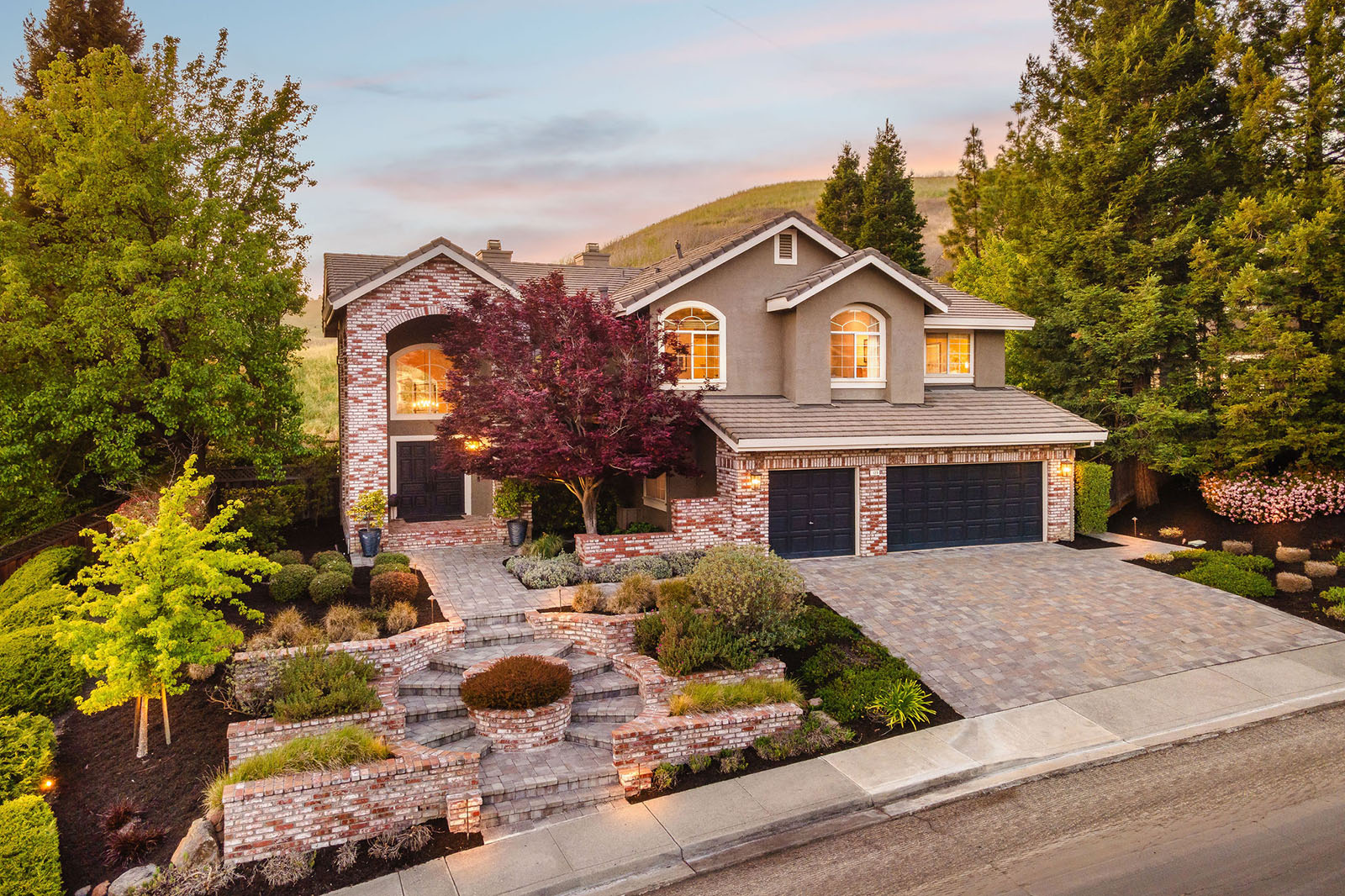
Details
4 Beds
3.5 Baths
3438 Sq Ft
.27 Acre Lot
Represented Seller
A beautifully updated & expanded Northridge home situated against open space offering privacy & views! A grand foyer leads into the formal living room w/soaring ceilings, windows framing the backyard & a dual-sided fireplace. The formal dining room showcases a built-in buffet cabinet & backyard access. Hardwood floors flow into the gourmet kitchen designed w/a breakfast bar island, granite counters, SS appliances & dining nook. The spacious family room has a built-in desk & second fireplace. A powder room is located next to the bar area on the main floor. The luxurious primary retreat features vaulted ceilings, sitting area & a gas fireplace. The remodeled ensuite bath boasts dual sinks, makeup vanity, tub, oversized walk-in shower & a custom walk-in closet. A junior suite w/private bath & 2 additional front-facing beds sharing a hall bath complete the upstairs layout. Other highlights include built in downstairs speakers, new interior paint/fixtures, and a thoughtfully designed laundry & mudroom combo with custom cubbies & folding station. In your backyard, enjoy the PebbleTec pool & spa, built-in trampoline, expansive paver patio, lawn, & pavilion w/speakers & fireplace. The outdoor kitchen is equipped w/a built-in BBQ, bar seating, mini fridge, side burner & warming drawer. Close to trails, Blackhawk Plaza, top-rated schools & community amenities.
