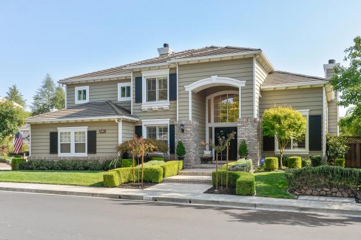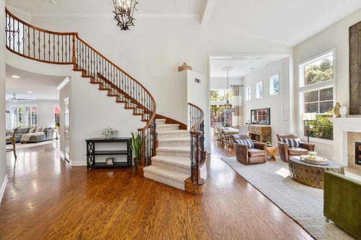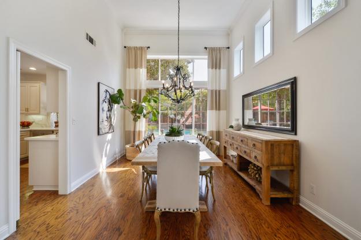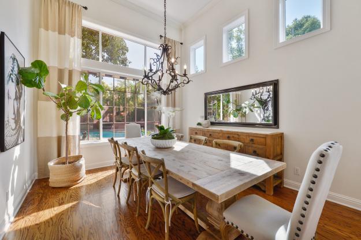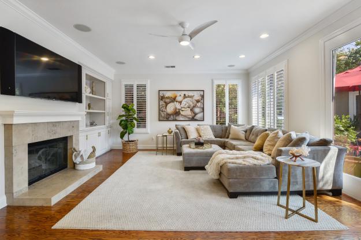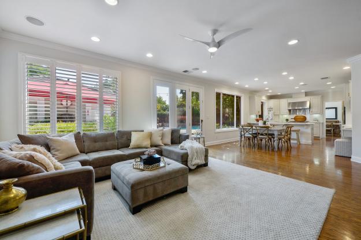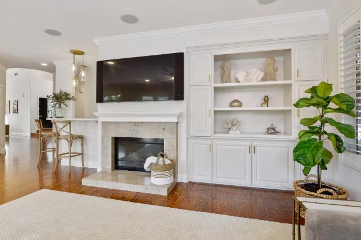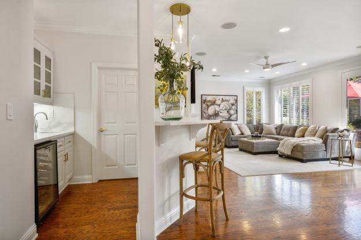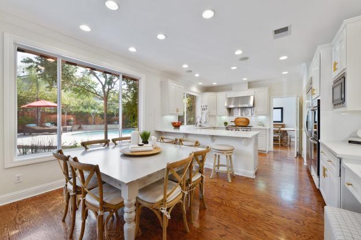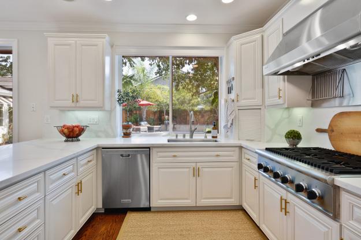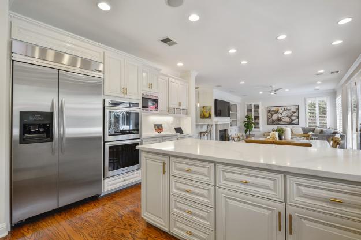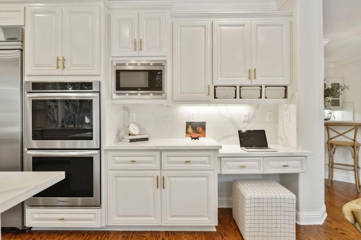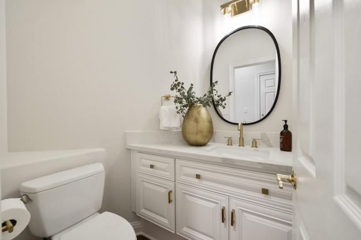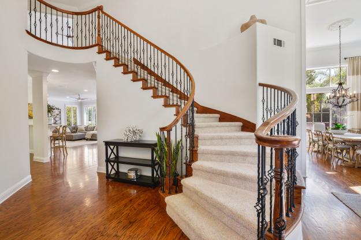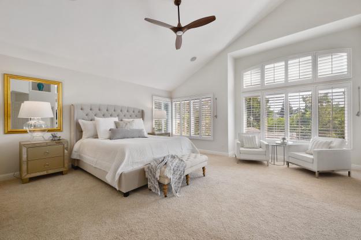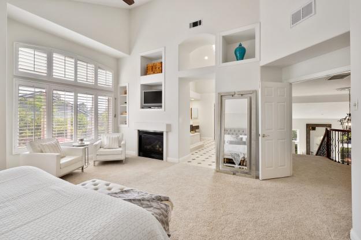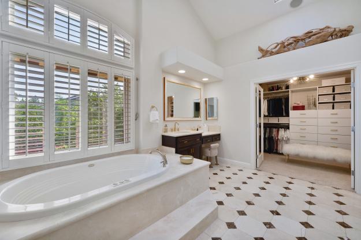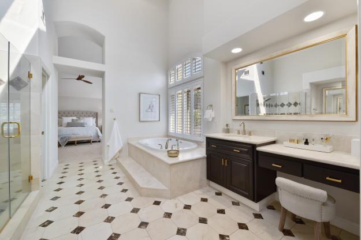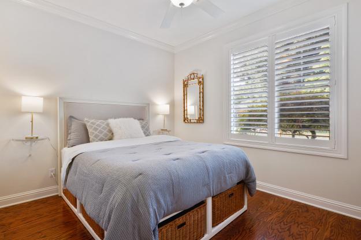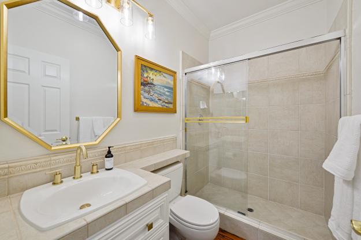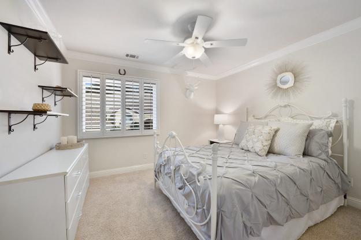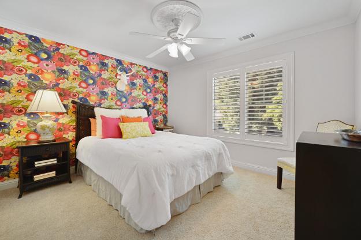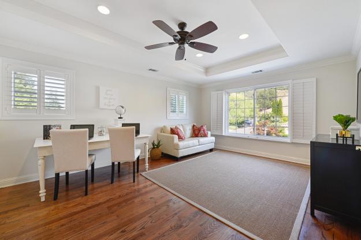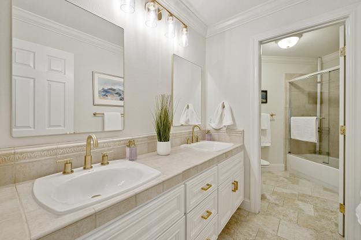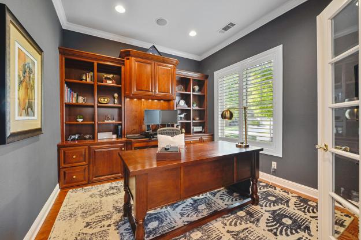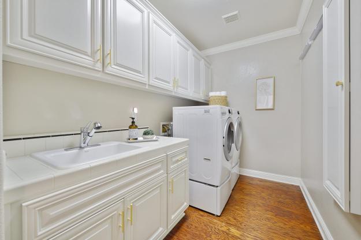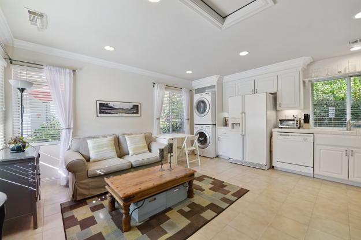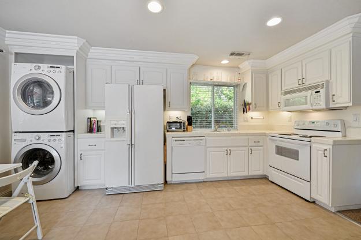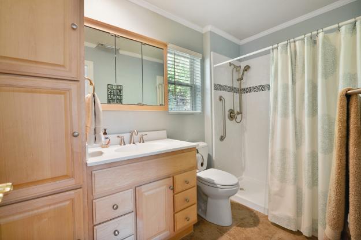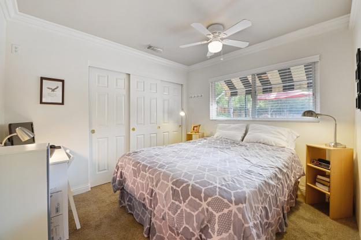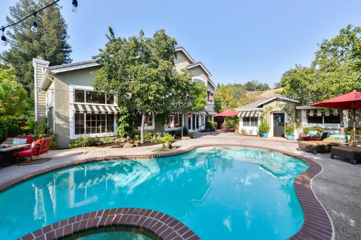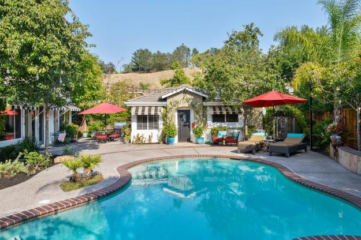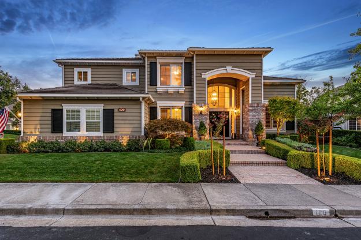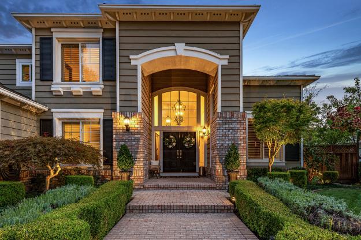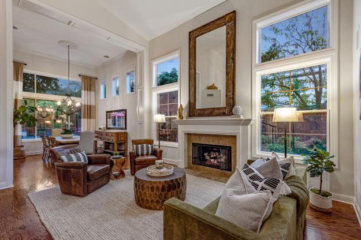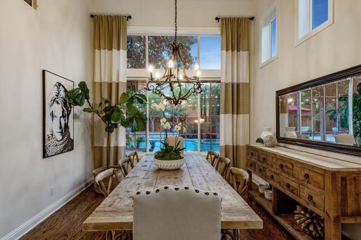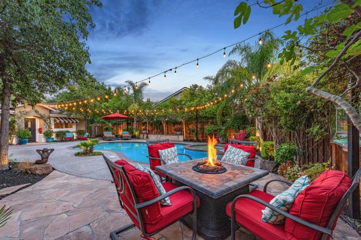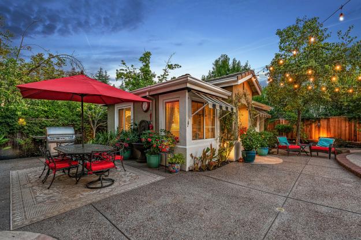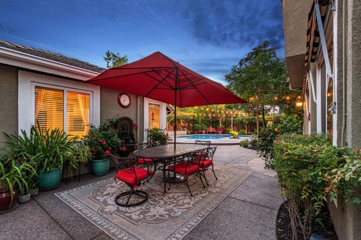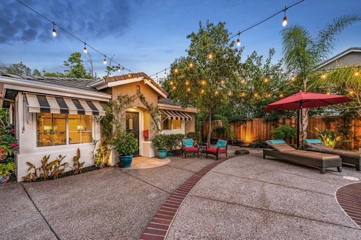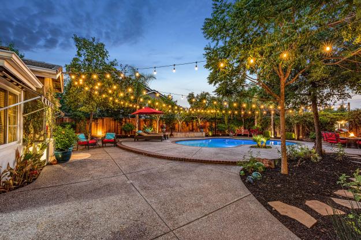120 Hope Lane, Danville — SOLD: $2,300,000
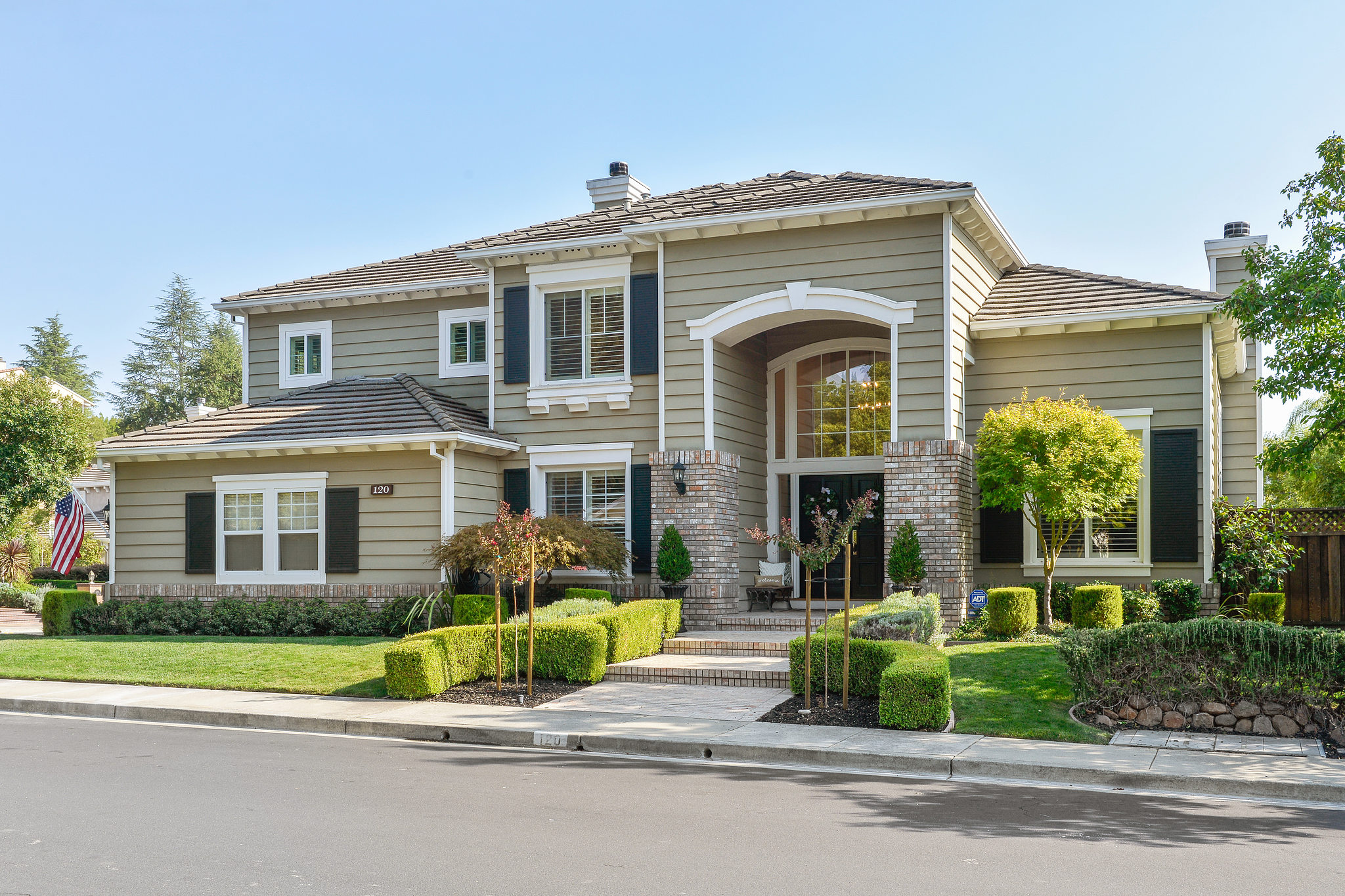
Details
6 Beds
4.5 Baths
4132 Sq Ft
.23 acres
Represented Seller
Located in a pocket of luxury homes in “The Crossings”, on the Alamo/Danville border, this contemporary home sits on a quarter-acre corner lot and showcases 4,132 SF of living space - including a 459 SF detached cottage. Drenched in natural light, this home features soaring 20-foot ceilings, hardwood floors, a sweeping staircase with decorative ironwork, art niches with custom lighting, crown molding and decorative millwork, plantation shutters, dual pane windows with retractable awnings, and built-in speakers.
The main house features 5 bedrooms, one that could be used as a spacious bonus room, and 3.5 baths, plus an executive office. The sleek, newly remodeled kitchen is centered around the quartz peninsula island/breakfast bar and encompasses a work station, walk-in pantry and dining nook, open to the adjacent family room with fireplace, built-ins and a walk-around bar. A stunning limestone fireplace with a carved mantel anchors the spacious living room and the formal dining room is designed to accommodate large gatherings while picture windows frame backyard garden and pool views. The main-level ensuite is ideal for guest privacy.
Sitting behind a double door entry at the top of the sweeping staircase, the master bedroom is highlighted by vaulted ceilings, gas fireplace and plantation shutters on the rear-facing windows. The luxurious master bath is appointed with a marble tile floor, retractable skylight, two vanities, a Jacuzzi tub, and an oversized shower. A walk-in closet is complete with high end furniture-style built-ins. Three additional bedrooms on the upper floor have crown molding, ceiling fans, plantation shutters, and generous-sized closets. The large bedroom behind double doors can alternatively be utilized as flexible space for a media/game room, virtual learning station, gym or additional office. These rooms share an updated split bathroom with a dual sink vanity, new fixtures and a tub/shower combination.
The charming detached cottage is equipped with a living room, full kitchen, stacked washer/dryer, bedroom, and full bathroom updated with subway tile and maple cabinetry. Windows also have matching retractable awnings and views of the pool and gardens.
With outside speakers, entertain in the inviting and private backyard oasis. Towering palm trees and garden beds border the solar heated pool/spa and expansive patios with plenty of space for relaxation. Gather around the gas fire pit under the strings of lights illuminating the inviting outdoor venues. Dine by the fountain area plumbed for gas. Multiple fruit trees add to the lush environment, including several citruses, plums, figs, avocados, and kumquats, and a variety of herbs.
Picturesque oak-studded hillsides surround the neighborhood that has many walking, hiking, and equestrian trails. Wrapped in a peaceful, rural ambiance, the neighborhood is conveniently close to many shopping and dining options in the charming downtown Danville and nearby Alamo Plaza. Top-rated schools in the San Ramon Valley Unified School District, including Green Valley Elementary, Los Cerros Middle, and Monte Vista High School, are all conveniently within less than a mile.
