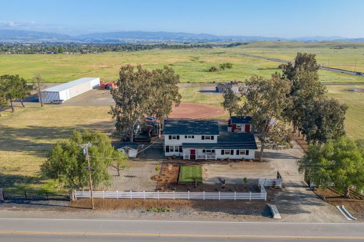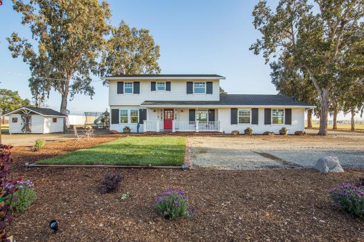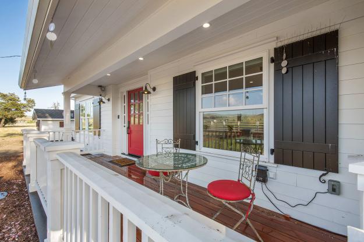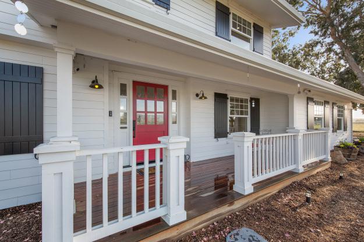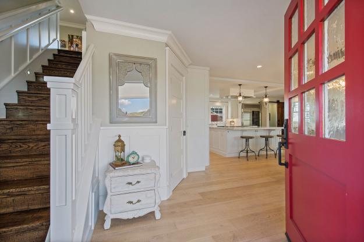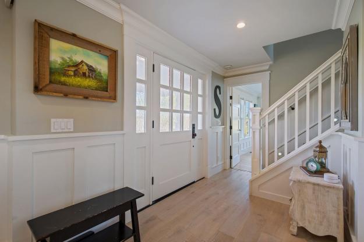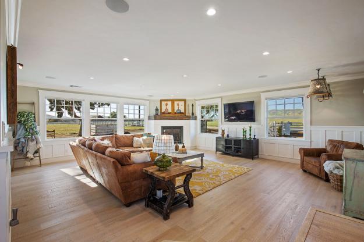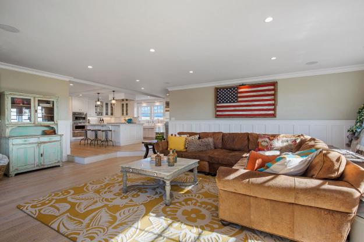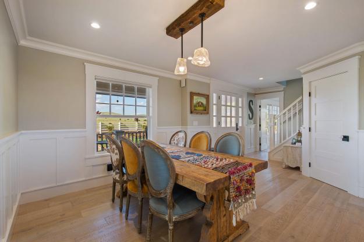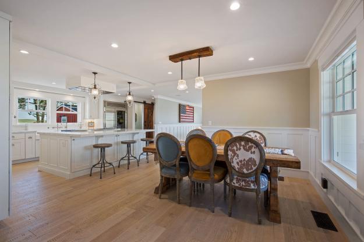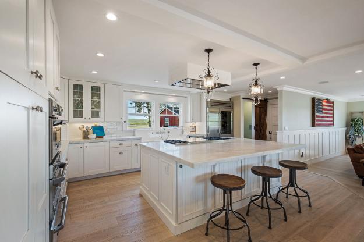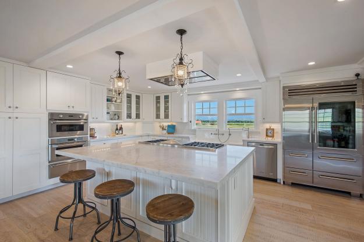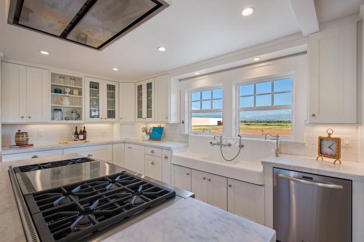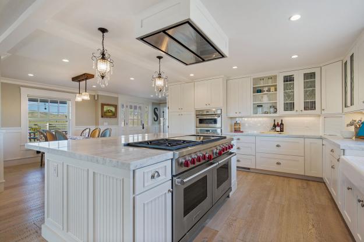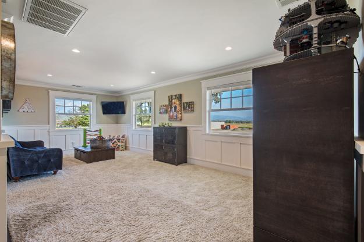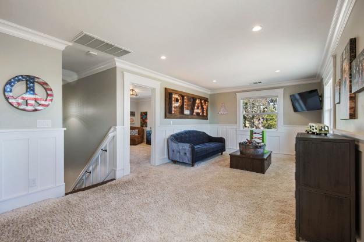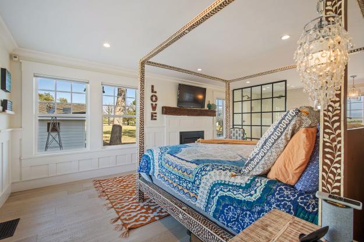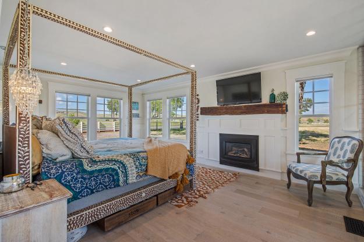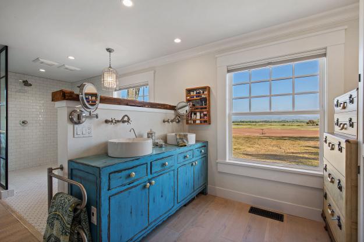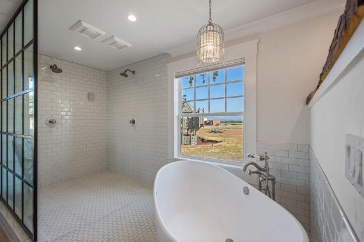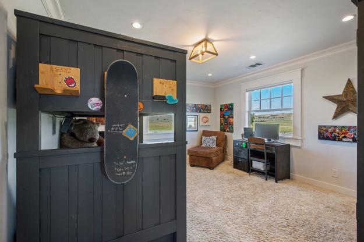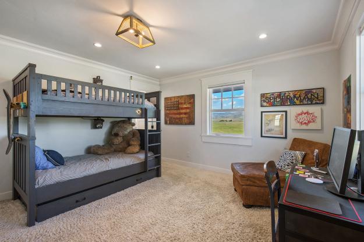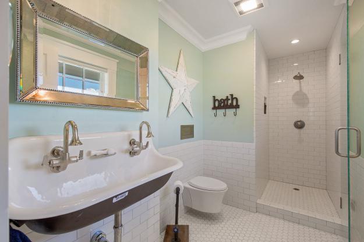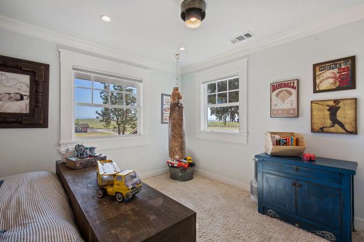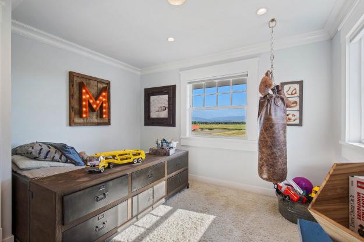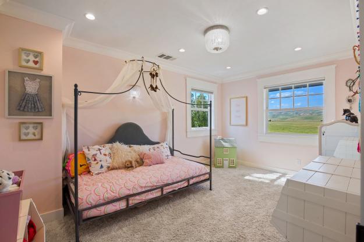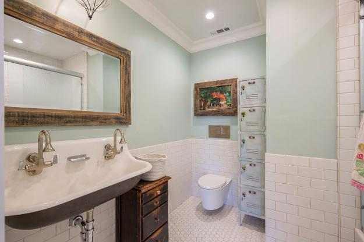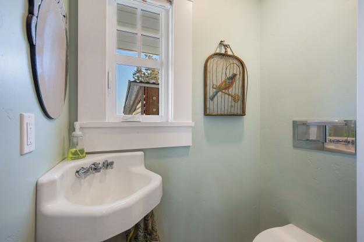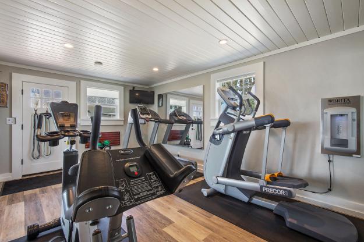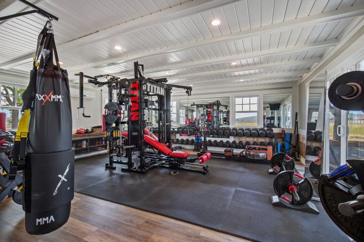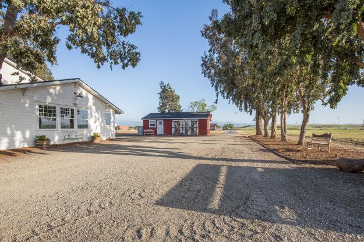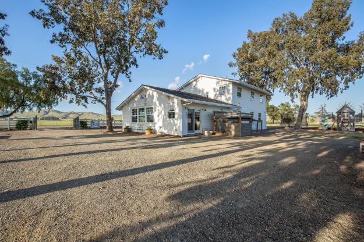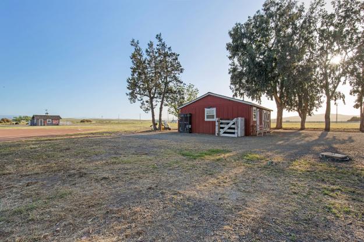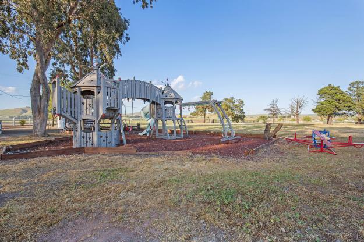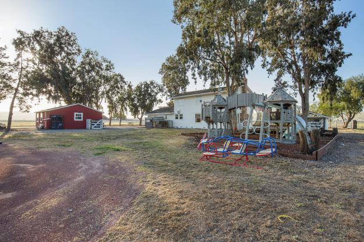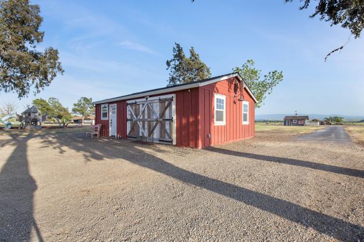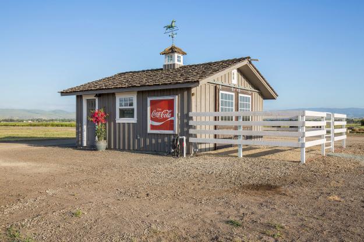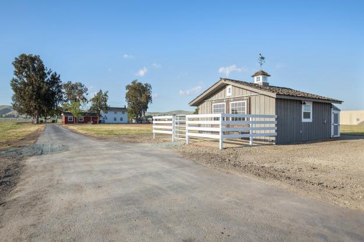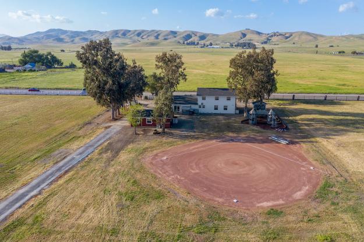4045 Raymond Rd., Livermore — SOLD: $2,000,000

Details
4 Beds
3.5 Baths
2668 Sq Ft
5.1 acres
Representing Seller
Back up the horse trailer and rein in this opportunity to own a whole lot of country that is less than five miles from Livermore’s thriving downtown, award-winning wineries, farmers markets, and parks.
Savor a peaceful country feeling at Homestead Ranch, a fabulous corner property that sprawls across more than five level acres dotted with Sycamore, Pepper and Eucalyptus trees and showcasing a custom, completely remodeled contemporary farmhouse, barn, and detached cottage, all with phenomenal 360-degree views of distant mountains and grazing land.
Own the best of both worlds and raise or board horses on prime land upgraded with a water filtration system, solar panels, and dual generators. A 21st century ranch with a charming vintage ambience complete with reclaimed barn wood doors, and antique dinner bell.
The dual gated property adjacent to a natural preserve and across from grazing land features 2,668 square feet of living space on two levels with four bedrooms and three and a half bathrooms in addition to a detached 620-square-foot cottage, ideal for a gym, home office, or potential pool or guest house.
The two-stall barn is topped with a charming decorative cupola. Ideal for horses, goats, or other animals, it includes a feed and tack room with plenty of room to add turnouts and expand to accommodate more boarders.
Recently rebuilt and redesigned with a meticulous attention to detail, the contemporary farmhouse begins with an iconic front porch and continues with an open-concept floor plan featuring white-washed distressed hardwood floors, vintage-inspired door hardware, a great room with an amazing chef’s kitchen, enormous living room space anchored by a corner fireplace, and spacious dining room. There are four bedrooms and three and a half bathrooms including a main-level master suite with fireplace, walk-in shower, freestanding bathtub and dual sink antique vanity.
Like many farmhouses, the heart of this home is the custom designed kitchen that is sure to be a favorite gathering space. It features an enormous island/breakfast bar and counters covered in honed marble, a chic subway tile backsplash, an abundance of Shaker and bead board cabinetry, and upper glass-paneled cabinets. Savor the south facing views from the window over the vintage cast iron farm sink with dual drain boards.
Top-of-the-line stainless appliances include Thermador steam, convection and microwave ovens, warming drawer, a six-burner Wolf range with full-size griddle and two full-size ovens, KitchenAid dishwasher, and a SubZero refrigerator/freezer with see-through glass door.
A hand hewn reclaimed beam creates a special mantel for the great room’s gas fireplace. This room also features decorative wainscot, wide crown molding, surround sound, and custom made vintage light shades crafted from French olive baskets.
A hand blown glass light fixture by Jason Wein of Cleveland Art illuminates the dining room.
Three additional bedrooms, two full bathrooms and a spacious bonus room are upstairs and include an en suite bedroom. Both bathrooms feature a double schoolhouse sink, hexagon tile floor, subway tile wainscot. The Hall bath contains a tub/shower combination with a subway tile surround. The en suite bathroom has a shower with rainwater glass door.
A mudroom, essential for any farmhouse, features a herringbone patterned brick floor. Easily hose off that ranch dirt and leave your boots in this room that also has the laundry and room for storage cabinets.
A few more fun improvements to the land include a quarter-mile track cleared around the property, paved road for bikes and full property access, an extensive play structure, and a baseball diamond complete with in and outfields, bases, pitcher’s mound and bleaches. Host a Little League practice in the comfort of your own home.
If you have to leave the property, it is nearby freeway access, downtown shopping, many restaurants, and top-rated public and private schools.
Additional Features:
- Two generators (power is restored within five seconds)
- One generator for the house
- One generator for the well
- Solar powered perimeter lighting
- Two 2,500-gallon water storage tanks
- Kinetico brand water filtration system ($80,000)
- Water softener
- Pump phase well
- All new trenched drainage
- Propane tank
- Detached studio
- Weatherproof wood grain floors
- Tongue and groove ceiling
- Crown molding
- Old barn wood accents
- Water bottle refill station
- New front landscaping
- Sod and garden beds
- Spray foam insulation
- Milguard noise reduction windows
- Andersen doors
- Security system
- Motion sensors
- Ring doorbell
- Security cameras on house and barn (8+)
- Redwood porch
- Hunter Douglas blackout shades
- USB plugs in kitchen and master bedroom
- Master bathroom
- Heated towel rack
- Dual vessel sinks
- Filtered water
- Storage cabinetry
- Vintage faucet and hardware
- Wall-mounted Kohler, dual flush toilet
- Shower
- Industrial glass enclosure
- Hexagon tile floor
- Dual showerheads
- Reclaimed wood inspired staircase
- Two custom designed light fixtures by Jason Wein of Cleveland Art
- Hand blown glass
- Reclaimed metal
- Three-zoned HVAC
- Walk-in pantry
