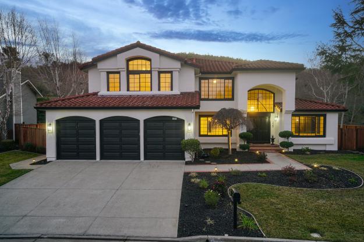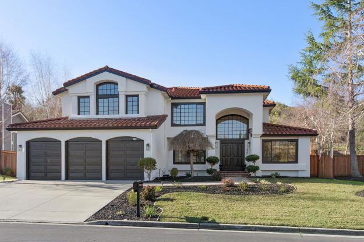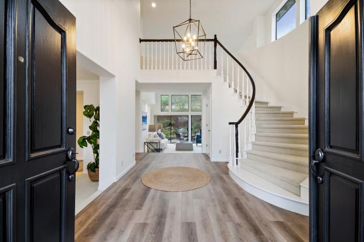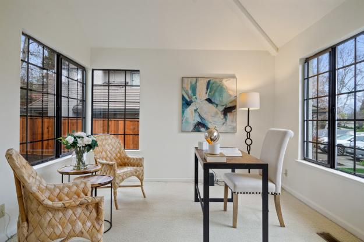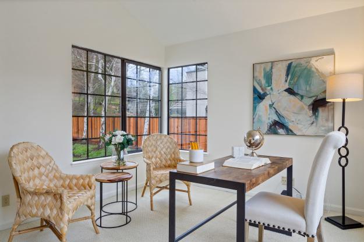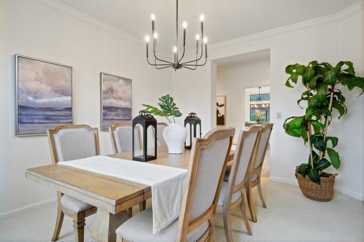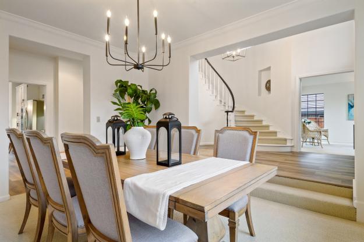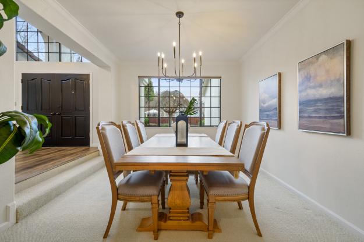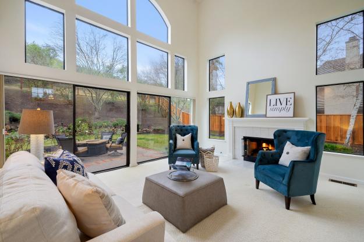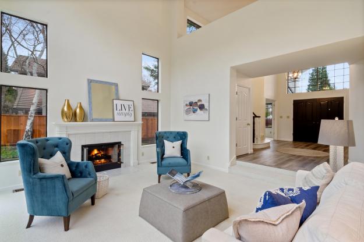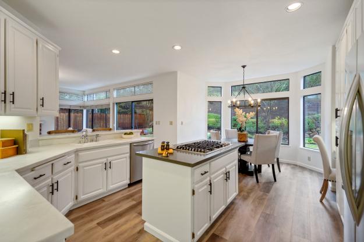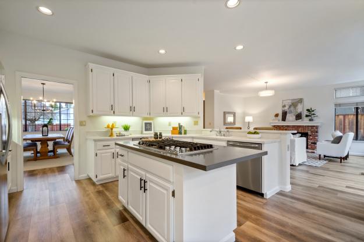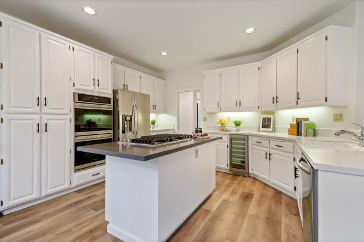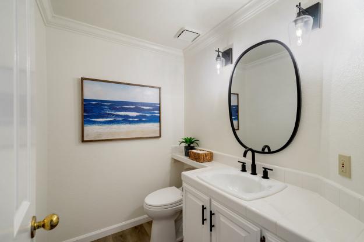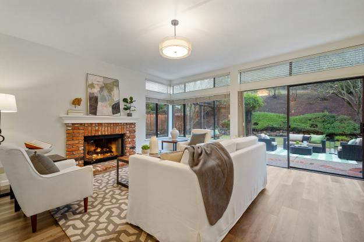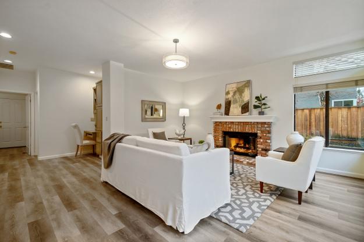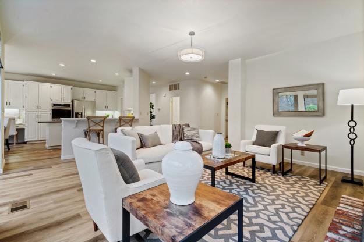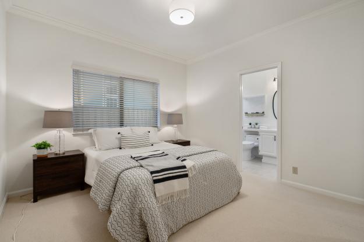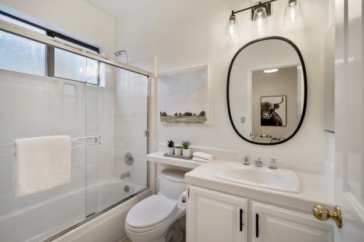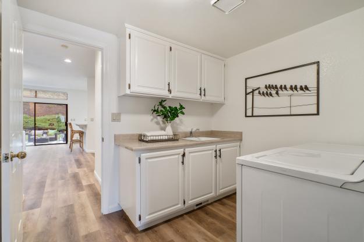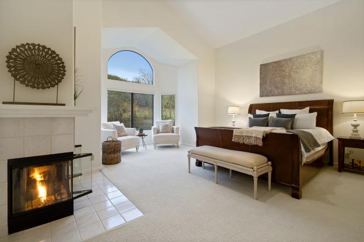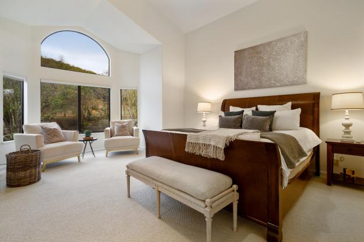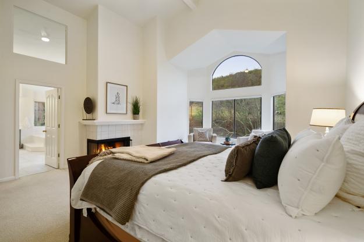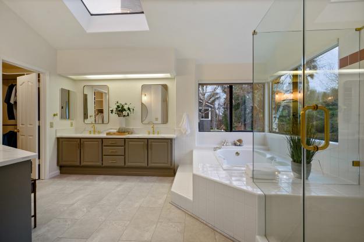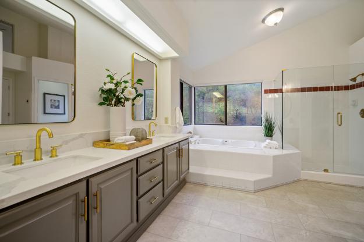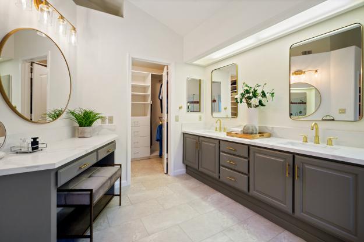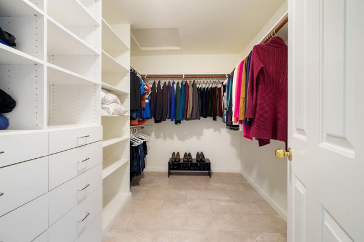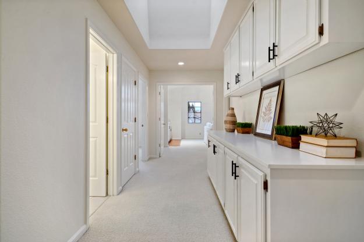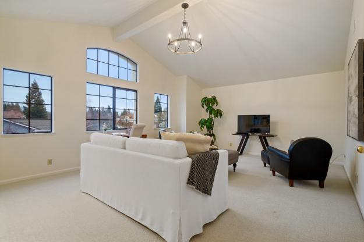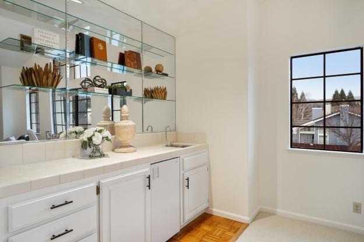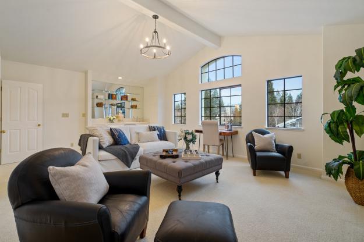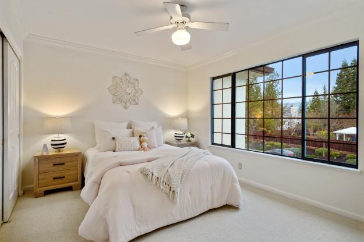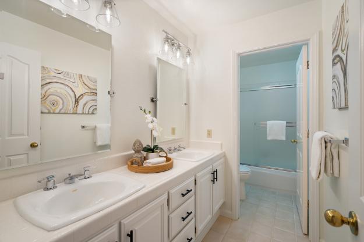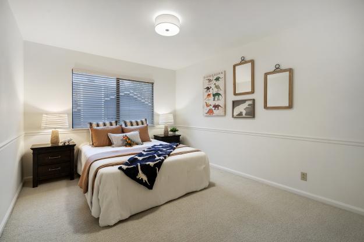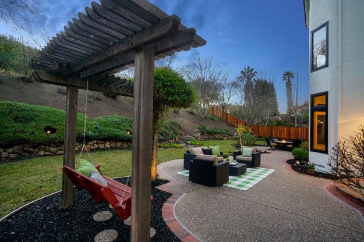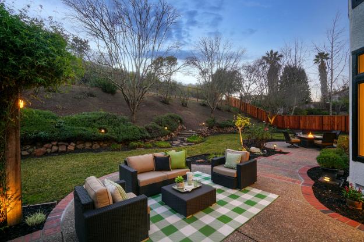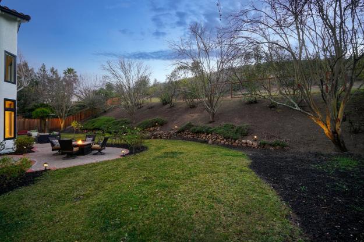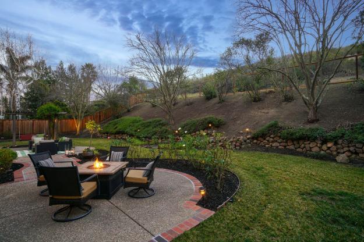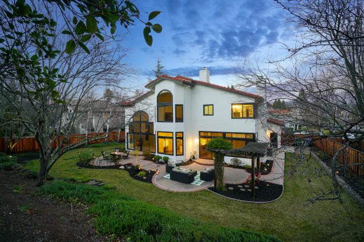220 Crestridge Drive, Danville — SOLD: $2,200,000
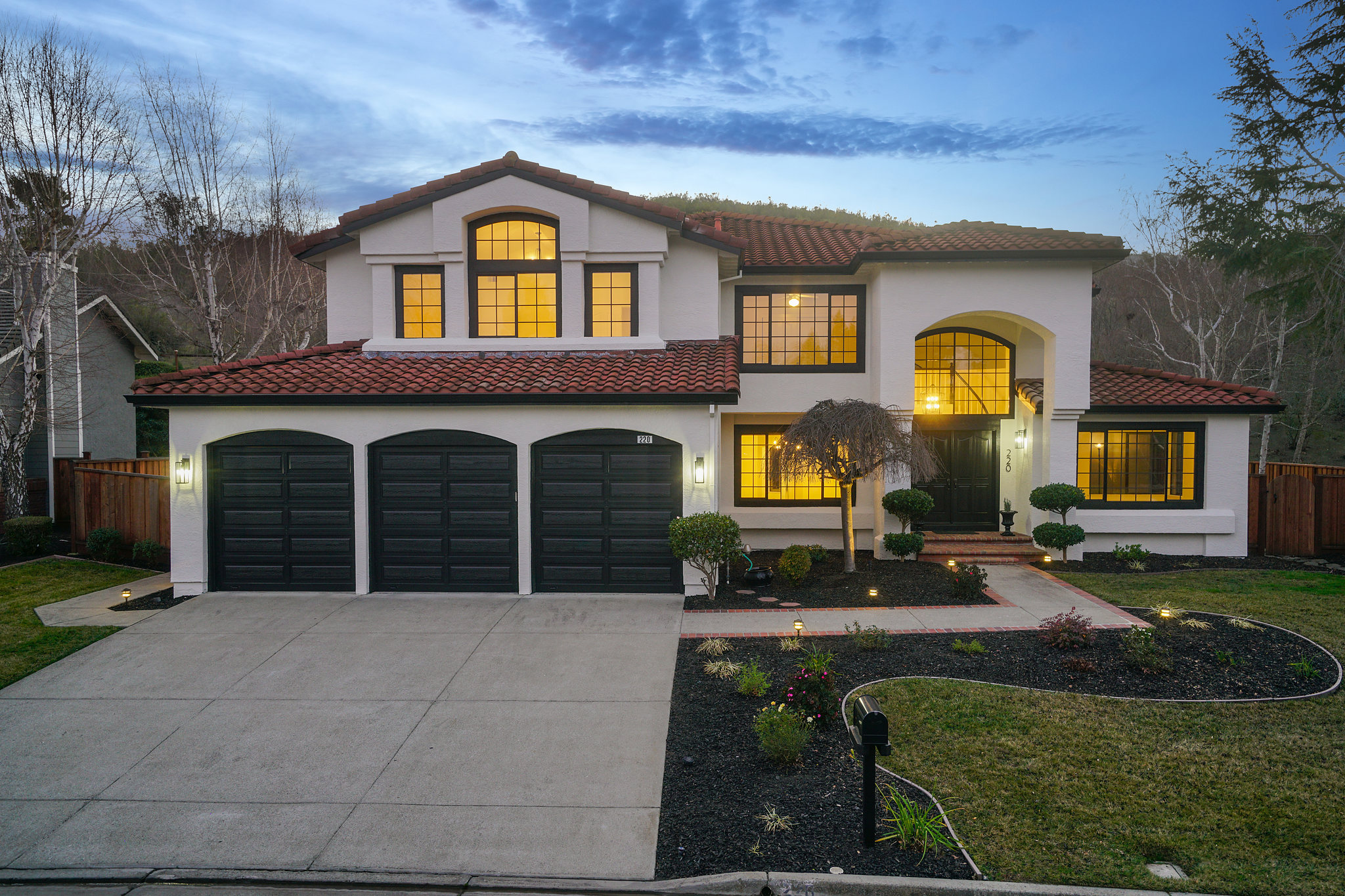
Details
4 Beds
3.5 Baths
3687 Sq Ft
.32 acre lot
Represented Seller
The largest floor plan in the desirable Cimarron Hills neighborhood, backing to peaceful open space is a must-see! Newly updated, this 3,687 SF home features an appealing layout with 4 bedrooms including an ensuite on the main floor, 3.5 baths, designated office and huge bonus room. The inviting foyer opens to a sweeping staircase and vaulted ceilings leading into the formal living and dining rooms, designed to accommodate large gatherings. The gourmet eat-in kitchen is beautifully appointed with a quartz island, wine refrigerator, breakfast bar and new stainless steel appliances. Anchored by a gas burning fireplace, the spacious family room has a built-in desk, perfect for WFH and sliding doors to the backyard oasis. The laundry room is equipped with a W/D, laundry chute, folding station, sink and extra storage. On the second level, there are 3 generous bedrooms including the master suite, plus an oversized bonus room with a sink and fridge. The master retreat has soaring ceilings, gas fireplace and sitting area overlooking the backyard. Relax in the master bath showcasing dual quartz vanities, makeup vanity, two walk-in closets with custom built-ins and jetted tub. Surrounded by lush landscaping, the fenced backyard offers an expansive patio and grass area with access to the open space trails. Additional upgrades include new luxury vinyl plank flooring, 3 car garage with custom built-ins, new interior and exterior paint and custom light fixtures. Community amenities include tennis courts, clubhouse, playground and community pool. Conveniently located near the Blackhawk Plaza and top-rated SRVUSD schools.
