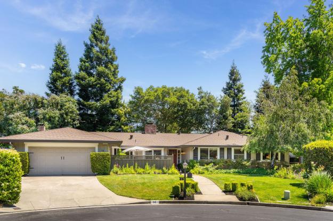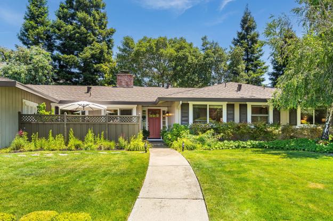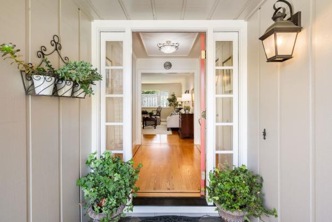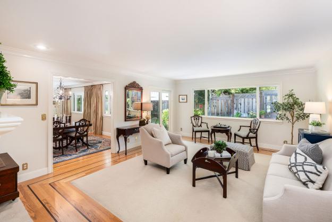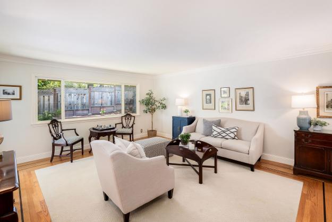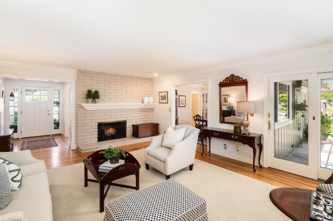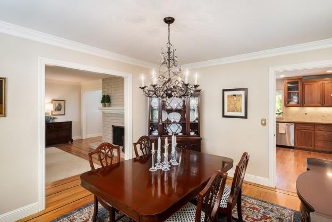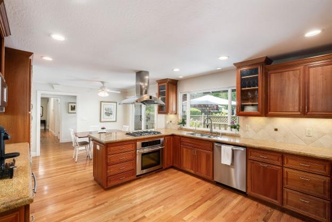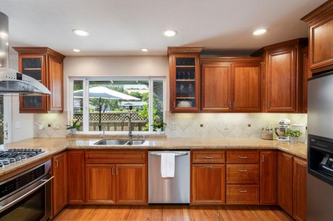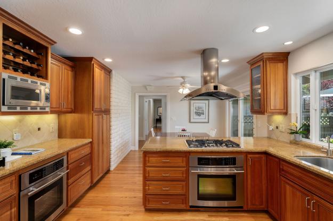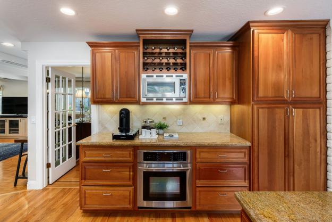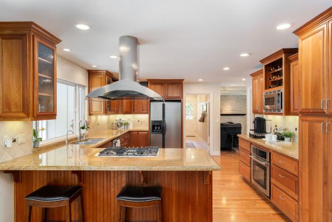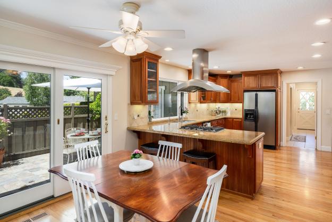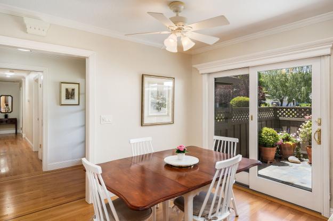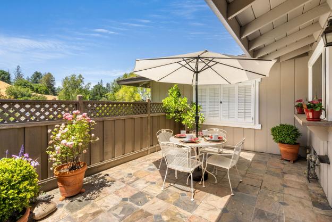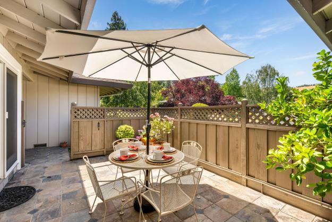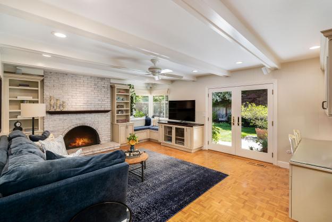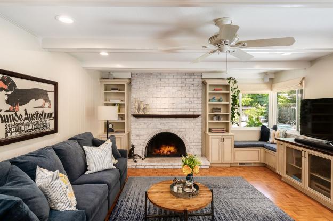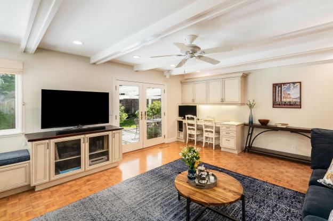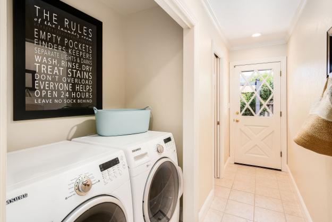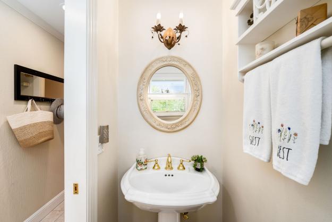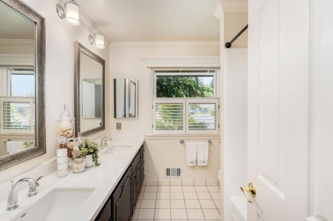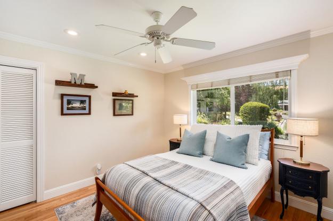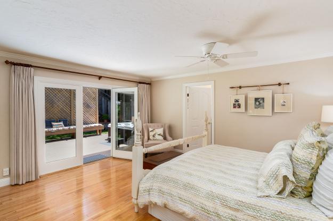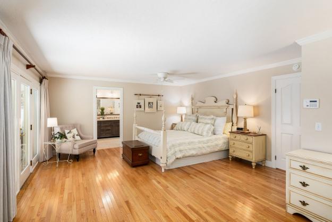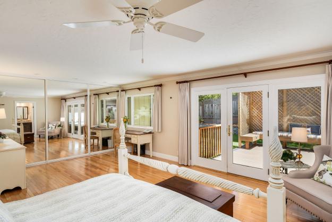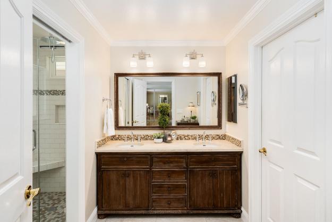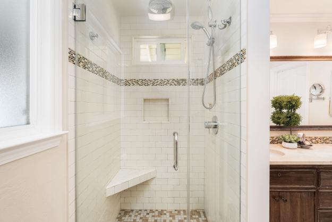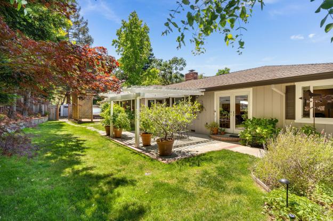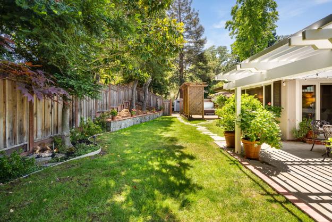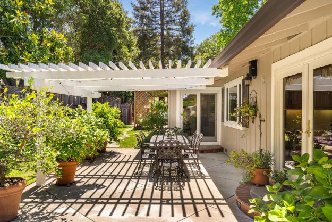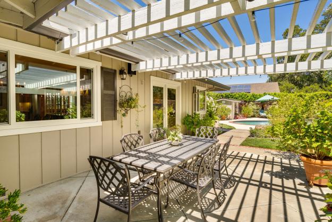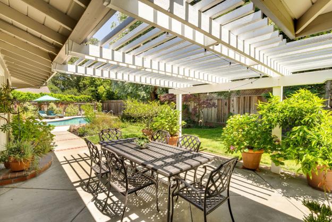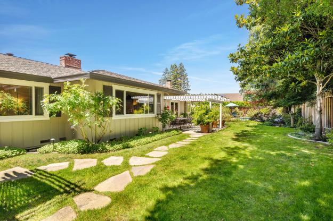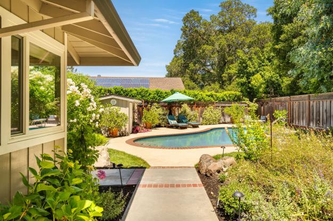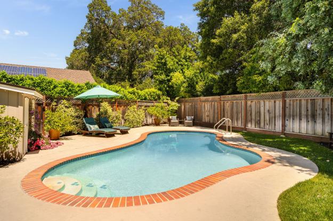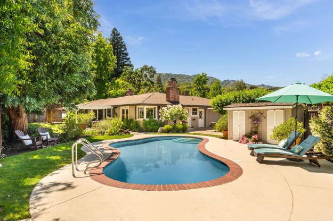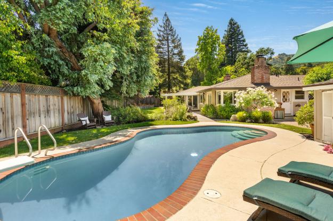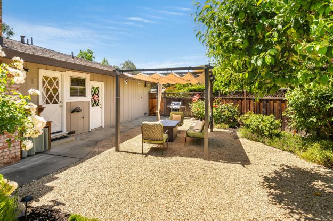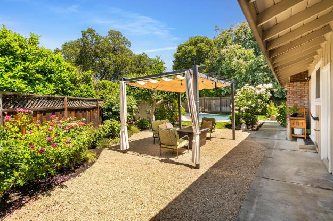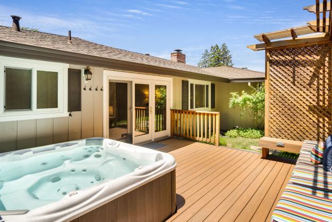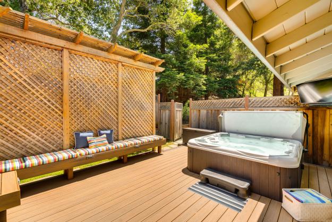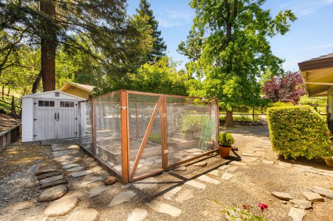14 Avon Ct, Danville — $2,395,000
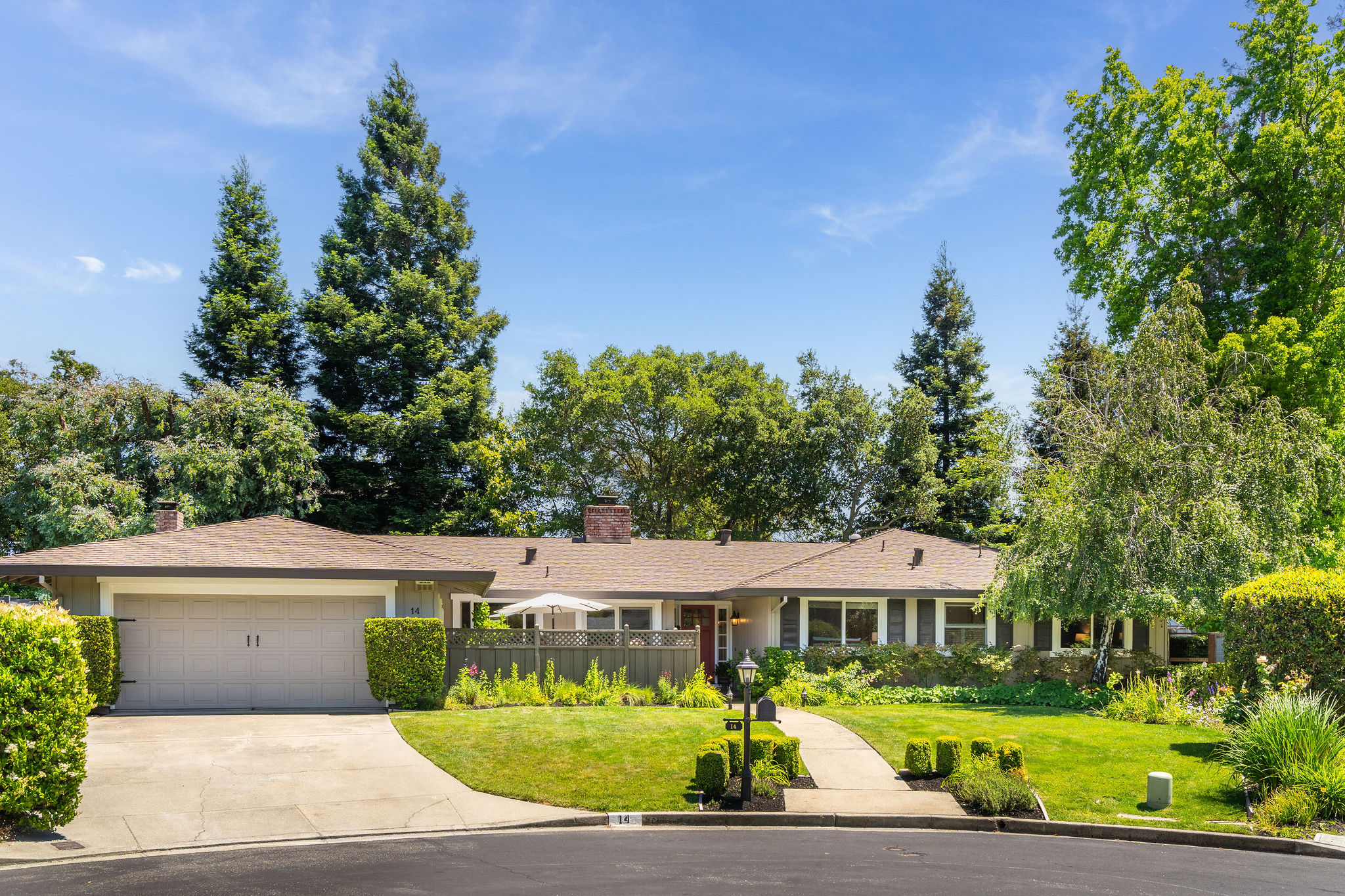
Details
3 Beds
2.5 Baths
2442 Sq Ft
.39 Acre Lot
Representing Seller
Nestled on a tranquil cul-de-sac just a short stroll from downtown Westside Danville is this charming single-story home with ample room to add an ADU. A timeless neutral color palette compliments hardwood floors that flow seamlessly throughout the living spaces. The chef’s kitchen is a culinary delight, appointed with cherry glass-front cabinetry, stainless steel appliances, breakfast bar, and a cozy eating nook that opens to the front fenced patio — the perfect spot to savor your morning coffee. The formal dining room transitions easily into the inviting living room, anchored by a classic brick fireplace and direct patio access. The spacious family room is a warm retreat with its beamed ceilings, fireplace, built-in desk and window seat — ideal for work or relaxation. The expanded primary suite offers a walk-in closet, two additional closets, private access to the back deck complete with a spa and seating area, and a remodeled spa-inspired bathroom featuring a Restoration Hardware dual-sink vanity and stall shower. Down the hall, two front-facing bedrooms share a hall bathroom. Step outside into your private backyard oasis surrounded by lush landscaping — an entertainer’s dream. Enjoy a sparkling pool, expansive patio with a pergola, sitting area, lawn, enclosed garden beds, and space for a future ADU. Located near the Iron Horse Trail and vibrant downtown Danville, with its array of shops, dining, and entertainment options, this home offers both serenity and convenience in one of the most desirable neighborhoods.
