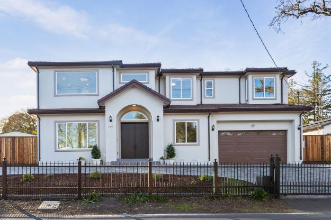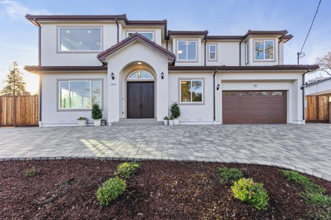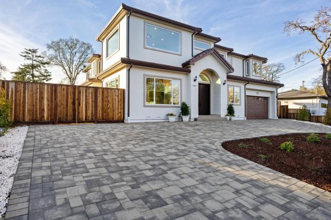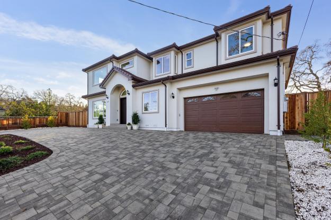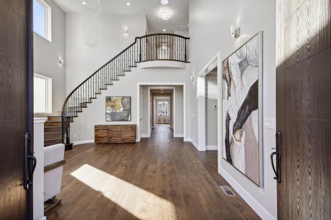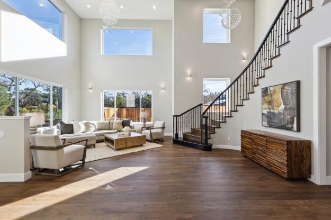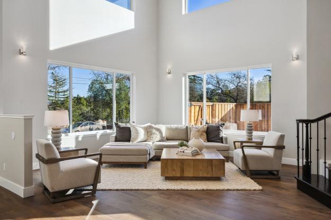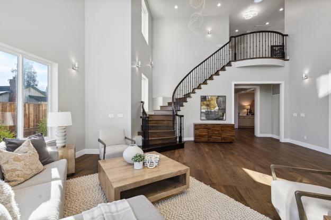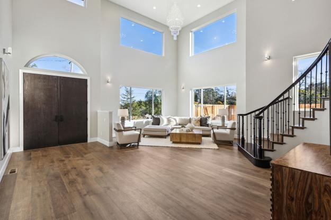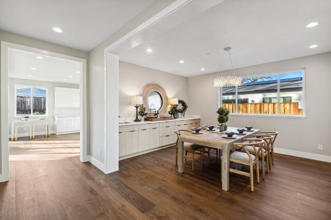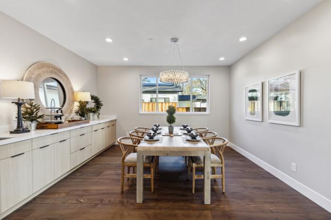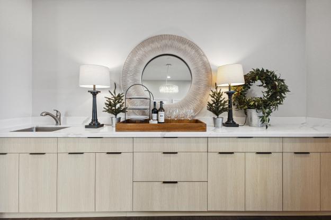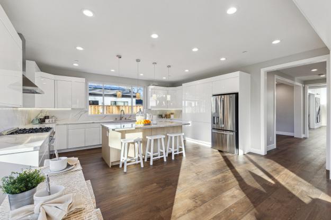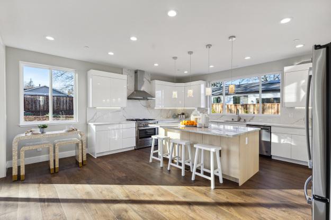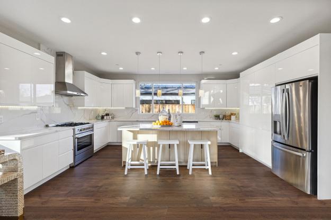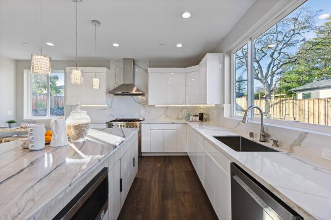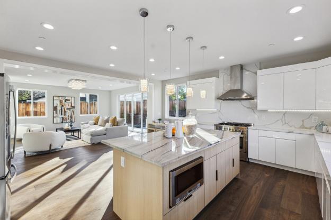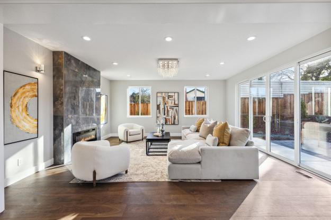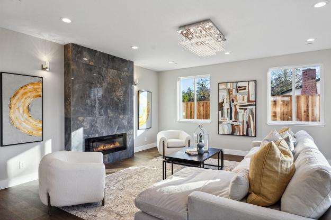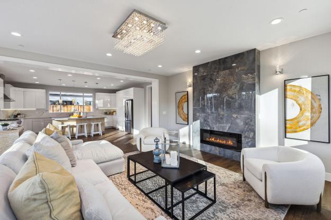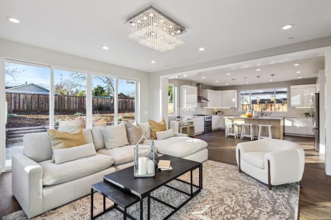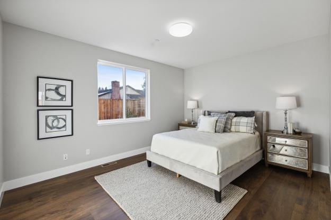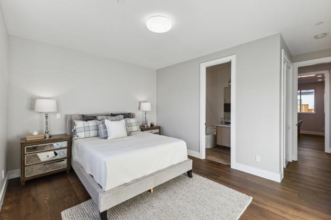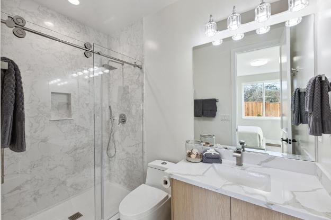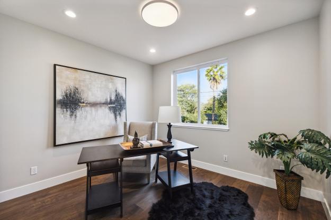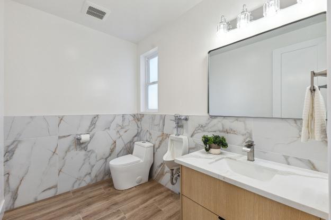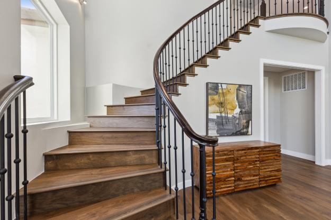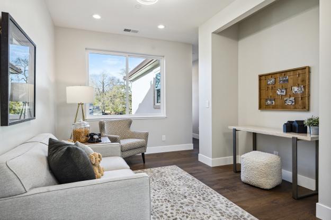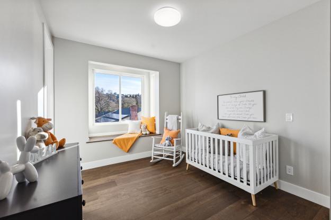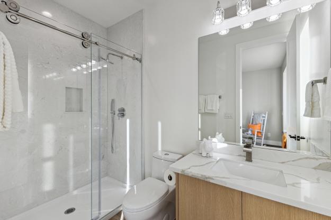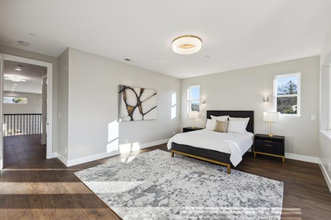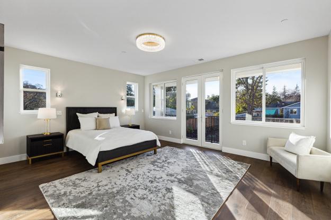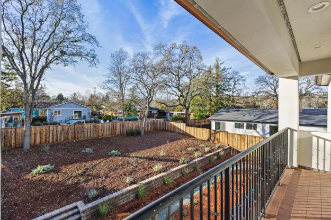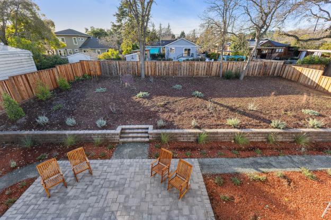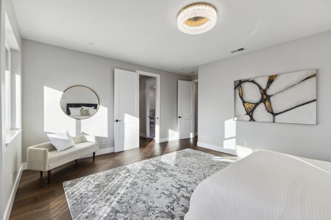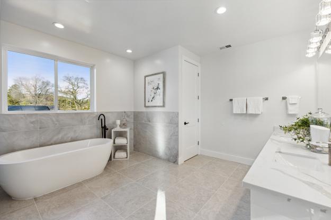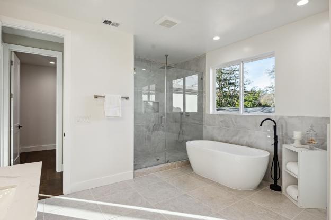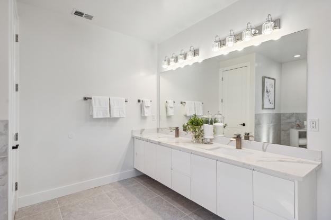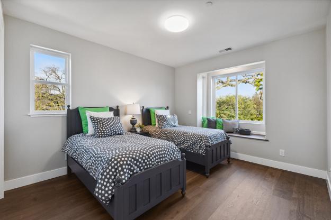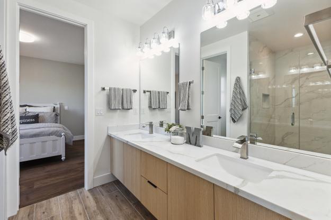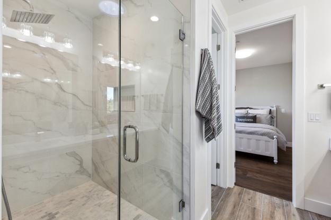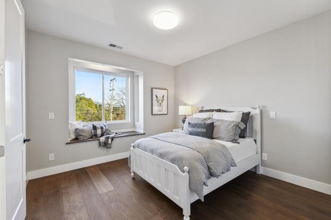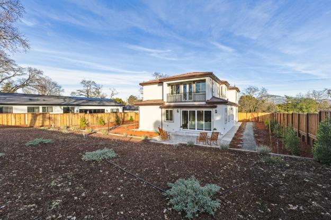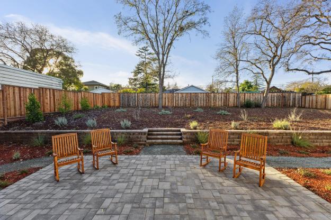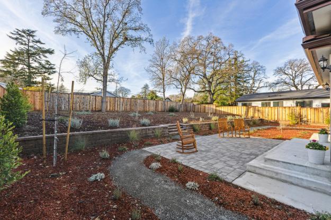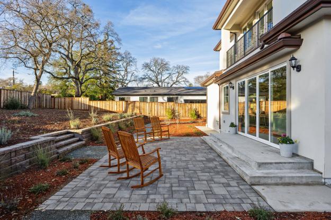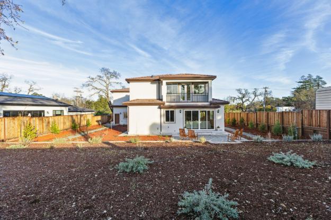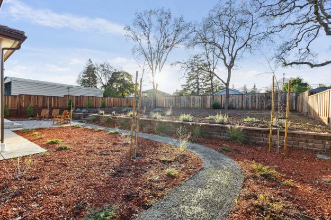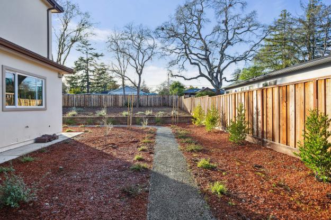1407 Boulevard Way, Walnut Creek — SOLD: $2,620,000
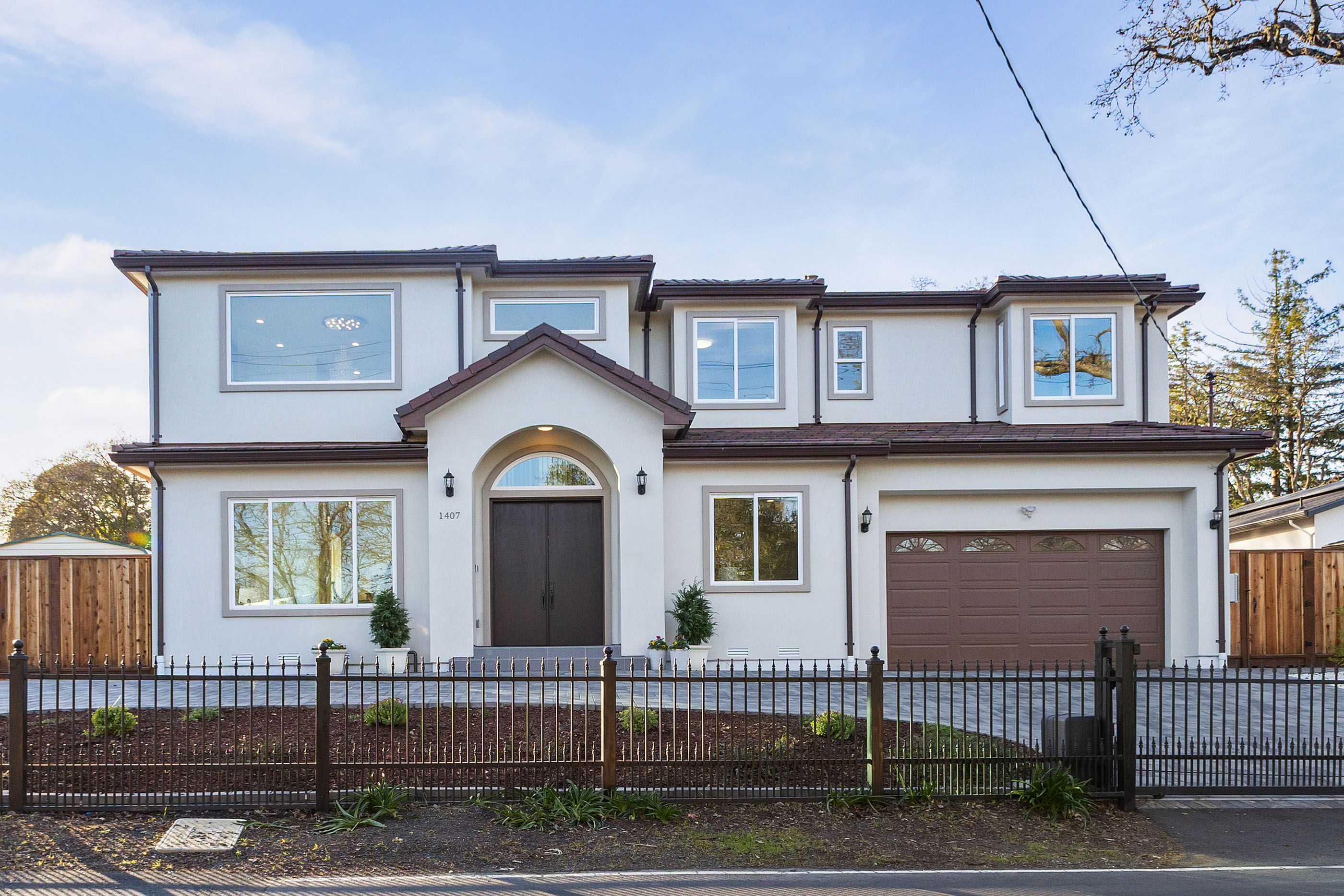
Details
5 Beds
4.5 Baths
4008 Sq Ft
.34 Acre Lot
Represented Seller
Situated in the heart of Saranap on over a third of an acre and completely rebuilt in 2022, this newly constructed gated residence is a masterpiece boasting 5 bedrooms, loft, office and 4.5 baths. The grandeur of the home unfolds with soaring ceilings, expansive windows, engineered wood flooring, chandeliers, LED lighting, a neutral paint palette, and a curved staircase. The interior, designed with both eco-friendliness and modern aesthetics in mind, offers generous living spaces including an oversized living room, a formal dining room adorned with a built-in buffet, and a family room centered around an electric fireplace. Culinary enthusiasts will delight in the chef's kitchen, equipped with top-of-the-line newer stainless steel appliances such as a 36-inch gas range, microwave oven, oversized fridge, and a stylish breakfast bar island amidst sleek cabinets. Downstairs is a bedroom with an attached ensuite providing a perfect retreat for guests, private office and half bathroom. Ascend to the upper level to discover a loft and 2 private wings. The first wing includes the primary bedroom, featuring a private balcony, a large walk-in closet, and a spa-like bathroom showcasing dual sinks, soaking tub, spacious shower, and water closet, and another ensuite bedroom. The second wing hosts 2 secondary bedrooms attached by a Jack and Jill bathroom. The freshly landscaped backyard has a patio and beckons with the potential for a pool, a sport court, and even the possibility of an ADU. This eco-friendly haven is equipped with owned solar panels, an electric car plug-in, and a tankless water heater featuring a recirculating pump.
