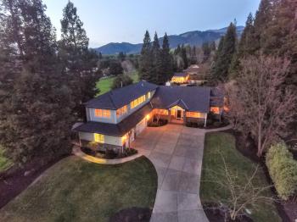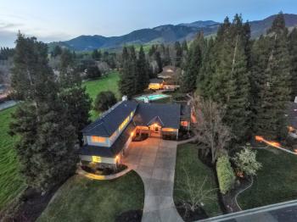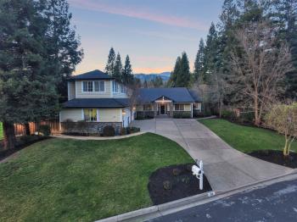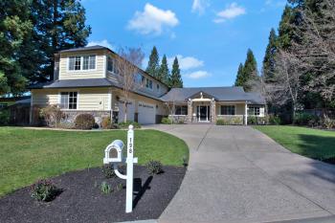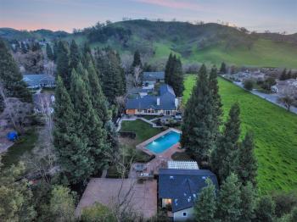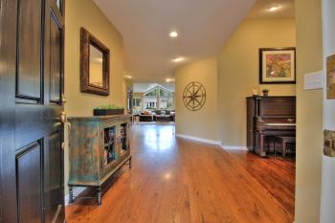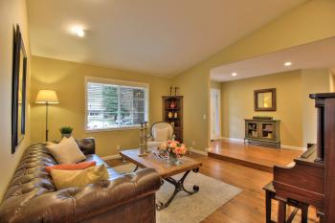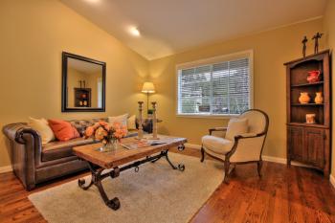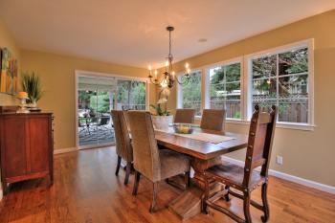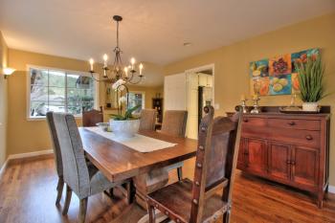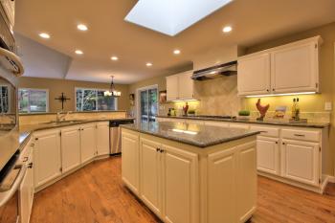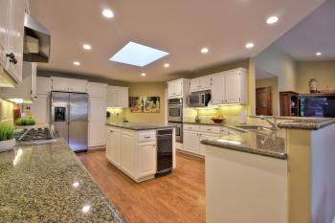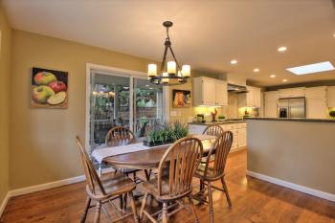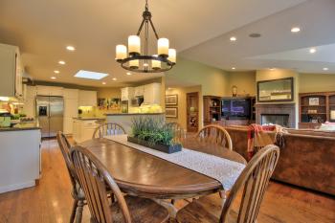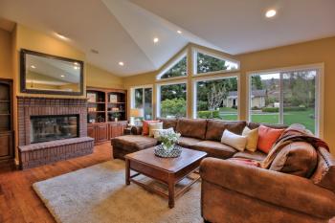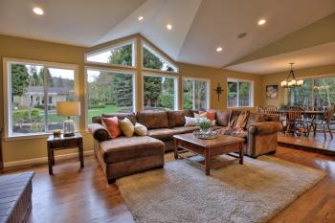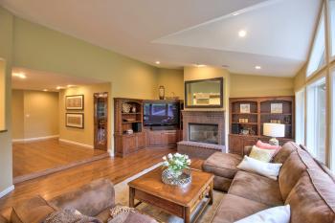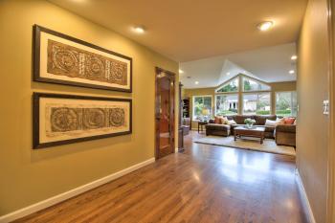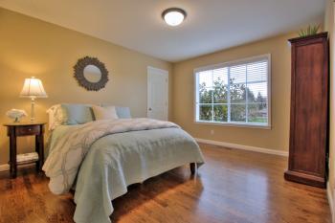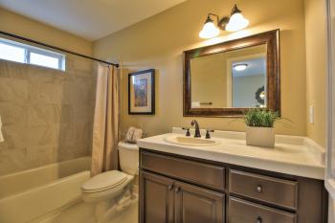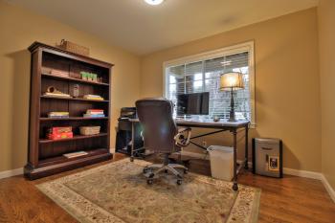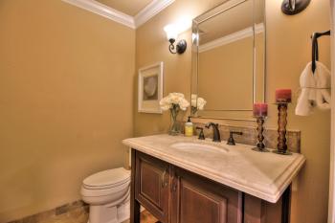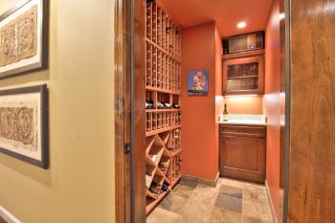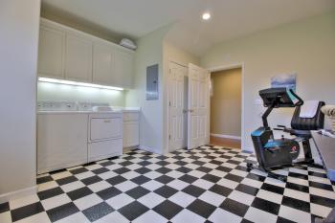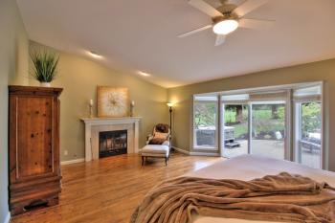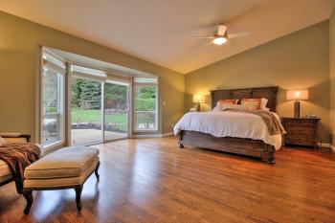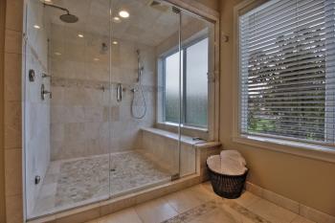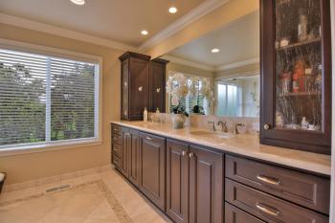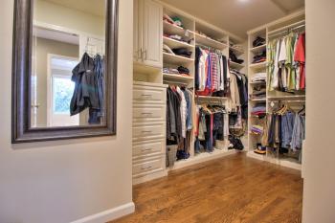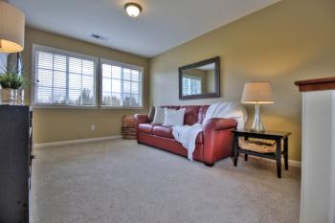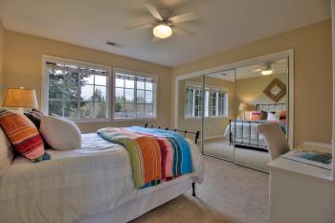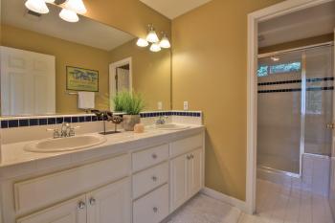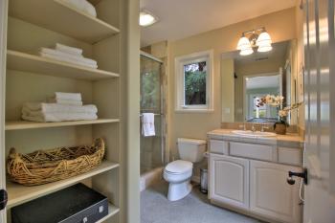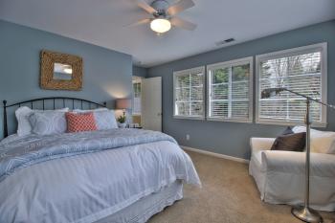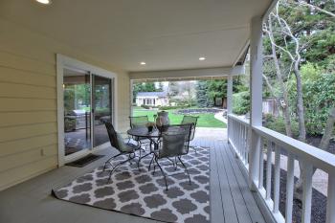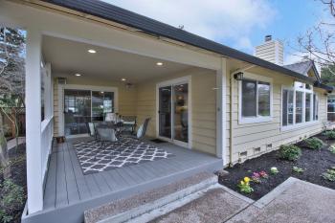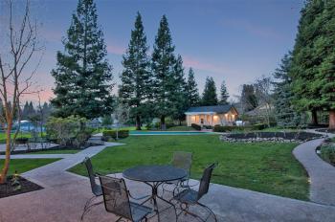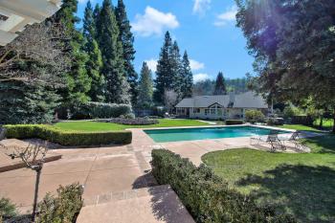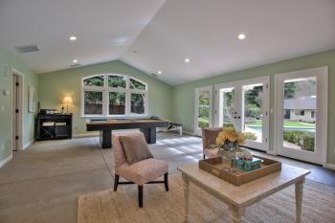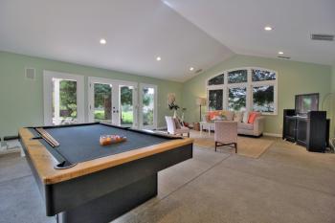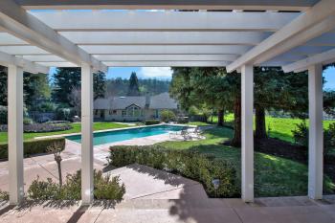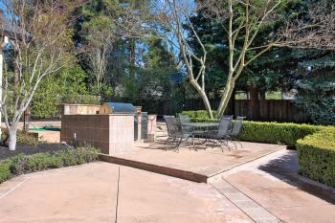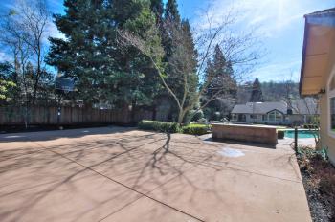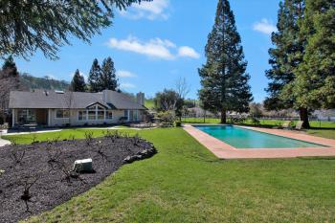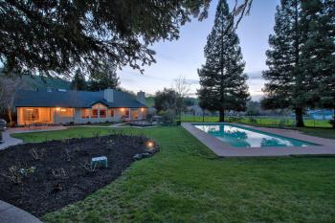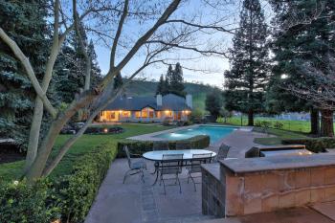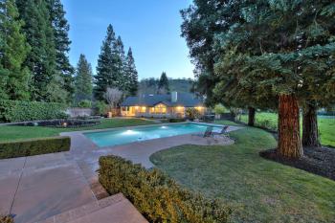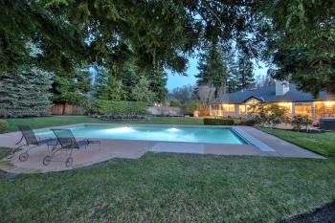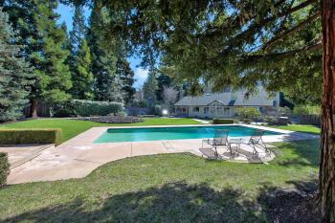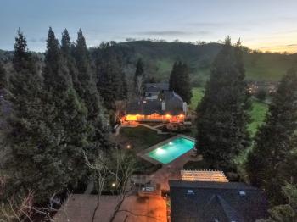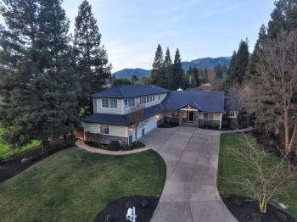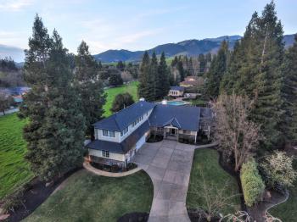198 Arends Dr., Danville — SOLD: $1,973,000
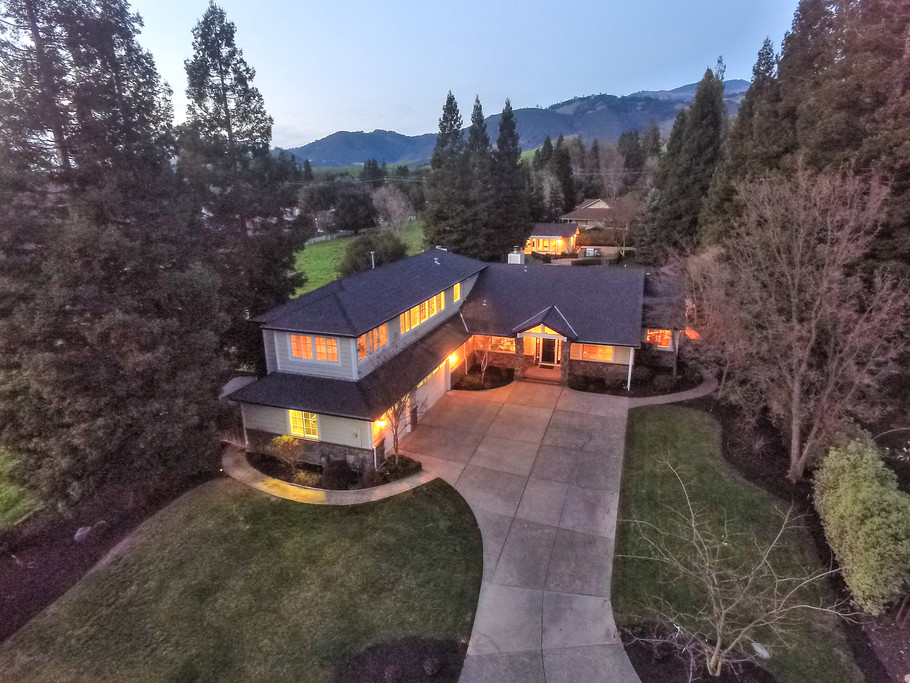
Details
5 Beds
4.5 Baths
4495 Sq Ft
.71 acres
Represented Seller
This sprawling property at the end of Danville’s coveted Arends neighborhood enjoys captivating views of Mt. Diablo and the protected ridgelines of the Tassajara and San Ramon Valley. Remodeled and expanded with a collection of thoughtful details creates a home of distinction that borders lush ranch land.
A sweeping driveway creates a grand entrance to the two-story home that features 3795 square feet, five bedrooms and three and a half bathrooms in addition to a detached aprx 700-square-foot pool house with vaulted ceiling, heat and A/C, plus full bathroom.
The five bedrooms include a master suite with cozy fireplace and sitting area, sliding glass doors to private patio with spa, and luxurious master bath featuring steam shower, decorative marble tile floors and shower surround, and dual sink marble vanity. A guest room with en suite bathroom, and a bedroom/office plus half bath are also on the main level. Two additional bedrooms with open loft/bonus room plus a full bath are located on the upper level.
The updated kitchen features granite bullnose edged counters, tumbled travertine backsplash, skylight, built-in workstation, oversized island, stainless Thermador, Bosch and GE appliances. The adjacent casual dining area also opens onto the covered deck.
A wall of window frames the outdoor views and echoes the vaulted pitch of the ceiling in the great room that features a custom built-in entertainment unit flanking the fireplace with brick surround. A formal living room flows into the formal dining room that is bright with natural light and sliding door access to a covered outdoor deck.
An open floor plan offers spacious rooms bathed in natural light with hardwood floors, high ceilings, oversized Milgard double pane windows, recessed LED lighting, indoor and outdoor surround sound, expansive entertaining spaces, temperature controlled wine cellar for more than 300 bottles, updated bathrooms and easy flow to the amazing outdoors.
A Peter Koenig-designed landscape takes full advantage of the almost ¾-acre level yard bordered by sheltering evergreens. Raised rose gardens, multiple patios, and meandering pathways surround the 50-foot swimming pool and spa with a nearby full sports court , outdoor kitchen and fruit orchard to complete the inviting resort-style amenities ideal for entertaining family and friends.
Additional features include a 220-square-foot laundry/crafts room, LED lighting, indoor surround sound and outdoor speakers, multiple walk-in closets, deep three-car garage with storage cabinetry and access to side yard with storage shed.
Take advantage of the nearby hiking/running/biking trails along Blackhawk Road or venture to the trailheads to Mt. Diablo State Park and enjoy the tranquil ambience of one of Danville’s desirable neighborhoods ideally situated between the popular Blackhawk Country Club and Plaza and the charming downtown that still celebrates a small-town ambience with its annual Fourth of July parade, Holiday Tree Lighting, award-winning restaurants, boutiques and shopping.
Conveniently located near the highly acclaimed Athenian School and close to top-rated San Ramon Valley Unified School District schools including Green Valley Elementary, Los Cerros Middle, and Monte Vista High School.
